Green light for £300m Candleriggs Quarter masterplan
A masterplan for the mixed-use transformation of Candleriggs Quarter in Glasgow’s Merchant City has gained planning approval.
About this development:
- Authority:Glasgow City
- Type:Residential, Commercial, Leisure
- Applications:
- Team:Stamford Property Investments (developer), Drum Property Group (developer)
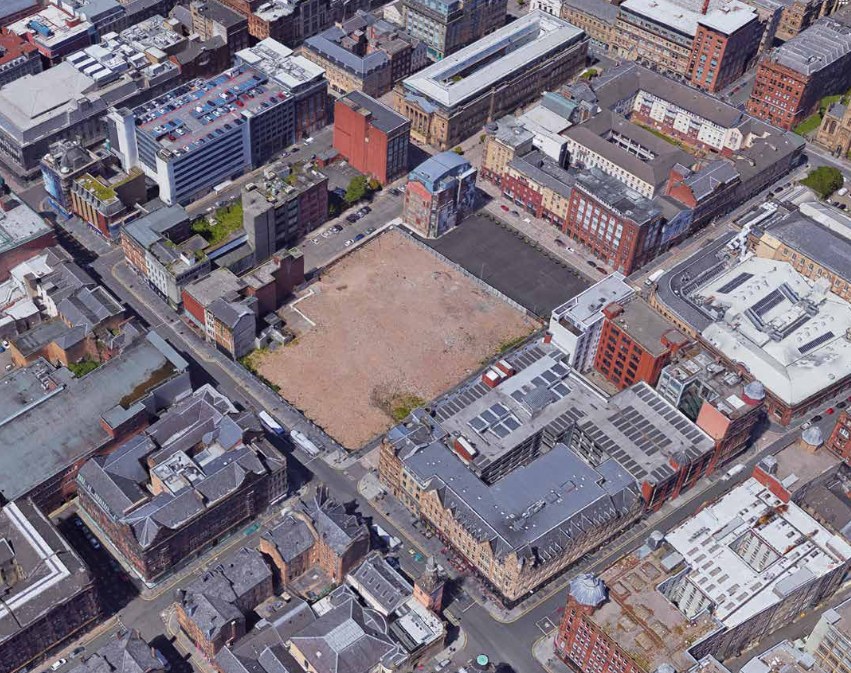
The £300 million redevelopment plan will see homes, offices, hotels, restaurants and a new public square delivered on the 3.6-acre city centre site, which is bounded by Hutcheson Street, Trongate, Candleriggs and Wilson Street.
Drum Property Group and Stamford Property Investments announced a joint venture development following their successful acquisition of the site last year.
A mixed-use application in principle for the whole site has been given the go-ahead along with detailed permission for the first phase of the development, a hotel with nearly 500 rooms.
Graeme Bone, managing director of Drum Property Group, said: “This will be a huge boost to the area and to local businesses, who are in desperate need of some good news right now.
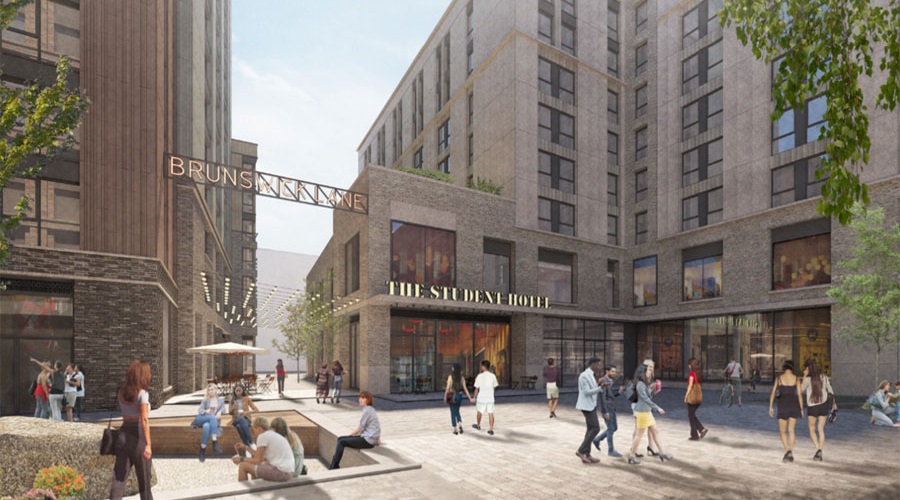
“We can now look forward to a once-in-a-generation regeneration opportunity, transforming a very special area which has always been at the very centre of Glasgow’s commercial and social development.”
Mr Bone said it was hoped to get moving with construction as soon as they were able to get back to work.
He added: “We will then provide further detail about our plans and our long-term vision to once again make Candleriggs Square what it always was – a bustling market-place full of life, vitality and interest, intrinsically linked to the rest of the city centre.”
A separate development by the Student Hotel firm for a 500-bed complex is also planned and has been included in the approval for the wider development.
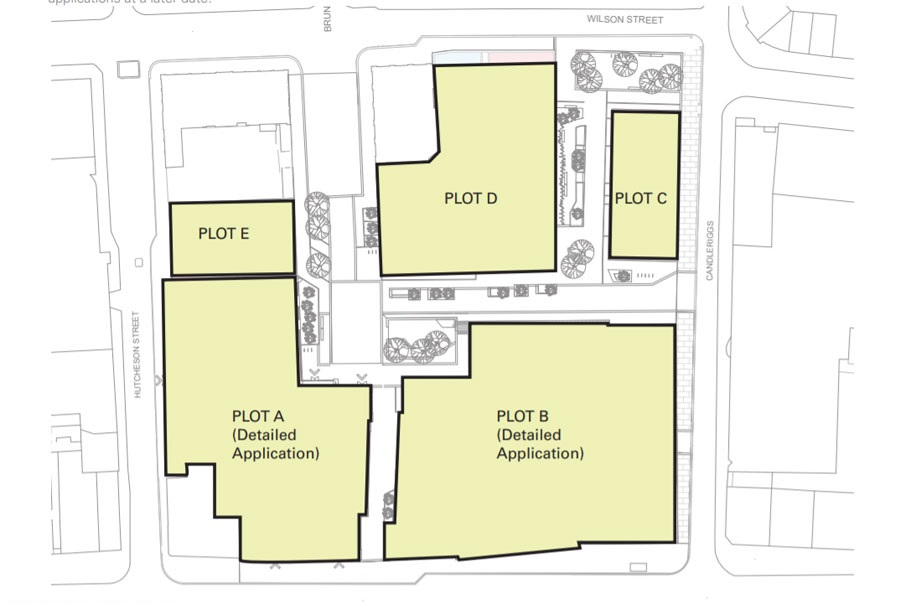
In their report, planners stated: “The underlying design intention for the Candleriggs masterplan is to reintegrate the site and its buildings with its immediately surrounding context and, as a consequence, the Merchant City, by creating a vibrant, active and eclectic development which can successfully contribute to its unique sense of place and, thereby, its continued cultural heritage.
“It is considered that the proposed development succeeds in this aim through its varied offer and its associated architectural response.
“Trongate and Candleriggs, whilst historically an important part of City Centre retailing have suffered significantly over the last two decades, coinciding with the contraction of the main shopping streets.
“A key concept of the scheme as a whole is to provide diversity across the site, to allow for the creation of a mixed-use development with vibrant 24-hour activity.
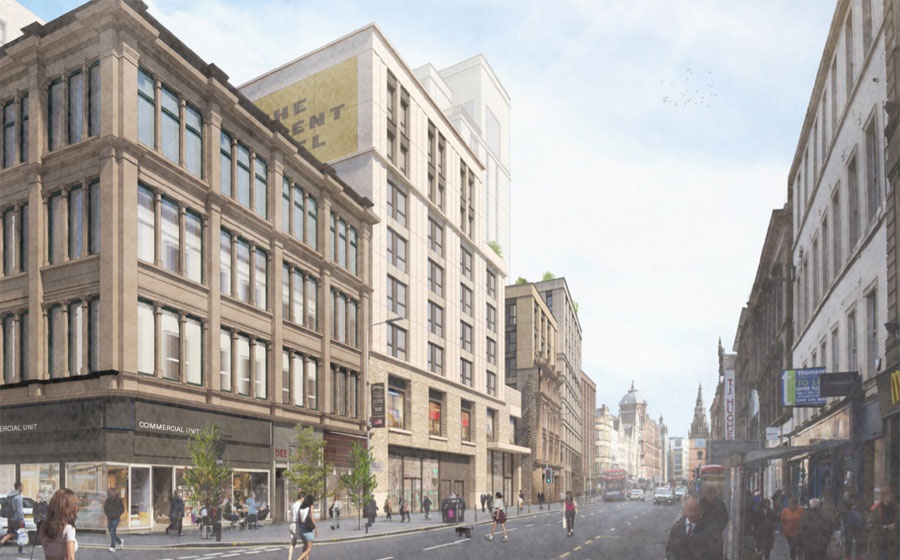
“The arrangement of the built form has been driven by the desire to achieve a dynamic, attractive and safe place, with complementary active uses at ground floor level, including small floorspace retail in appropriate locations. There has been no unrealistic expectation of proposals involving major retail floorspace.”
The report added: “The proposal will facilitate the major regeneration of the Candleriggs site and will have transformational benefits to the urban fabric and to the environmental and social wellbeing of the Merchant City and beyond, acting as a catalyst to further development, without encouraging vehicle journeys or adversely affecting car parking.
“The site is fully accessible from all surrounding streets, with permeability enhanced through the creation of new routes through the site which converge on a large public square designed for multi-functional use. There will be no vehicular access through the site, other than service deliveries during specified hours.
“An extensive scheme of amenity space and public realm for the wider redevelopment site, including hard and soft landscaping, entertainment/community spaces, rain gardens, seating and informal play areas, water feature(s) and public art has been agreed in principle.”
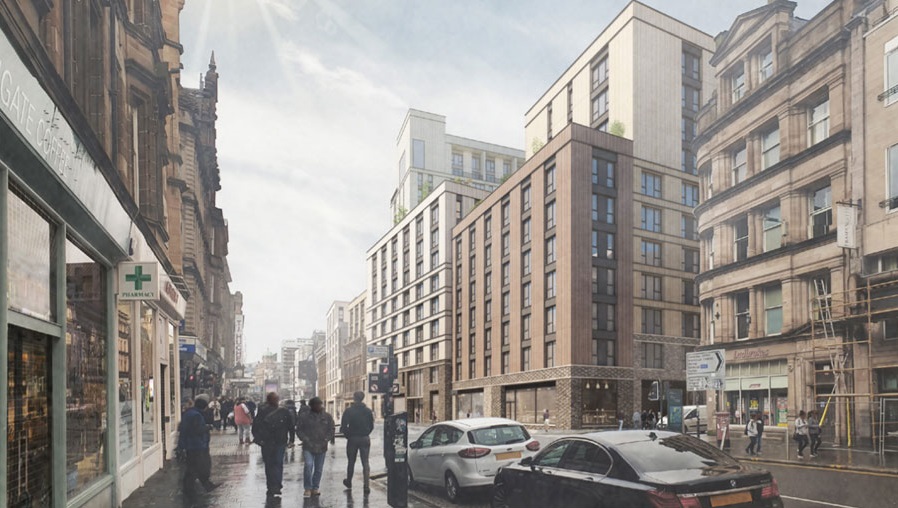
Phase one will see construction of The Student Hotel on most of the street block bounded by Hutcheson Street, Trongate and Brunswick Street. The brand caters for long-term guests, which includes students, and will have a restaurant and bar, a business centre (co-lab), an auditorium, a gym and a retail unit.
Plot B which will have around 350 build-to-rent apartments as well as a range of commercial units at ground floor, with a generous entrance lobby fronting Trongate, giving direct access to a communal landscaped courtyard at first floor in addition to a range of roof terraces giving views across the city.
The other three plots will be suitable for office, residential and hotel use also with restaurants, pubs and an element of retail.
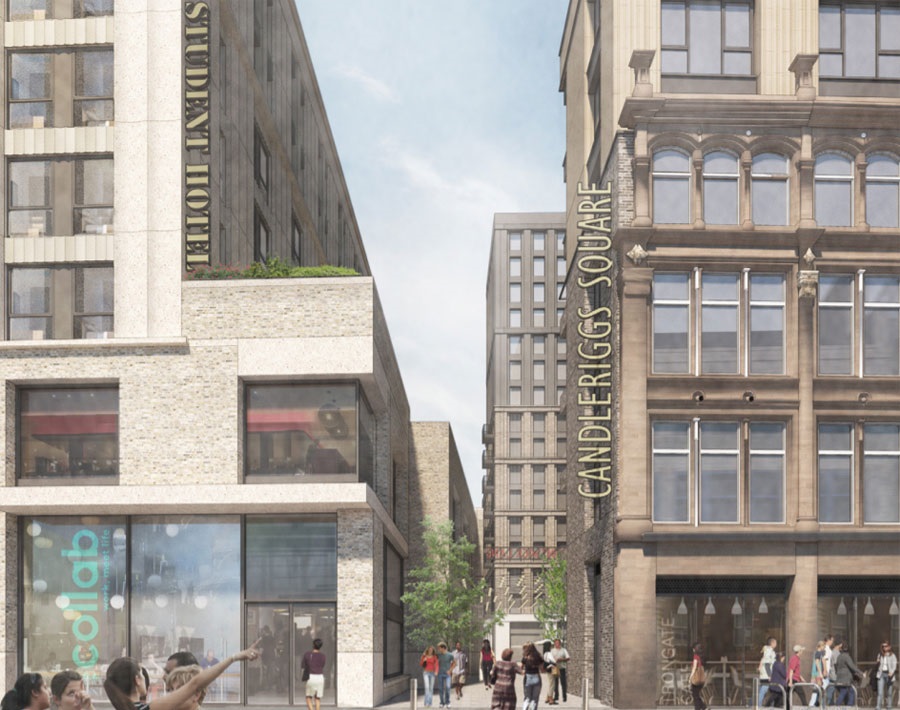
The council report further explains: “A deliberate decision has been taken to introduce buildings of various heights and plot widths and to locate taller buildings away from corners and further into the site to allow the development to respond to the site’s distinct and varied urban context and to ensure a contextual response to surrounding streets and existing buildings.
“The Merchant City is generally not considered to be a ‘sustainable area’ suitable for ‘tall buildings’, however, the scale of this vacant site provides the opportunity to permit height in appropriate locations.
“The massing of each building has been broken down and articulated to create a varied townscape that is consistent with the built form and physical character of the surrounding Merchant City.
“The tallest buildings are indicated to be 15 and 16 storeys and are focused around the new urban square within the site, away from the existing streets.”
All images courtesy of Drum Property Group














