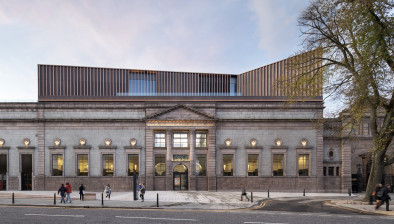Mixed-use development completes in Edinburgh’s St Andrew Square
 Comprehensive Design Architects (CDA) and Hoskins Architects have announced the practical completion of a major development in the heart of Edinburgh’s New Town World Heritage Site.
Comprehensive Design Architects (CDA) and Hoskins Architects have announced the practical completion of a major development in the heart of Edinburgh’s New Town World Heritage Site.
Designed on behalf of Standard Life Investments and Peveril Securities, the mixed-use development constituting most of the south side of St Andrew Square comprises 100,000 sq ft Grade A office space, 70,000 sq ft leisure / retail, and a suite of luxury apartments.
Occupying one of the city’s most sensitive sites, and seen as a vital element in the ongoing redevelopment of the east end of the New Town, the South St Andrew Square project seeks to address the city’s chronic shortage of high quality office space, while revitalising the pedestrian experience of St Andrew Square.
CDA and Hoskins Architects have been collaborating on the ambitious refurbishment/new build scheme for over a decade, and are delighted to have brought the project to a successful conclusion.
 The architecture is rooted in a careful analysis of the context, while the massing strategy of projections and recesses reflects the scale of the historic feus on this side of the square. A series of metal and stone fins enables the building to be very ‘open’ when viewed directly (to take advantage of extraordinary long views and to meet the tenant’s requirements for maximum daylight), whilst appearing solid in oblique pedestrian views (befitting its Georgian and Victorian sandstone neighbours).
The architecture is rooted in a careful analysis of the context, while the massing strategy of projections and recesses reflects the scale of the historic feus on this side of the square. A series of metal and stone fins enables the building to be very ‘open’ when viewed directly (to take advantage of extraordinary long views and to meet the tenant’s requirements for maximum daylight), whilst appearing solid in oblique pedestrian views (befitting its Georgian and Victorian sandstone neighbours).
The leisure and retail units are all let and will be trading by mid-2017. The offices are being fitted out to a design by Perkins + Will, and will also be occupied by mid-2017.
Colin Hall from Standard Life Investments said: “The collaborative relationship between CDA and Hoskins Architects on the design and delivery of this complex project for Standard Life Investments/Peveril Securities was exemplary – with each party clearly comfortable with the relationship and playing to their strengths. We are delighted with the end result – a stunning and highly efficient/flexible commercial mixed use building which sits so comfortably in its historic urban setting.”
Frank Hinds, director of CDA, said: “It is very rewarding to see the successful practical completion of this significant project. The close collaboration between CDA, Hoskins Architects and Standard Life Investments has produced a landmark building for the 21st century in the heart of Edinburgh’s historic New Town.”
Nick Domminney, director of Hoskins Architects, added: “It has been a pleasure to work with Standard Life Investments and Comprehensive Design Architects to deliver this important project. It reinstates a vital part in the composition of South St Andrew Square and enriches its connections to Princes Street, the Gardens and the Old Town beyond.
“Creating a piece of architecture which works at the scale of the pavement, the street, the square and the city, whilst delivering on the exacting demands of retail and office development, has been a fascinating and daunting task. With CDA we have met that challenge, and made a striking yet courteous contribution to Edinburgh’s New Town.”





















