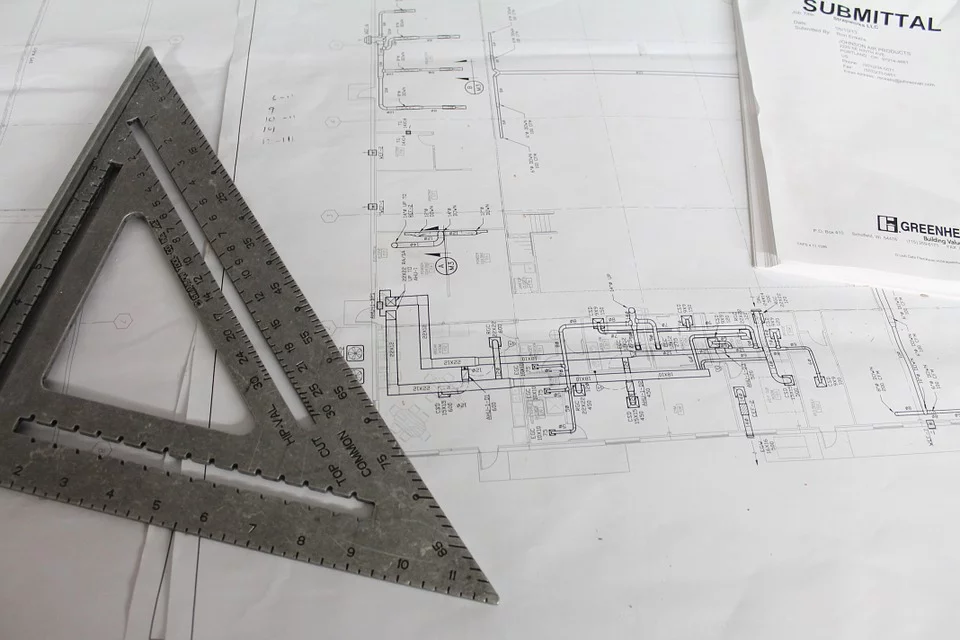Revised plan for flats above Glasgow KFC approved

A revised plan to convert the empty floors above a KFC restaurant in central Glasgow into apartments has been approved.
Nine flats will be built in the empty second and third floors, with a roof extension also included in the plans for 106 Renfield Street.
A similar proposal was refused last year as Glasgow City Council planners felt the roof extension would dominate the building and would not tie in with the architectural character of the premises or the surrounding area.
However, city officials have approved the second application after their concerns were addressed, ReGlasgow reports.
A design statement included with the new application explained: “The roof extension will appear recessive in nature when compared with the painted masonry of the existing building and the form will also be held back from the wall head of the Renfield Street facade to form a clear step.
“The proposed use is supported by policy and the new roof extension is sympathetic to adjacent context.
“The access to the flats will make much needed improvements to the physical environment of Sauchiehall Lane through the new elevation treatment, lighting and surface finishing in line with the council’s aspirations for the city’s lanes to become an asset as important as the main streets.”















