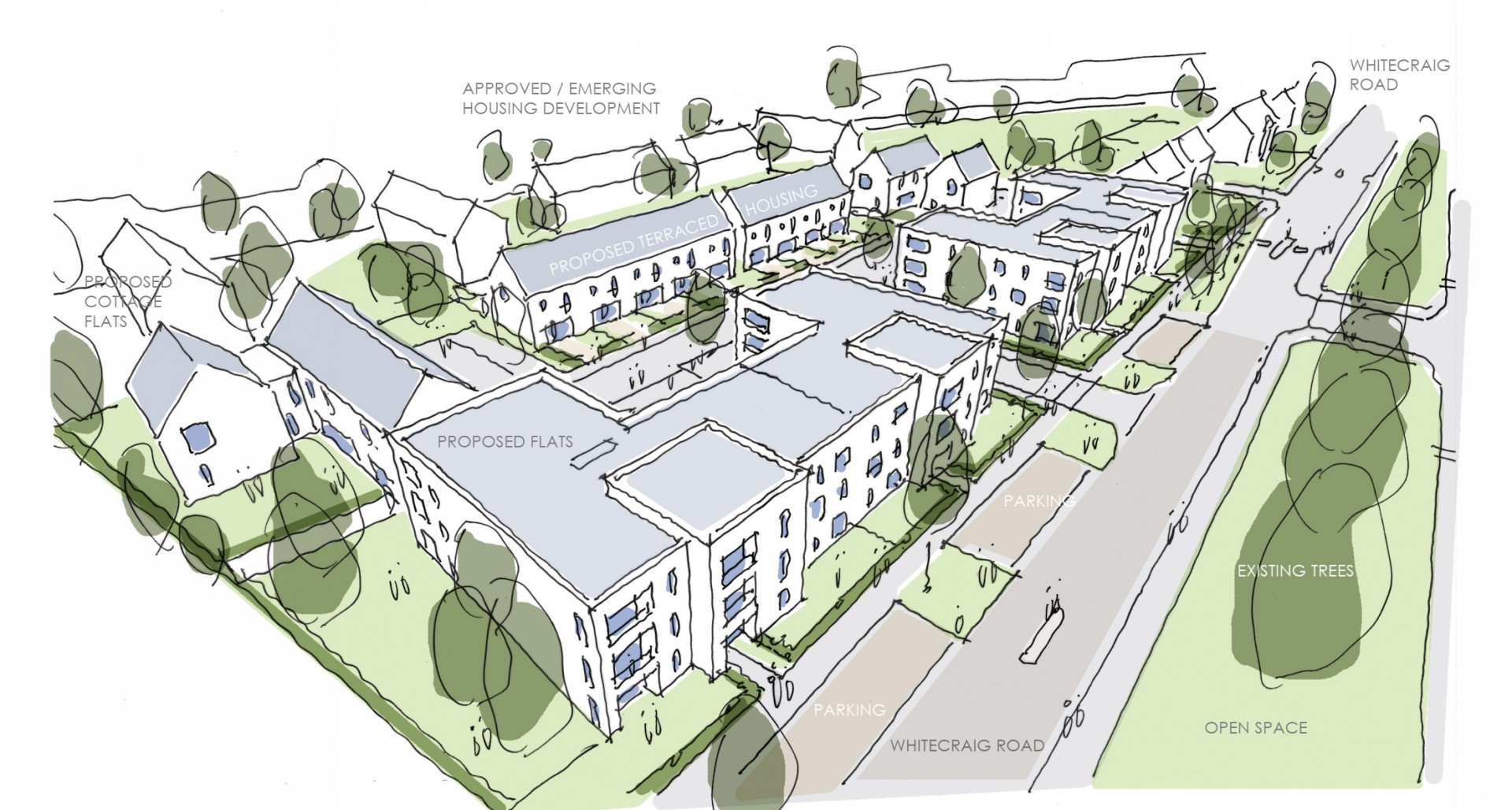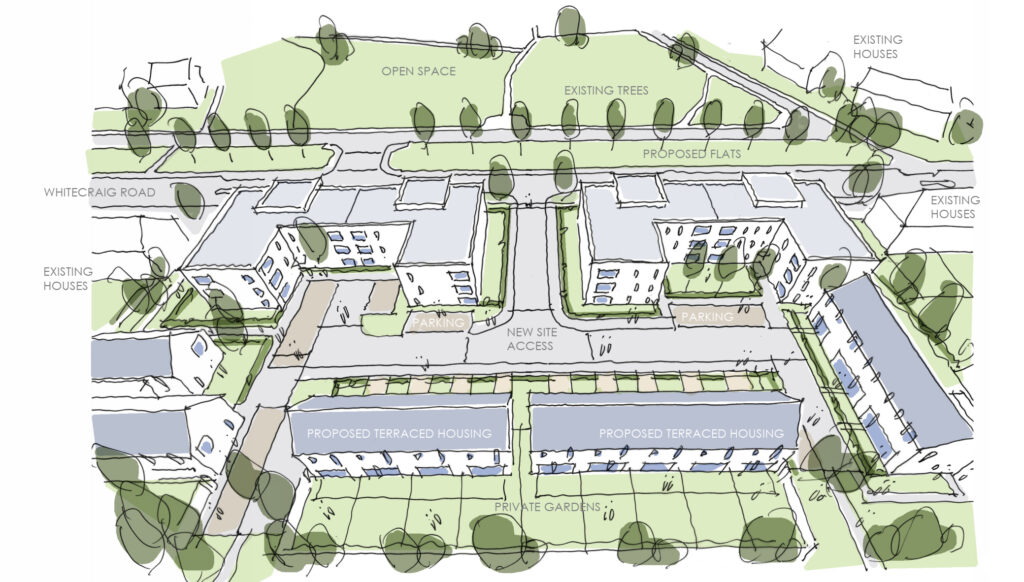66 affordable homes planned for Whitecraig
A pre-application planning consultation is underway regarding the proposed development of 66 new affordable homes in Whitecraig, East Lothian.
About this development:
- Authority:East Lothian
- Type:Residential
- Applications:
- Team:First Endeavour (developer)

First Endeavour wants to deliver the homes on the site of the campervan showroom at 34 Whitecraig Road.
A Proposal of Application Notice submitted to East Lothian Council in January states the developer’s ambition to “create a high-quality place in which a variety of affordable and family homes can be accommodated, including44 new flats, 12 cottage flats and 10 terraced houses”. It is likely these will be rented by a Registered Social Landlord (RSL), though the exact type and tenure are still to be confirmed.
A consultation website launched for the plans added: “The new proposals aim to create a positive backdrop to the park / open space across the road. There is an opportunity to improve the streetscape and create a more welcoming and attractive main street in Whitecraig which prioritises pedestrians and cyclists over vehicles. It also provides an opportunity to link the existing street with the emerging / approved housing development to the north west and improve connectivity in the village as a whole.
“It will have a distinctive sense of place and character specific to this site and within a prominent location in the centre of Whitecraig.”

The concept for the new development is based upon improving the streetscape along Whitecraig Road.
It is also based on the need to accommodate a range of new housing types and tenures that can be developed in accordance with recognised urban design guidance contained within the East Lothian Council Local Development Plan (2018) and Design Standards for New Housing Areas (2020).
The design layout is based on the following key principles.
- Creating a new positive frontage to Whitecraig Road and open space;
- Locating higher density along urban edge (and park)
- Taking advantage of views over open space
- Respecting existing building line along the street;
- Continuing the existing footpath along the site frontage;
- Providing opportunities to link the village with the emerging housing in the north west;
- Reducing density along north west boundary;
- A single point of access for vehicles;
- Locating new affordable homes next to existing amenities and public transport network;
- Utilising land within existing urban area efficiently and effectively;
- Providing a mix of house types;
- Terraced houses to have private gardens;
- Flatted types to have semi-private open space;
- Providing appropriate landscaping and boundary treatments along boundaries with existing housing;
- Create a new and varied affordable housing development appropriate for location within the settlement boundary and along key frontage
Comments are welcome until March 30.














