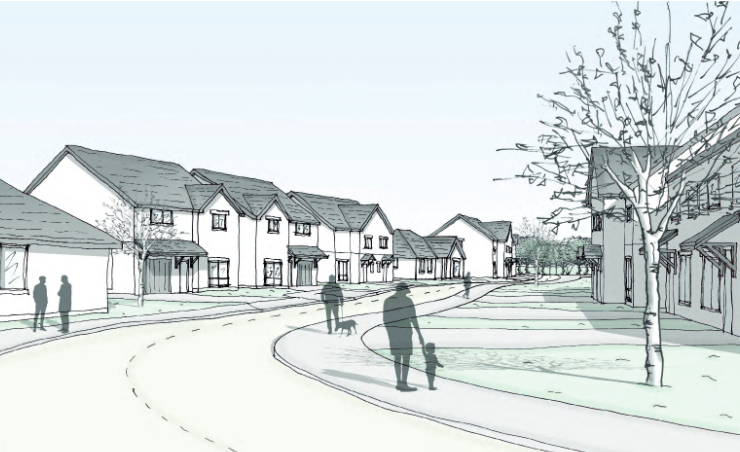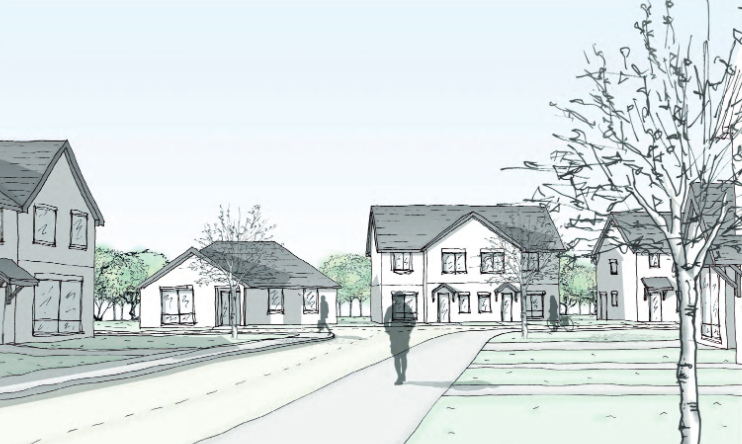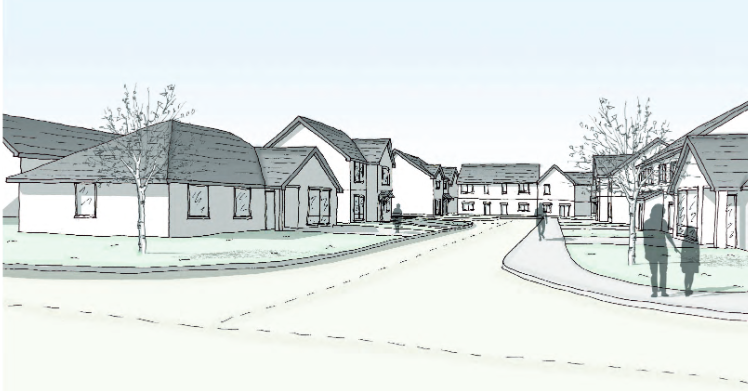95 new homes planned for Auchinleck
A new housing development is being proposed for the outskirts of Auchinleck.
About this development:
- Authority:East Ayrshire
- Type:Residential
- Applications:
- Team:Clancy Consulting (civil and structural engineer), Fitzsimmons Construction (developer), LMA Architects (architect)

LMA Architects has submitted an application on behalf of Fitzsimmons Construction Ltd seeking permission for 95 homes on the Mauchline Road site at Dalshalloch Woods, close to the A76 at the Templeton roundabout.
Civil and structural engineer Clancy Consulting is also on the design team.
A design statement submitted with the application states: “The expansion of housing to this site follows a natural expansion to the west side of the village which is limited by
the A76. There are currently four housing sites identified in the East Ayrshire Local Development Plan with this being the largest. Two of the site are owned by the council and two are in private ownership. The site location is one of the few remaining undeveloped edges to the village as is the site of a former dog racetrack.”

It added: “The culmination of the design process between the client, multi-disciplinary design team and evolving dialogue with East Ayrshire Council and the local community has resulted in the proposed site layout and design proposals presented in this section.
“The design principles and strategic principles provide a site wide approach to place making, landscape, house type design and materials. The design provides a site specific
response ensuring that the proposal provide a unified design approach across different housing typologies and a unique character to the area. The site offers opportunities
for open space and thefinal layout incorporates a number of different types of open spaces, a landscaped SUDS basin, retention of the Marie Curie Garden and retention and
supplementing of the existing trees. where possible. Open spaces are situated within a short distance of all properties and serve to connect the proposed development to the
surrounding area.

“The final layout comprises 95 bungalows and houses. The homes are designed to a similar form to the surrounding homes, ensuring their integration into the wider community.
The site layout is informed by the principles of Designing Streets and the routes of existing walking path routes guiding a design that is broken up by different routes for pedestrians. Walking connections are prominent and numerous to allow movement to be easy and varied through and around the site. The principles of Designing Streets were followed along with requirements from the Ayrshire Roads Alliance.
“The open space supplementary guidance was used to guide the design in terms of a public square, play area and general amenity space. Key also to the green space
is the retention of some of the existing wooded areas. The scheme integrates Sustainable Urban Drainage systems (SUDS)with a SUDS basin being used to attenuate surface
water and also to create an attractive landscaped feature.”



















