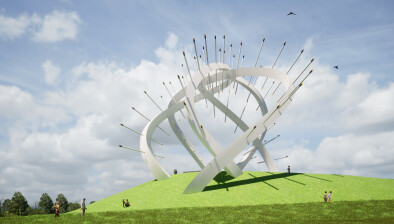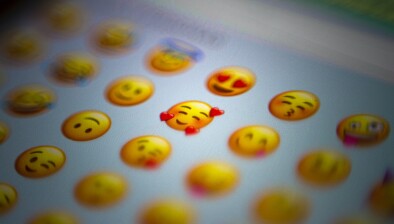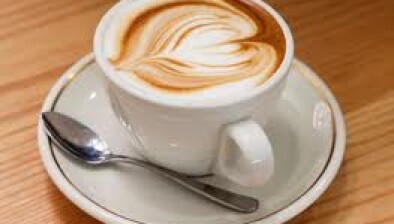And finally… family planning

A brutalist concrete structure that has stood largely empty since its completion in the 1990s is being revived by the son and grandson of the building’s architect.
Designed by the late Lebanese industrialist Khalil Khouri, the Interdesign Building in Beirut was conceived back in 1973 – in the middle of what many consider to be the golden years of Khouri’s career – but the outbreak of civil war in Lebanon halted construction. After numerous false starts, the project was not completed until 1997, only to be seized because Khouri was bankrupted by the cost.
Now, after decades of dormancy, the Interdesign Building may at last be fulfilling a part of its original purpose. It is being revived in an exhibition called All Things Must(n’t) Pass: A Subjective Recount Of Khalil Khouri’s Life And Career As A Designer.
Part of the We Design Beirut’s programme of exhibitions, it was instigated by event founder Mariana Wehbe alongside architects Bernard and Teymour Khoury, who are the son and grandson of Khalil Khouri.
“The story of the Interdesign Building is phenomenal,” Wehbe told The National. “We wanted to look back in time and have a serious talk about architecture. So, I reached out to Bernard and said: ‘I want you to do retrospective about your father’.”
Bernard Khoury explained: “The 60s and the early 70s were very prosperous years. My father’s business was unique because it was very autonomous. Even the machines they used were manufactured in-house.
“He was like an artist, just at a much larger scale. It was a very modern project, but still in touch with the artisanal culture. They had very ambitious aspirations at the time, so he decided to design and build his own showroom.”
The layout of the Interdesign Building is genuinely one-of-a-kind, both inside and out. Khouri’s design revolves around a system of split-level floors arranged around a central staircase, creating an exhibition space where visitors are able to view displayed objects from multiple perspectives as they move through the building. Illumination is provided by large, vertically-aligned windows, feeding sunlight into the structure from above.
This striking construction is why the Interdesign Building has never been successfully repurposed over the decades since it was seized. Between the unusual windows and irregular floor plan, any attempt to alter the interior drastically restricts the supply of natural light. The structure is completely committed to Khouri’s original purpose, making it something of an architectural ‘white elephant’.
For Bernard Khoury, this exhibition is an opportunity to bring the space back to its originally intended purpose.
“I have a very unique situation here,” Khoury said. “The designer of the furniture also designed the building in which he was going to exhibit the furniture, which is the same building we are using for the show.
“It took 26 years to complete the construction of this building. There’s something very odd about the fact that it was finished in a period where it was no longer functional. It was literally an instrument to exhibit these pieces.”














