Architects’ Showcase: Completion of 162 Dundee homes reinstates historic urban patterns
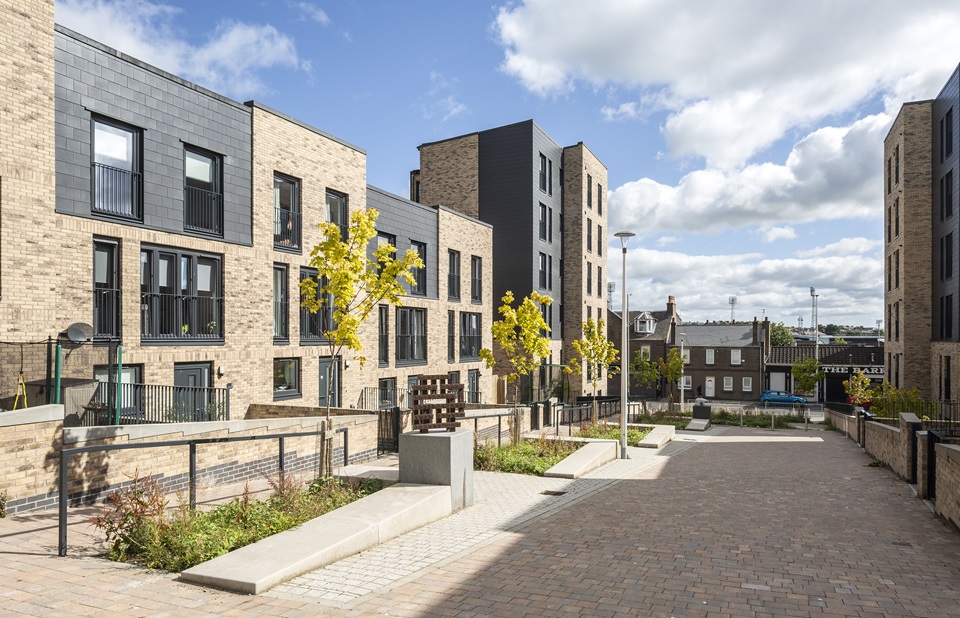
A much-anticipated transformation of a vacant urban site in Dundee is now complete, with 162 new homes already occupied by residents.
Derby Street delivers the ambitions of the Hilltown Physical Regeneration Framework, renewing a key site for Dundee City Council, Hillcrest Homes and The Fleming Trust.
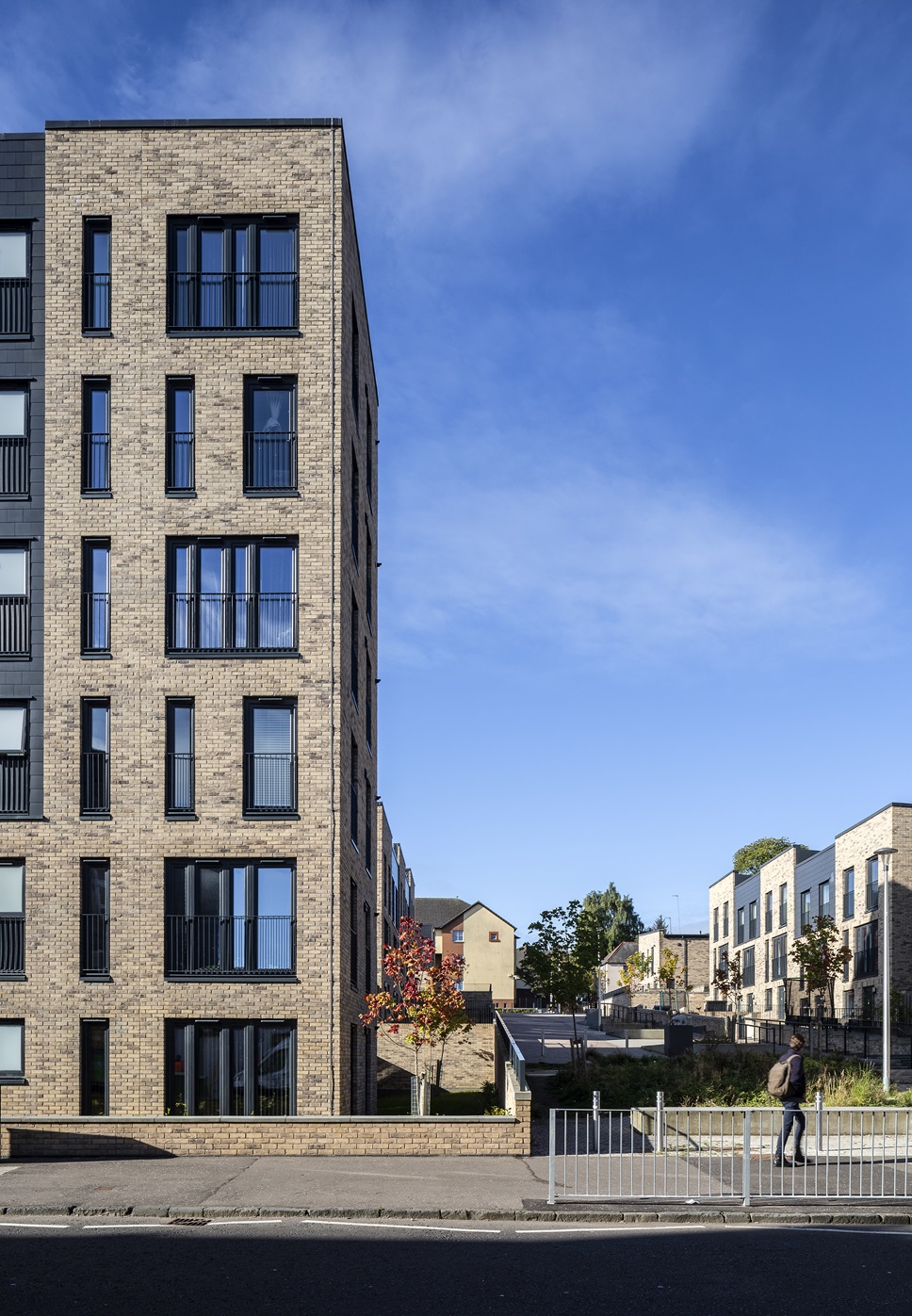
Located on the site of the former twin multi-storey blocks Butterburn and Bucklemaker Courts, the new development is breathing life back into this historically significant part of Dundee.
The original blocks were demolished in 2012, and the new housing scheme has restored the area’s original street patterns, blending modern living with Dundee’s rich urban heritage.
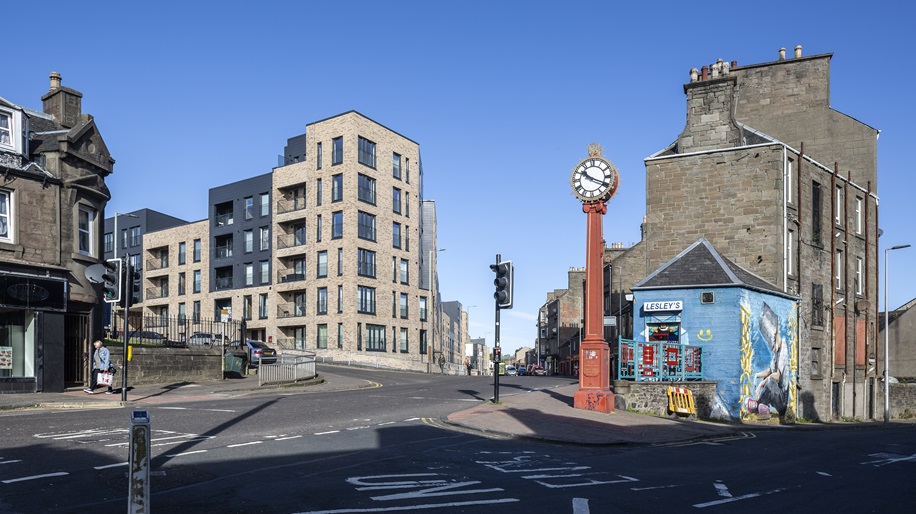
The development, designed by Collective Architecture, comprises a diverse mix of family-sized houses, apartments, wheelchair-accessible homes, and supported housing, catering to a wide variety of residents’ needs and helping reinstate an international community in the heart of the Hilltown.
At the centre of the project is a new pedestrian thoroughfare, which reconnects the busy Strathmartine Road to the surrounding residential areas. This street follows the line of the former Russell Street, a road once lined with tenements and cottages, lost as part of the 1970s redevelopment. This focal point for the development is now named Moorhead Street to commemorate Dundee suffragette Ethel Moorhead.
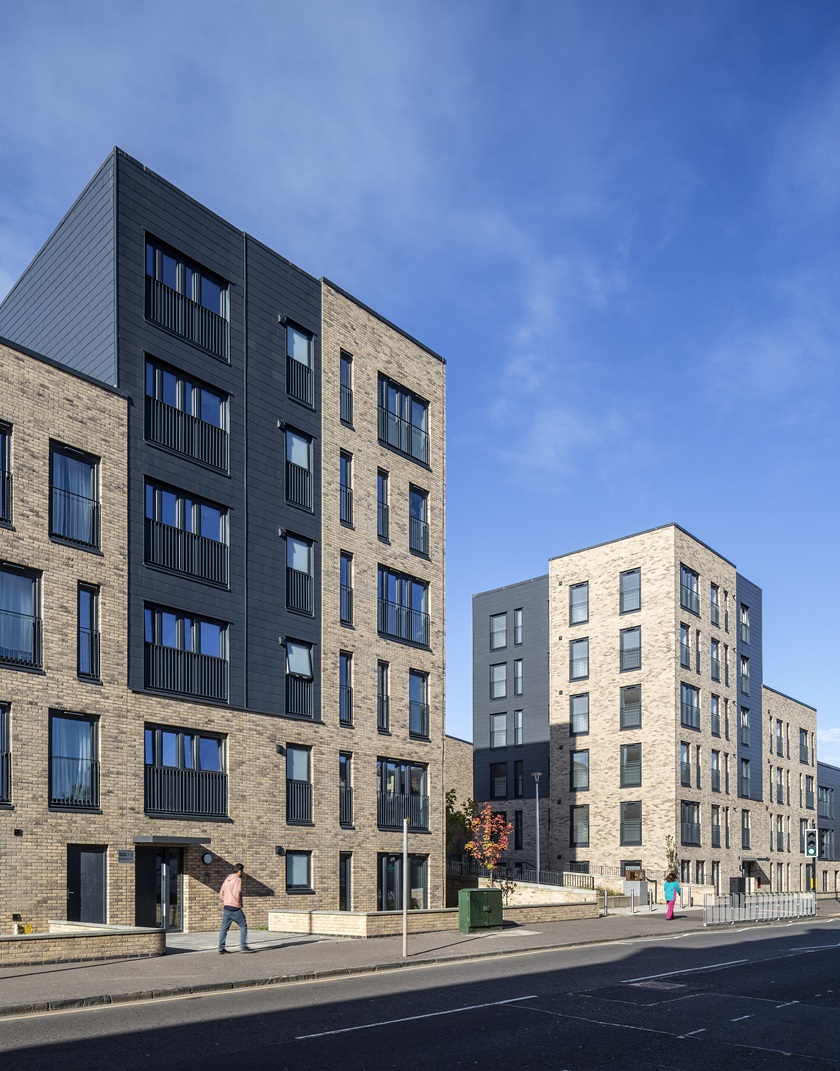
Many local residents remember the previous neighbourhood, and their input at the consultation stage was integral in recreating a sense of the neighbourhood’s historic character.
New Derby Street resident Ian McConnachie said: “Being allocated No 3 Derby Street brought back memories as my mum had lived at No 3 Derby Street when it was still the old tenements in 1926. I attended St Peter and Pauls school just across the road.”
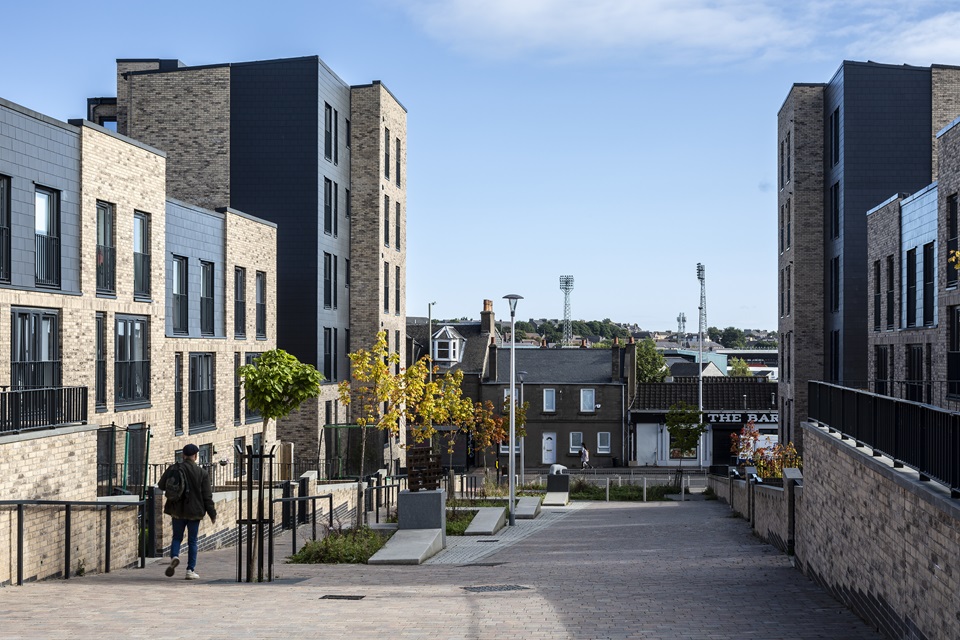
Sadly, Ian lost his right leg following an infection. This meant the 2nd floor flat where he had been living for approximately 50 years was no longer suitable and he was relying on his daughters to help him.
Ian added: “The flat has an adapted kitchen, ramps and a level access shower. The new flat is suiting me now and I have no complaints. The heating bills are superb gas is £30 per month and electric is £36/month and the flat is cosy.”
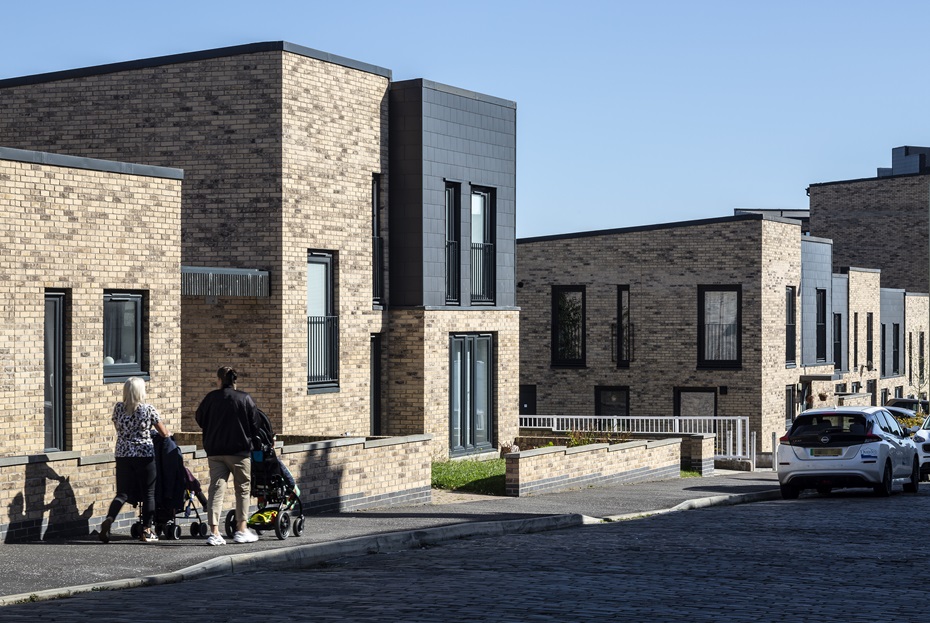
The buildings along the main street frontage feature a varied roofline to complement the architecture of the surrounding area, with tenements and cottages sitting side by side. The housing rises at key corners to offer elevated views and a strong visual presence, connecting the development to the broader urban landscape.
To the rear, along Derby Street, the scale of the buildings is more modest, mirroring their neighbours. These homes are arranged around tree-lined crescents, providing a quieter, pedestrian-friendly route that links the local church and school to the wider neighbourhood.
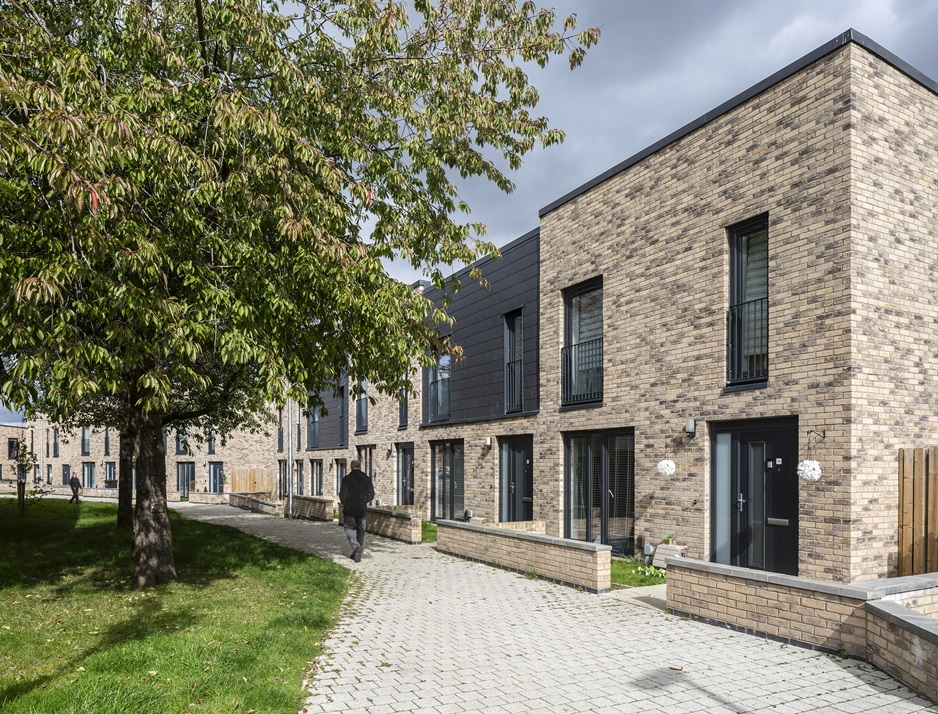
Angela Linton, Hillcrest chief executive, said: “Derby Street is a very special development, which has seen us work hand in hand with Collective Architecture, Robertson Partnership Homes, Dundee City Council and Scottish Government to regenerate an iconic area of Dundee.
“Where tower blocks once stood, we’ve now delivered a range of modern and energy-efficient affordable homes for a range of Housing needs.”
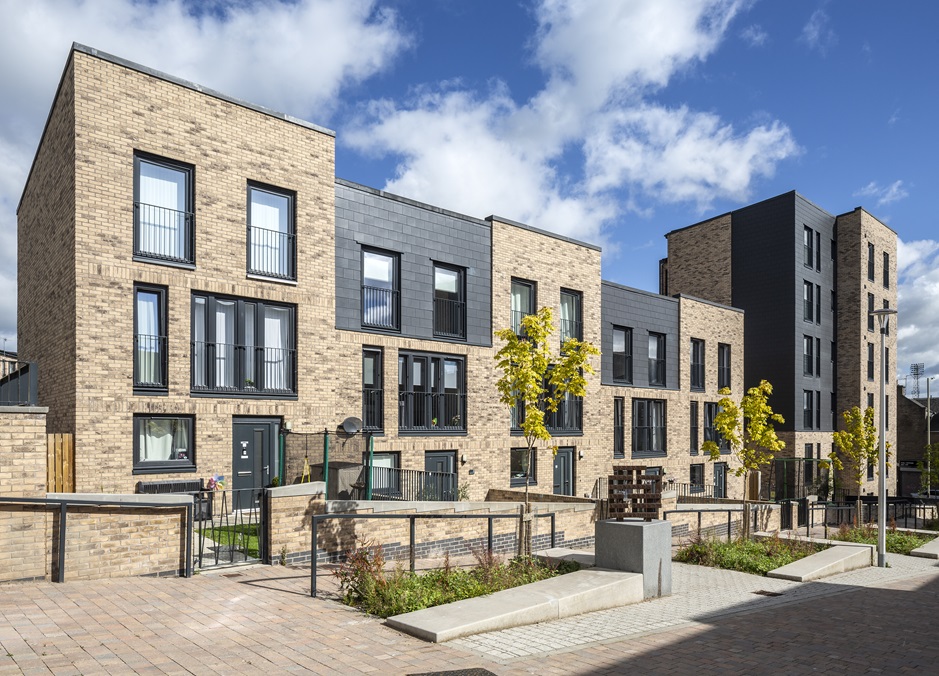
Mark Flynn, convener of Dundee City Council’s neighbourhood regeneration, housing and estate management committee, said: “Like all major cities Dundee is constantly reinventing, renewing and rebuilding to meet the needs of its people.
“That rejuvenation extends as far as the homes that we live in and when it became obvious some years ago that large multi-storey developments were no longer the way that we wanted to live it was clear that the council had to come up with a new solution while still ensuring that our neighbourhoods retained and regrew a strong sense of community.
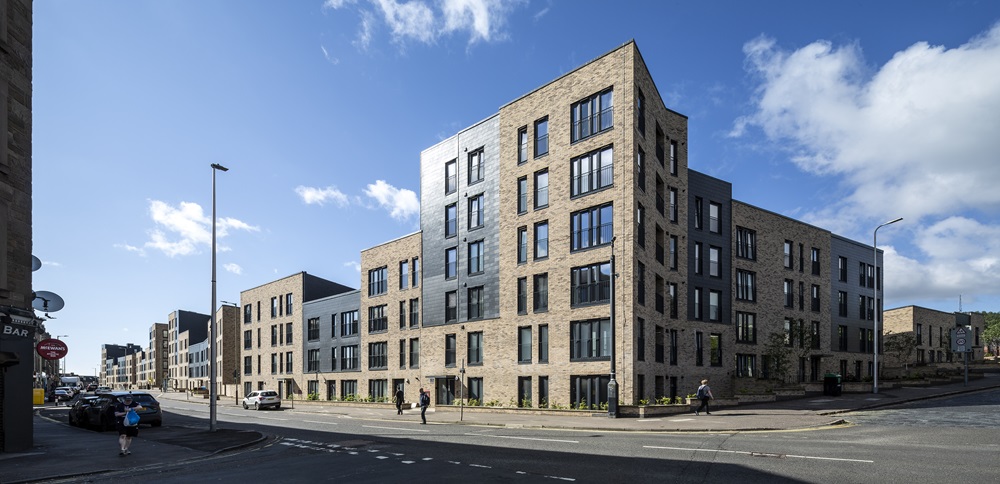
“The historic head and heart connections that so many feel with the ‘tap o’ the hill’ have been encapsulated in this fantastic new development and I am delighted that so many people are enjoying living there.”
Ross Aitchison, architect at Collective Architecture, said: “Derby Street delivers warm, affordable and accessible homes for an incredibly broad range of housing needs. Our approach to the site has delivered family homes alongside a mix of flat types and housing for people with disabilities and supported living needs. This strategy has created a really vibrant intergenerational community that has reinvigorated the housing offer within the Hilltown.
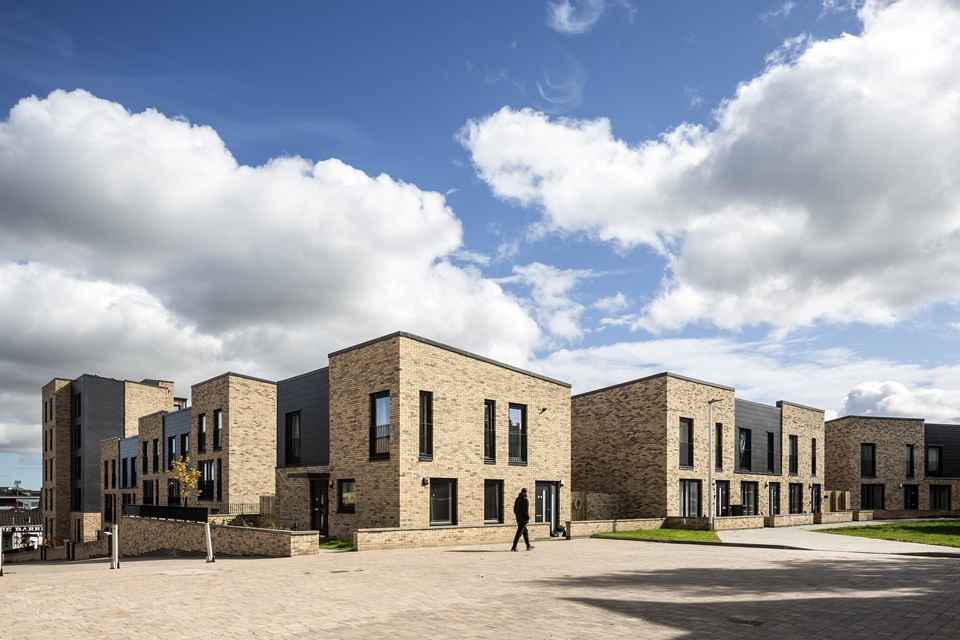
“Rooting people in well-loved places, in the heart of existing neighbourhoods, supports communities to live locally and creates the conditions for wider economic regeneration of high streets like Strathmartine Road. Projects of this scale and complexity can often face challenges during their development but the transformational effect this project has had on the area, with many families now settled into their new homes, is clear for all to see.”
Housing minister Paul McLennan added: “These new homes in Dundee will play a valuable role in boosting both the city’s and Scotland’s housing supply. 150 homes were delivered with the support of the Scottish Government’s Affordable Housing Supply Programme, including 128 homes for social rent and 22 for Mid-Market Rent to support households on low to moderate incomes.
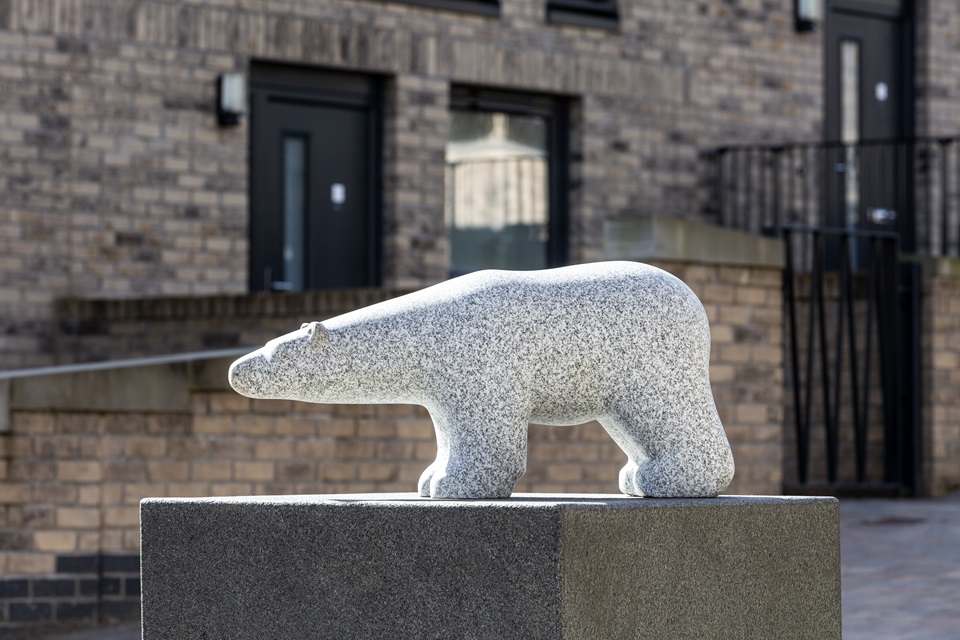
“Everyone deserves a warm and safe place to call home and these high-quality, energy efficient properties delivered by Dundee City Council and Hillcrest Homes, with over £16.5 million of Scottish Government funding, will help to meet the needs of the local community for generations to come.”
Craig Smith, executive operations director, Robertson Partnership Homes, said: “Derby Street delivers on the vision of Dundee City Council to regenerate areas within the city to create vibrant urban neighbourhoods. The feedback from tenants has been positive and we are confident that they will enjoy creating their homes within this exciting new neighbourhood.”
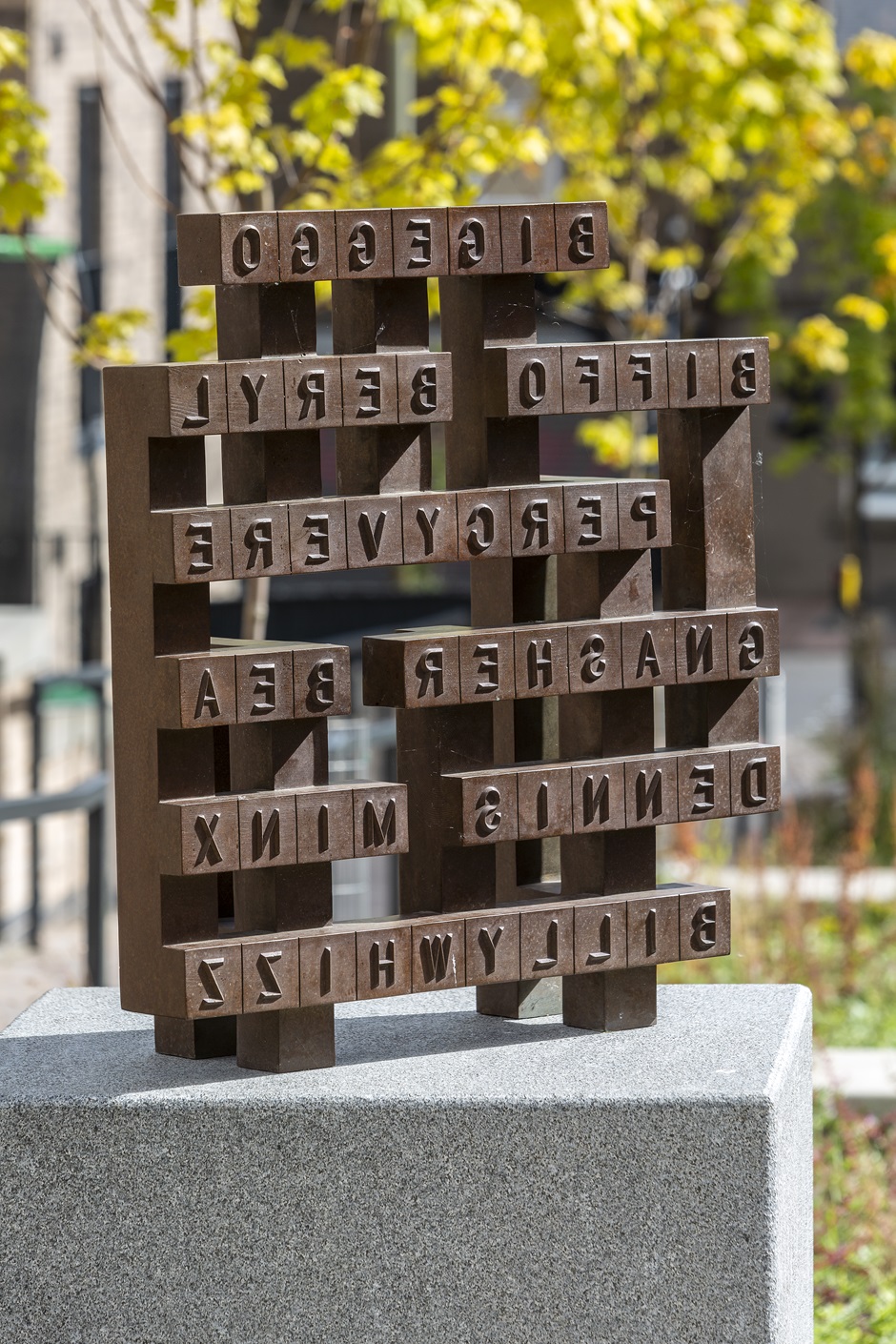
Project design team
- Client, Hillcrest Homes and Dundee City Council
- Architect, Collective Architecture
- Contractor, Robertson Partnership Homes
- Project manager, Langmuir + Hay
- Structural and civil engineer, Harley Haddow
- M&E, Hawthorne Boyle
- Energy consultant, Kraft Architecture
- Landscape architect, City Design
- Public Art, Marion Smith
Photography credit: Keith Hunter














