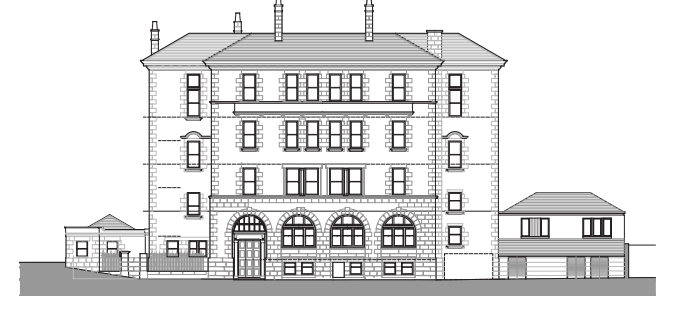C-listed Glasgow school to be converted into flats

201 St James Road (Image: Wellwood Leslie Architects)
A former Glasgow school building that dates back to the early 20th century is set to be restored and transformed into flats.
About this development:
- Authority:Glasgow City
- Type:Residential
- Applications:
- Team:Wellwood Leslie Architects (architect)
East End Glasgow Retail Ltd will convert the former Canning Place Public School at 201 St James Road into 34 new flats.
Before becoming disused in 2016, the C-listed building had also served as an annexe for Allan Glen’s Secondary School as well as being used as the Phoenix Centre for complementary therapies in the early 2000s.
A design statement included with the application stated: “The building, with its decorative features in red sandstone, is a fine example of the school buildings constructed in Glasgow towards the end of the 19th century and early in the 20th century. It is now an isolated historic remnant surrounded by modern developments.”
It added: “The original classrooms will be subdivided to form a range of one and two bedroom apartments. The volume of former classrooms is sufficiently high to allow new mezzanine floors to be installed in the spaces, allowing bedroom and en-suite accommodation to be created on an upper level.
“The edges of the mezzanine floors will be kept back from the external windows to avoid interrupting the original glazing pattern.
“The existing atrium currently only includes the first, second and third floors so that the internal space on the upper ground floor has no natural light. Consequently, it is proposed to extend the atrium down to the upper ground floor by forming an opening in the floor above, bringing natural light down to the main entrance level.
“The floor will be given a high-quality tile finish, and planting, seating and water features will be installed in this new ground floor atrium space, becoming an additional internal amenity space for all the residents.
“A new glazed lift will be installed in the atrium space, making the proposed apartments fully accessible. The existing balustrading will be retained and restored.”
The single-storey hall to the east of the main building would be restored and subdivided to create two one-bedroom apartments.
A toilet block extension to the west, constructed during the 1960s, would be replaced with an extension containing a further two-bedroom apartment.





















