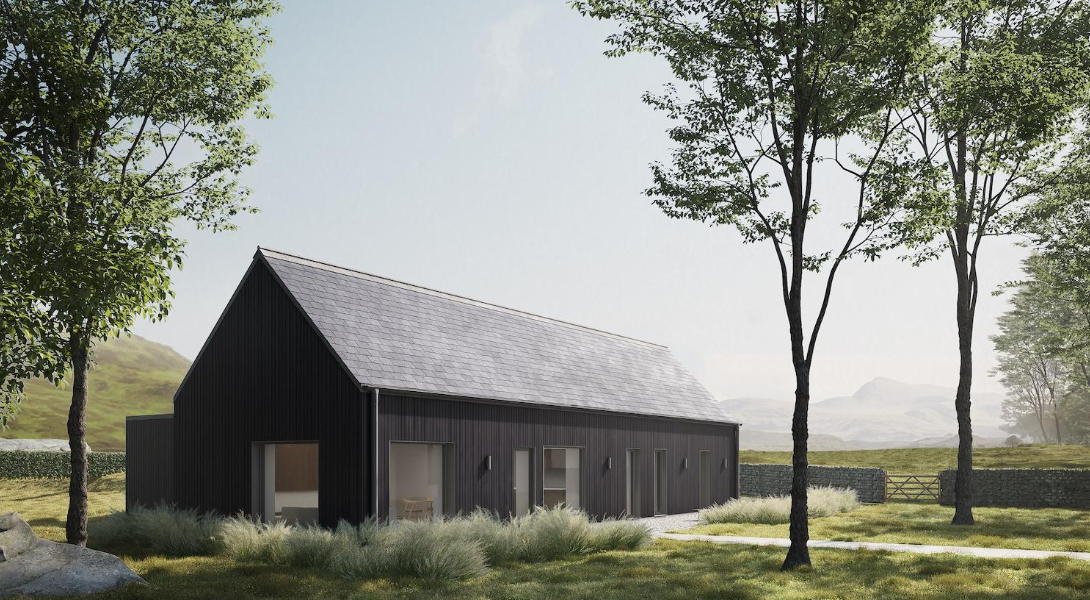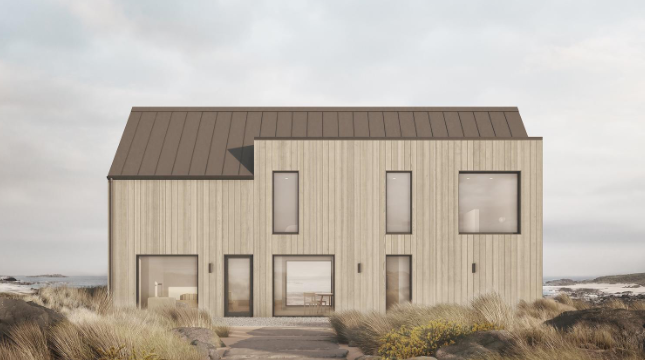Coldwells Build launches prefab Passivhaus homes

The Coldwells Build Passivhaus is a collection of prefabricated two to five-bedroom homes available now
As Scotland prepares to introduce a new era of energy-efficient building legislation, Coldwells Build has introduced its first collection of prefabricated, Passivhaus-certified homes.
Combining eco design with industry-leading construction standards, the company says ʻThe Coldwells Build Passivhausʼ collection of homes positions Coldwells at the forefront of the UKʼs green transition to sustainable living.
Exceeding Scotlandʼs new building standards for energy efficiency, the new collection includes two, three, four and five-bedroom homes prefabricated in Coldwells Buildʼs Aberdeenshire workshop using the Coldwells Build Passivhaus Panel, allowing for quick on-site assembly and superior quality control.
Certified Passivhaus homes reduce heating bills by 79%, reducing carbon emissions and energy costs while improving the comfort and health of occupants.
Clients can choose between a full turnkey service, which covers every step from planning to final certification, or a self-build option, providing a wind, watertight, and airtight Passivhaus ready to decorate.
“Passivhaus, Simplified” – Coldwells Buildʼs Mission
Founded by Ross and Clare Booth, Coldwells Build has been shaping the Scottish housing landscape since 2016. Ross, a skilled joiner with experience in Australia and Canada, began his career in Aberdeenshire, driven by a passion for construction from a young age. Clare, inspired by the climate focus of COP26, began exploring ways to build more sustainably, leading the duo to embrace Passivhaus—the global gold standard for energy-efficient homes.
Together, theyʼve developed a range of prefabricated, Passivhaus-certified homes, merging Rossʼs practical expertise with Clareʼs focus on sustainability and innovation. Their aim is to simplify Passivhaus construction while ensuring high-quality design and performance, positioning Coldwells Build as pioneers in Scotlandʼs move toward future-proofed, low-energy housing.
“With Coldwells Build Passivhaus, our mission is to accelerate the adoption of sustainable, beautifully-crafted housing across Scotland,” said Clare Booth, co-founder and co-director of Coldwells Build. “We are making Passivhaus accessible to all, from self-builders and private clients to estate owners and developers, by taking the complexity out of the process. Our prefabricated, certified homes designed by John Gilbert Architects streamline the build process, allowing clients to enjoy both the journey and the end result.”
Rupert Daly, Passivhaus designer and associate director at John Gilbert Architects, said: “John Gilbert Architects have been in collaboration with Coldwells Build over the past
couple of years to develop a construction system and range of house designs that maximise value to the customer and buildability for the in-house construction team.
“Our house types have been developed with Passivhaus performance from the outset and are unique in their ability to meet Passivhaus certification requirements on a wide variety of sites. This helps us standardise our approach whilst still offering exceptional build quality and customer choice in terms of material finishes and renewable generation technologies.”
In response to Scotlandʼs upcoming housing legislation requiring all new homes to adhere to a Scottish Passivhaus equivalent standard, Coldwells Build said it is delivering a ready-made solution for sustainable living.
Alex Rowley MSP, Member for Mid Scotland & Fife, who is behind the upcoming legislation, said: “The development of a prefabricated range of Passivhaus homes by a partnership of Coldwells Build and John Gilbert Architects perfectly showcases the innovation ambitious building standards can inspire and the creativity within Scotlandʼs building sector.
“I believe that if Scotland gets the upcoming legislation for a Scottish Passivhaus equivalent right, this can be a big boost for green growth and the building sector so it is important that we are bold – it is great to see Coldwells Build and John Gilbert Architects doing just that.
“I hope more businesses in the construction industry will take this proactive approach and will continue to create and innovate - for resident comfort, for energy efficiency and ultimately for our planet.”
Passivhaus: A Gold Standard in Sustainable Living
Passivhaus is recognised globally as the gold standard for energy-efficient homes. Originating in Germany in the 1990s, the Passivhaus standard ensures homes are exceptionally well-insulated and draught-free, maintaining a near-constant, comfortable temperature year-round with minimal heating requirements. Coldwells Buildʼs new homes embody these principles, using high-quality insulation, triple-glazed windows, airtight construction, mechanical ventilation with heat recovery, and thermal bridge-free design. As a result, these homes use up to 79% less energy than homes built to current Scottish building regulations, reducing both carbon emissions and household energy costs.

The Coldwells Build Passivhaus collection includes six prefabricated home designs
“Approaches like Coldwells Buildʼs Passivhaus collection help to showcase to the sector the ways we can progress beyond the status quo and move towards methods
and materials which speed up delivery, lower emissions, eliminate unnecessary waste and improve quality,” said Stephen Good, CEO of BE-ST, Scotlandʼs national innovation centre for construction and the built environment. “BE-ST is committed to supporting the sector to meet the demand for new skills in the future economy. Itʼs promising to see the positive impact that our Passivhaus Practical Training has had in motivating Coldwells Buildʼs team to put what theyʼve learned into practice and enable their
workforce to develop, launch and deliver this collection of highly efficient homes.
“Our aim is to equip Scotlandʼs workforce with the knowledge, expertise, and behaviours needed to mainstream the affordable delivery of exemplary performing buildings. Whether theyʼre building Passivhaus certified projects or not, upskilling the workforce in internationally recognised Passivhaus and energy efficiency techniques will enable this to happen.”
The Coldwells Build Passivhaus: Innovative, Sustainable, Beautifully Crafted
Coldwells Build said it has embraced everything that makes Passivhaus the worldʼs leading energy-efficient building standard and taken it a step further. The Coldwells Build Passivhaus collection includes six exquisitely designed, prefabricated homes that marry the proven sustainability of Passivhaus with modern Scottish architectural aesthetics.
Key features of The Coldwells Build Passivhaus include:
- High-Quality, Sustainable Insulation: Wraps the home like a thermal blanket, reducing heat loss and keeping the interior cool in summer.
- Airtight Construction: Significantly more demanding than current UK building regulations, ensuring superior comfort with no draughts or condensation.
- Mechanical Ventilation with Heat Recovery (MVHR): Provides fresh, filtered air while maintaining a constant, comfortable indoor temperature, removing indoor pollutants and balancing internal moisture levels.
- Triple-Glazed Windows and Doors: Optimises natural light and useful solar gain while maintaining a comfortable indoor temperature year-round.
- Thermal Bridge-Free Design: Ensures no cold spots and mitigating risk of associated condensation and mould growth.
- Prefabricated for Rapid Construction: Built off-site in our Aberdeenshire workshop using the Coldwells Build Passivhaus Panel. Insulation, cladding, and Passivhaus-certified windows and doors are pre-installed in the panels before being delivered to the site and assembled in a matter of days.
“Building a house was always our dream, but having a prefabricated option has certainly helped to bring this to reality for us,” said Luke and Lauren Cammaert-Norris, the first customers of Coldwells Build Passivhaus, whose home will begin construction in 2025. “The ability for our build to be Passivhaus was the icing on the cake and really set Coldwells Build and John Gilbert Architects apart from other providers weʼd been considering. The aesthetics of the different plans were very appealing, the designs looked bespoke rather than mass-produced. We had ample help to pick which one was right for our needs and to consider design options to help the build fit in with its natural environment.”
“Sustainability is very important to us and we loved the palette of natural materials used in the building options, from the timber-clad exterior down to the insulation. We know that prefabricated buildings have much less waste and are far more efficient to build. The process is also faster than a traditional self-build, as the groundworks can go on while the house is being built in the workshop. This is especially important as we currently live in a one bedroom cottage with our rapidly growing son!
“Living in rural Scotland, rising energy bills are certainly a concern. We also worry about the environmental and health impacts of our current winter reliance on burning wood. Itʼs great that Passivhaus building dramatically reduces energy usage and we could perhaps even profit from surplus energy generated by the photo-voltaic panels included in the roof design. This will also enable us to switch to an electric vehicle and reduce the financial and environmental cost of my lengthy commute.
“The MVHR was also a huge factor in our choice, it’s great to have all the health benefits of fresh country air but without the energy inefficiency or cold from open windows. Overall, building a Passivhaus is really a no-brainer and we are so excited to get on board with Coldwells Build and John Gilbert Architects.”





















