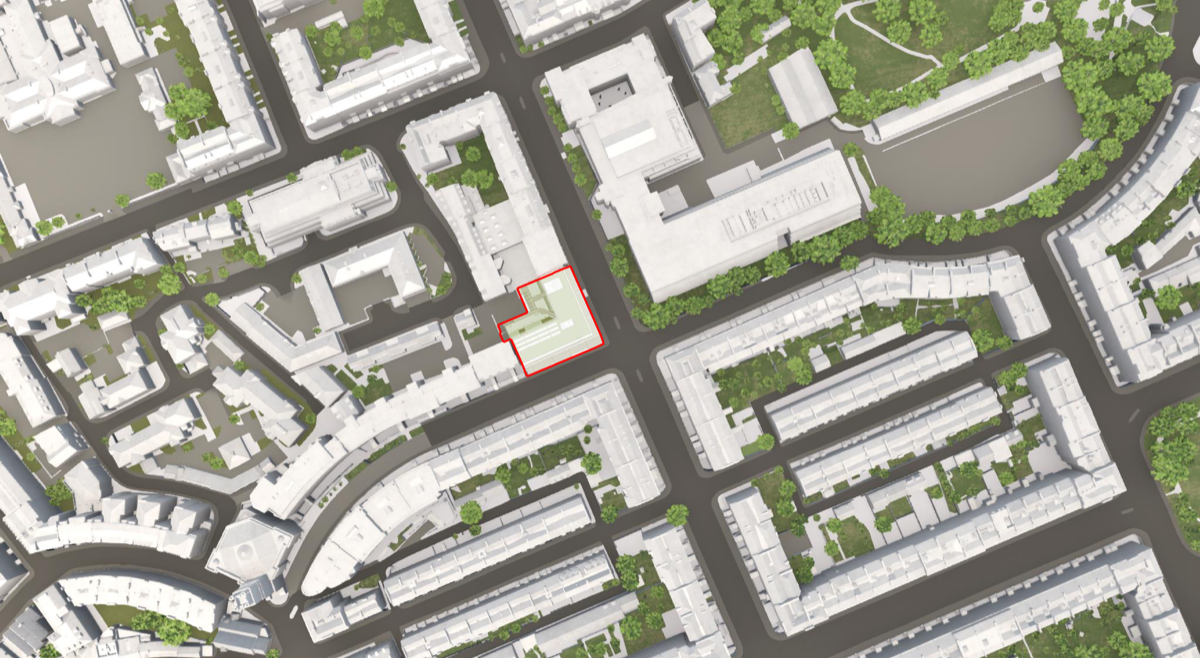Consultation begins into Edinburgh residential-led mixed-use proposal
A consultation is under way regarding emerging proposals for a residential-led, mixed-use redevelopment at 108-114 and 116 Dundas Street, Edinburgh.
About this development:
- Authority:Edinburgh City
- Type:Residential, Commercial
- Applications:
- Team:Scott Hobbs Planning (planning agent), MMMRARS Dundas Ltd (developer), Morgan McDonnell Architecture (architect)

Morgan McDonnell Architects and Scott Hobbs Planning are behind plans to demolish the existing building on the corner of Dundas Street and Fettes Row and erect 44 apartments alongside office, retail and café/restaurant services.
A Proposal of Application Notice (PAN) was approved by the City of Edinburgh Council (CEC) last month, paving the way for developers to enter into wide-ranging pre-application discussions with the council, Historic Environment Scotland, and the Edinburgh World Heritage Trust.

Morgan McDonnell Architects said: “The design of the Dundas Street block would take its lead from the Victorian tenements which form the northern section of the city block fronting Dundas Street with the introduction of a defined ‘plinth’ with large format glazing to reflect the street-level commercial element of the adjacent Victorian buildings, whilst also positively contributing to the streetscape by creating active frontages. The residential levels would ‘float’ above this commercial element within a sandstone block where the pattern of openings would reflect the rhythm of windows and bay windows on the Victorian buildings.
“The vertical break between the Dundas Street block and the Fettes Row block would accent the main entrance to the residential accommodation, and would allow for a subtle change of emphasis in elevational design and reduce the visual compositional mass of the development.”
The deadline for comment is November 13 with a full planning application expected to follow in December.






















