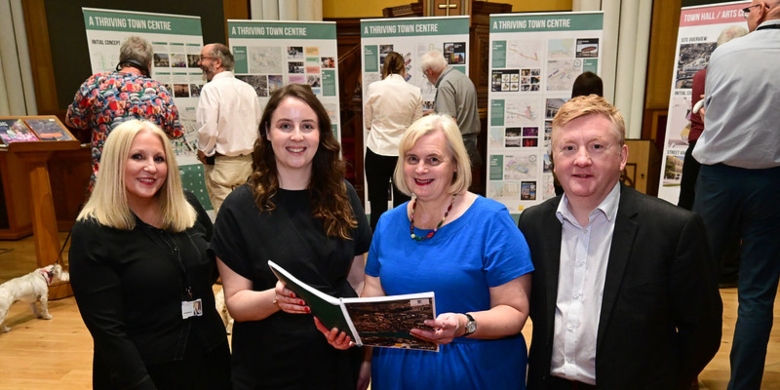Consultation event presents Falkirk town centre regeneration plans

Jacquie McArthur, Falkirk Council's regeneration co-ordinator; Gina Colley, architect at Threesixty Architecture; Cllr Cecil Meiklejohn, leader of Falkirk Council, and Michael McGuinness, Falkirk Council’s head of growth, planning and climate change
More than 300 residents and local business owners attended Falkirk Council’s masterplan event keen to see a vision of how the town centre could change and develop over the next 20 years.
Even before the doors opened at 11am on Thursday, 22 June, a queue of people snaked around Trinity Church. On entering, they were able to view a range of conceptual ideas that aim to create an inviting and vibrant town centre.
The blueprints on display were created by Threesixty Architecture following six months of consultation work with community groups, local businesses and individuals including young people.
The ideas presented on the day included initiatives that would help attract more residents, promote cultural activities, enhance accessibility, create appealing green spaces, provide welfare facilities, and bring essential services to the town centre.
The masterplan on display also emphasised the importance of balancing access for cars, active travel and public transport as well as fostering a thriving café and nightlife culture and preserving Falkirk’s cultural heritage.
Challenges facing the town centre, many of which are not unique – empty retail units, anti-social behaviour and 1960s architecture – have also been addressed in the blueprints as have the opportunities the new town hall will bring highlighted.
Councillor Cecil Meiklejohn, leader of Falkirk Council, was pleased to not only see so many people at the event but also hear the positive feedback they provided on the vision.
She said: “It was a hugely successful event with more than 300 people coming through the doors keen to see the masterplan, which is essentially a vision of how the town centre could evolve over time. Speaking to people on the day, I got a real sense of their hope and excitement. It was heartening to hear how positive they were about the potential transformation of the town centre and how they agreed the new town hall would be a catalyst for change.
“I think that positivity comes down, in large part, to the fact the concepts have been built around the views of local people and the knowledge and expertise Threesixty Architects – who have worked with other local authorities on similar regeneration projects - brings to the table.”
Michael McGuinness, head of Growth, Planning and Climate Change, highlighted the importance of collaboration and emphasised the importance of working with private sector partners to realise the masterplan.
He added: “The council cannot do this alone. We absolutely must do this with the private sector. This is about setting out our stall through this vision and making clear to private developers – here’s what we aspire to; here’s what we believe this town centre could look like in the future.”
Feedback from the event will be used to refine the concepts in the masterplan, with the Development Framework Masterplan for the town centre due to go before councillors following the summer recess.



















