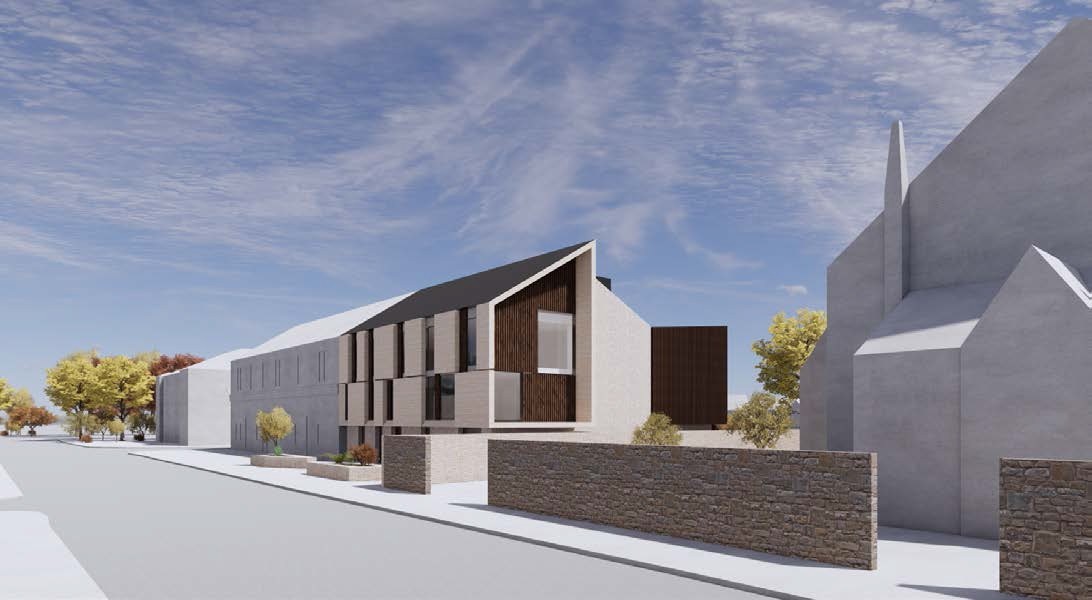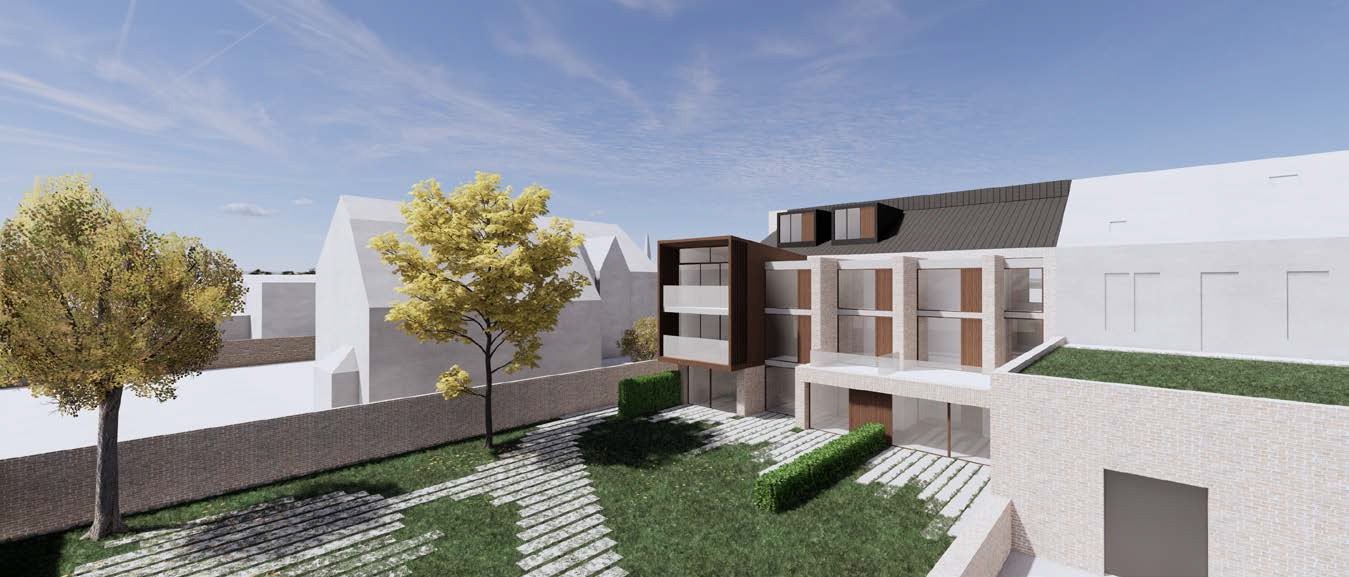Councillors minded to grant planning consent for Musselburgh apartments plan
Block 9 Architects has gained support for its revised plans for ten new apartments at a prominent gap-site in Musselburgh.

Councillors have said they were minded to grant planning consent for the project on an L-shaped area of land linking Whitehill Street and Maingait Medway, part of which is currently occupied by warehousing.
About this development:
- Authority:Edinburgh City
- Type:Residential
- Applications:
- Team:Block 9 Architects (architect)
Submitted for planning last year, the scaled-back proposal superseded plans for a four-storey apartment block from 2019.
South facing balconies will overlook a shared garden space as part of the design.

In its application, Block 9 Architects wrote: “The building mass facing Newcraighall Road features elements of brick and sandstone, taking reference from the neighbouring brick church next to the site. The stone mass is broken up with glazing and timber panels which help to create a very human scale to the building.
“To the rear, the building is composed of a combination of buff brick with certain elements clad in western red cedar battens. The roof will be dark grey anthracite zinc.
“As a whole, the project aims to remove the existing warehouse which adds nothing to the area while the reduced palette of new richer materials is intended to reflect a contemporary feel to the area.”























