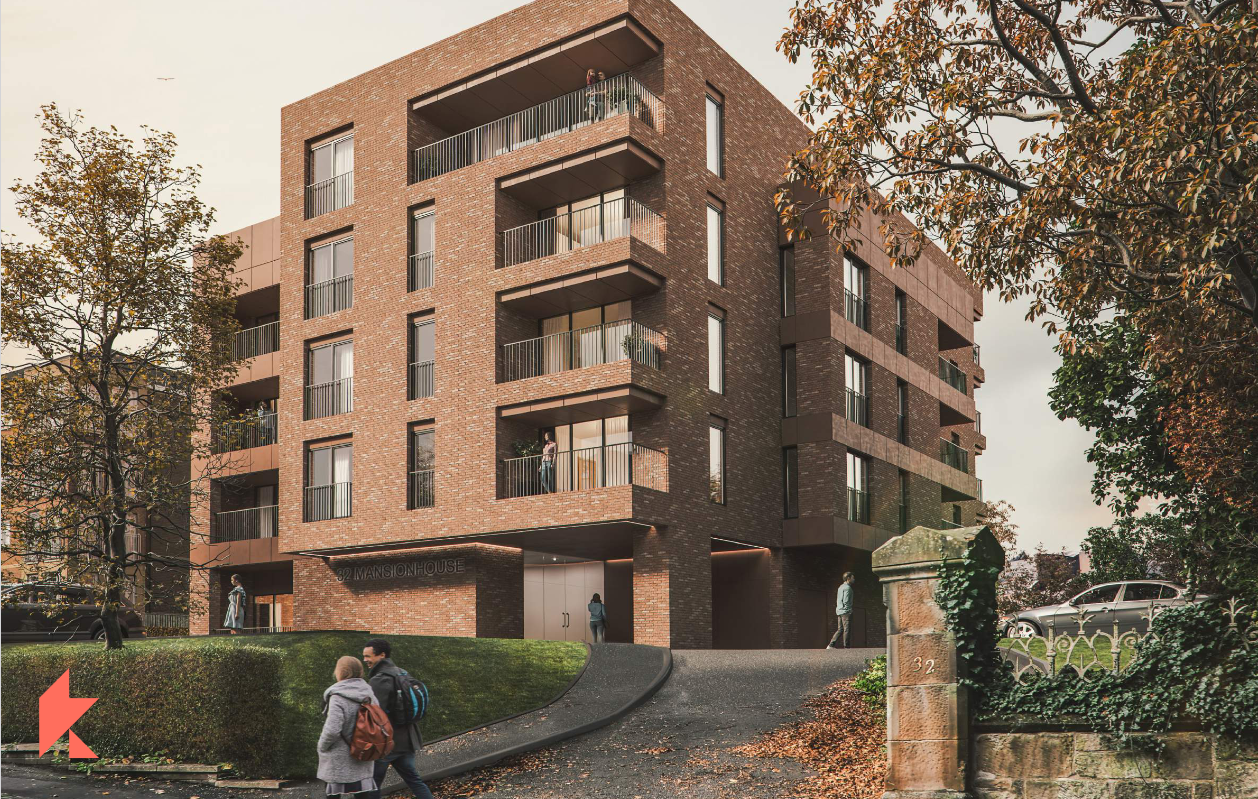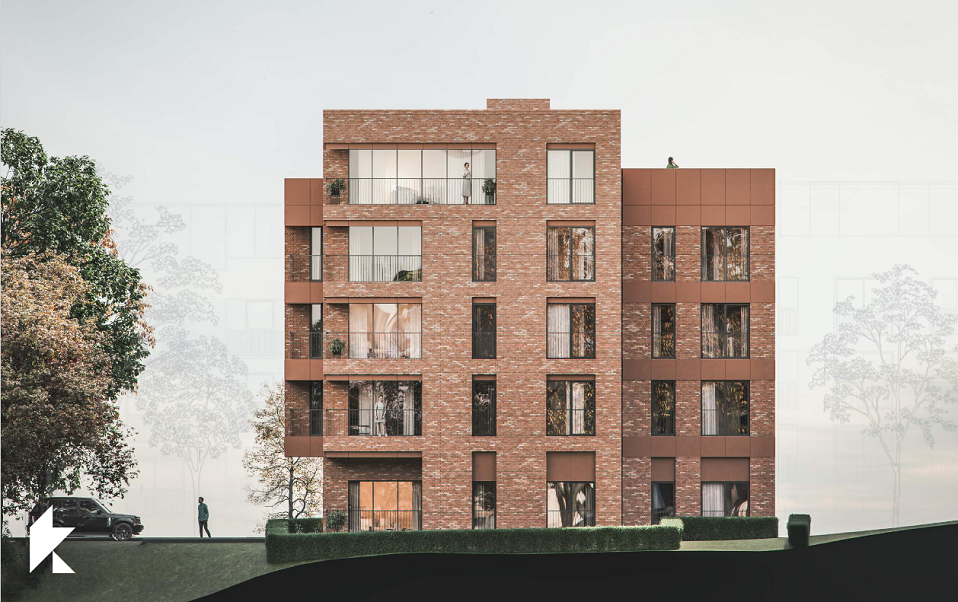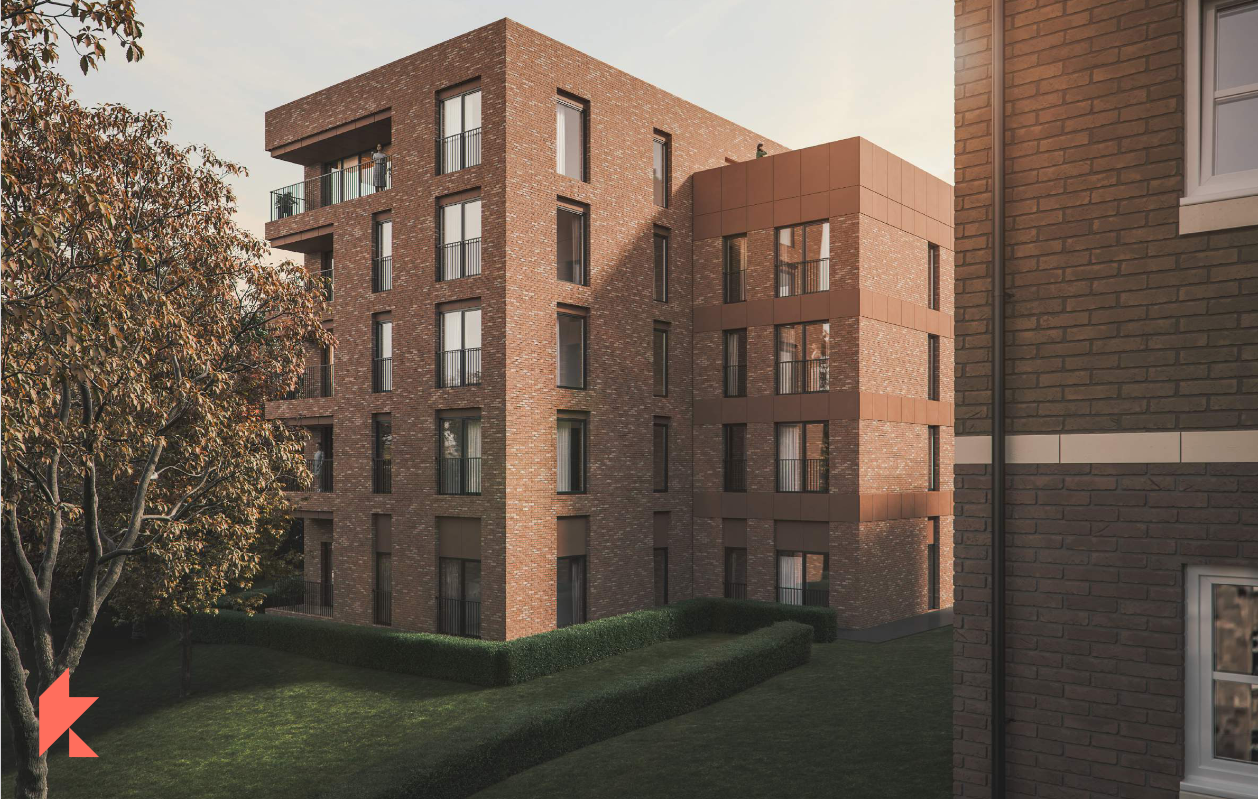Decision into new flats plan for Glasgow convent site delayed

Image courtesy of HAUS Collective/Visual Lane
Councillors have pushed back their decision into whether a former Glasgow convent should be demolished to make way for a new block of apartments so a public hearing can take place into the proposals.
About this development:
- Authority:Glasgow City
- Type:Residential
- Applications:
- Team:DWA (landscape architect), Iceni Projects (planning consultant), Goodson Associates (civil & structural), HAUS Collective (architect), Surplus Property Solutions (developer)
Surplus Property Solutions wants to replace the empty villa at 32 Mansionhouse Road, Langside with a five-storey development of 16 apartments, roof terrace amenity space and landscaping.
The application was recommended for approval by council planners ahead of this week’s deliberations by Glasgow’s planning applications committee as the building isn’t listed, doesn’t lie within a conservation area and restoration isn’t “financially viable”
A report that went before the committee said the applicant has demonstrated a placemaking approach to the design and layout of the proposed development.

Image courtesy of HAUS Collective/Visual Lane
It added: “Taking a proportionate approach, the property is not listed nor in a conservation area, and, given that the applicant has set out that the retention of the property is not viable, it is considered that a reasoned justification to redevelop the site has been given.”
However, councillors opted for a site visit before holding a hearing, where the objectors and developers will be given an opportunity to present their arguments.
An earlier application by Iain Wilson Properties to build 20 two-bedroom flats in a five-storey block on the same site was refused on appeal in 2020 with a lack of justification for the loss of the sandstone villa cited in the decision.
A design document submitted with the new application states that it had been “deemed unviable to retain and develop the existing building” following a review of “third party technical studies”.

Image courtesy of HAUS Collective/Visual Lane
It added: “Our proposals for the subject site are for the creation of a residential development comprising 16 dual and triple aspect, private, built-for-sale apartments.
“Proposals prioritise amenity space, both communal and private, with the integration of a large rooftop area for communal use, external amenity, and extensive private balconies/terraces for every apartment within the development.”
The statement concluded: “Overall, an appropriate design solution for the site has been developed following an extensive site and area appraisal as well as detailed design process incorporating feedback from key stakeholders and from within Glasgow City Council planning department.”
The project team for the proposed development include architect HAUS, planning consultant Iceni, civil & structural Goodson Associates and landscape architect DWA Landscape.





















