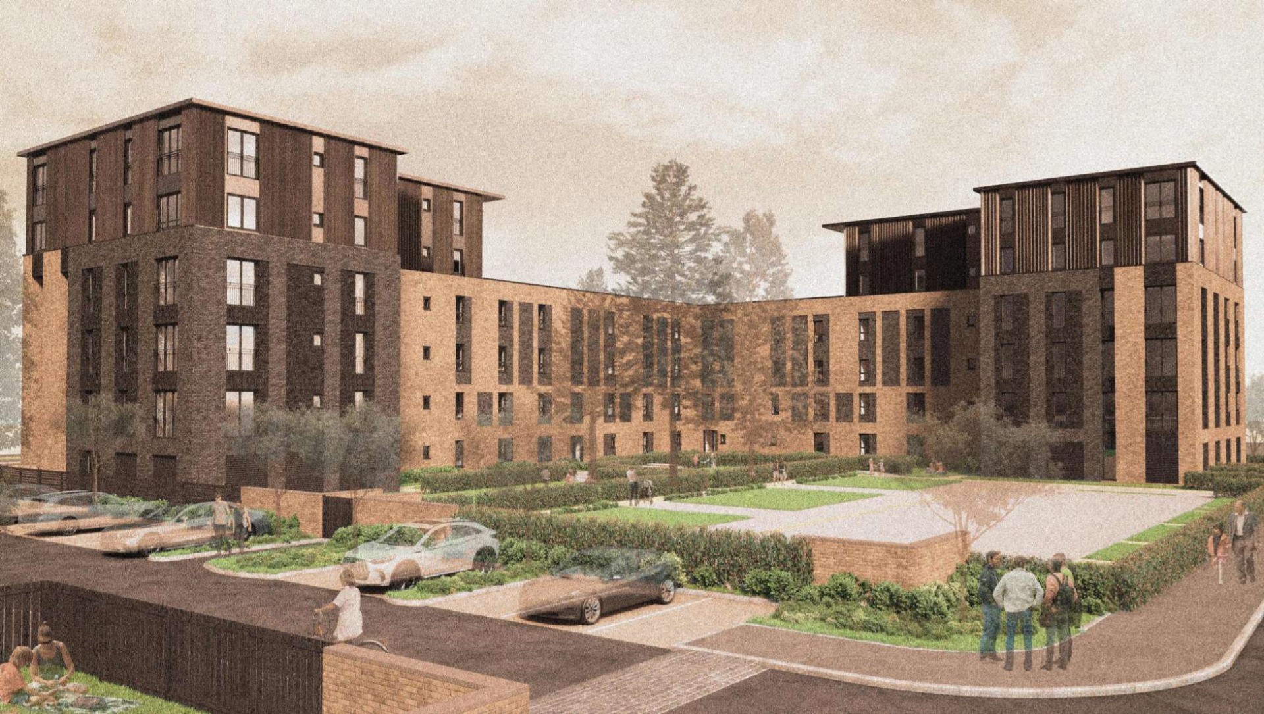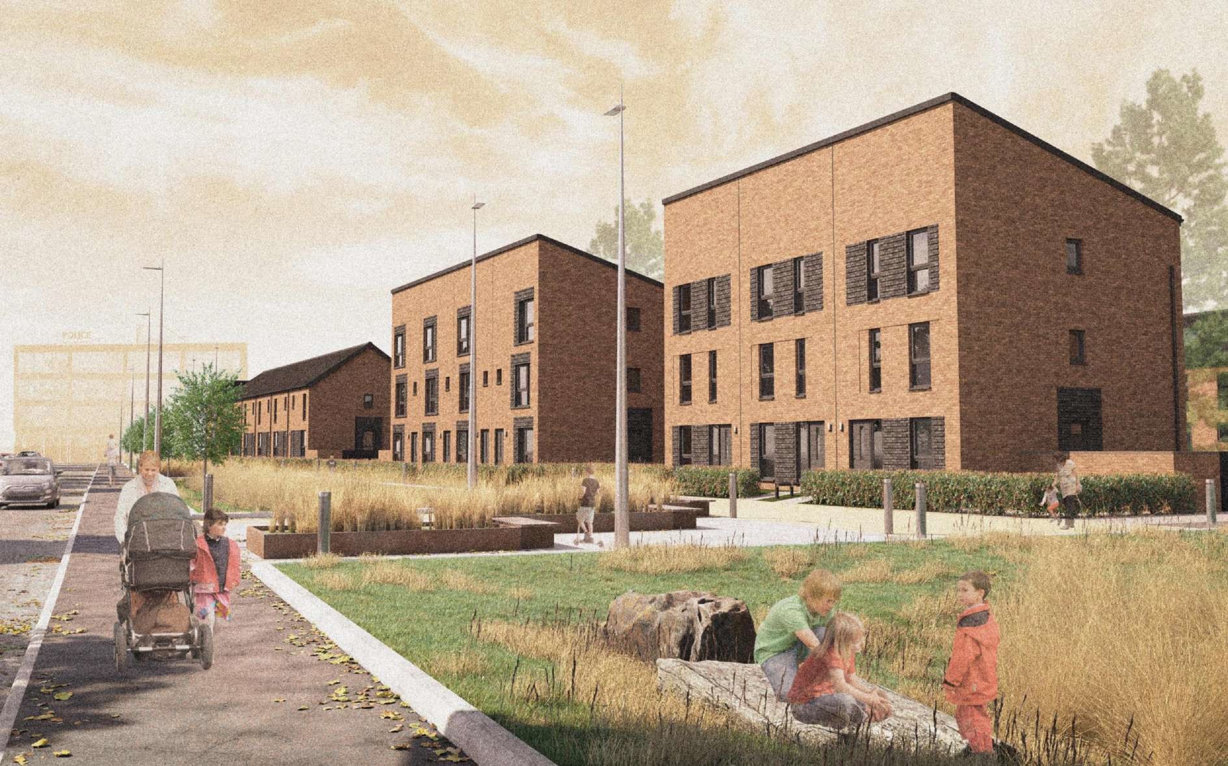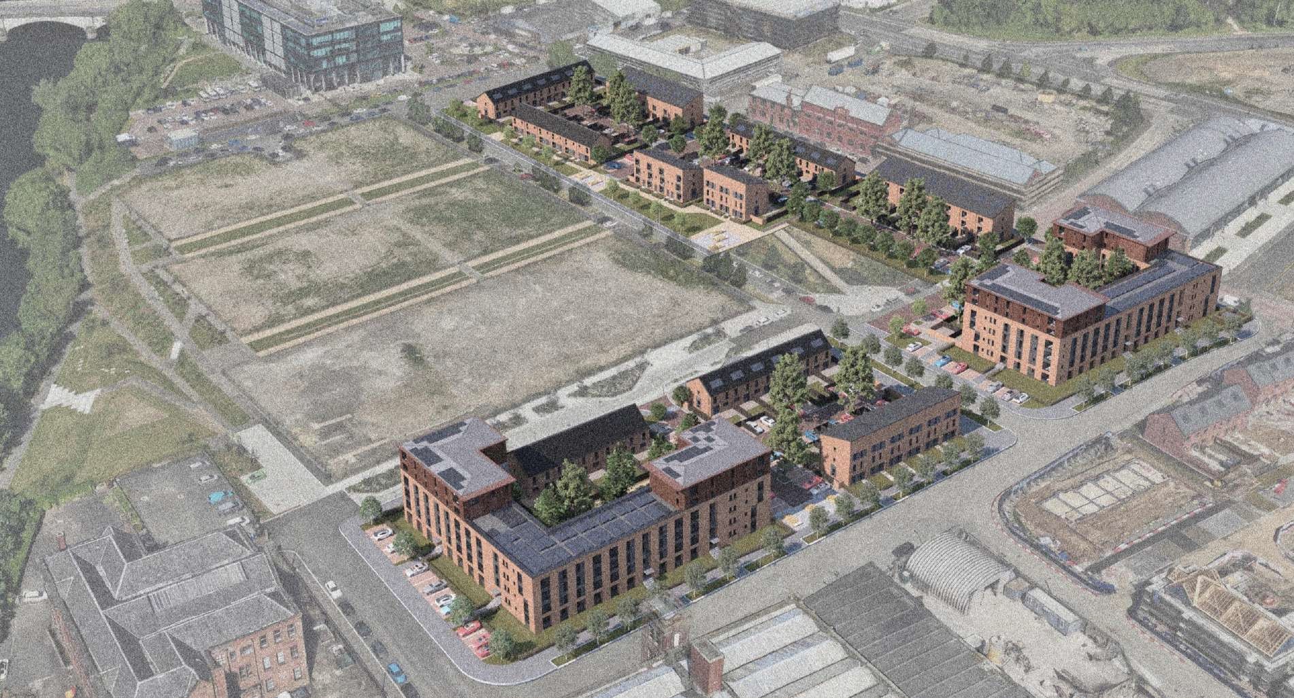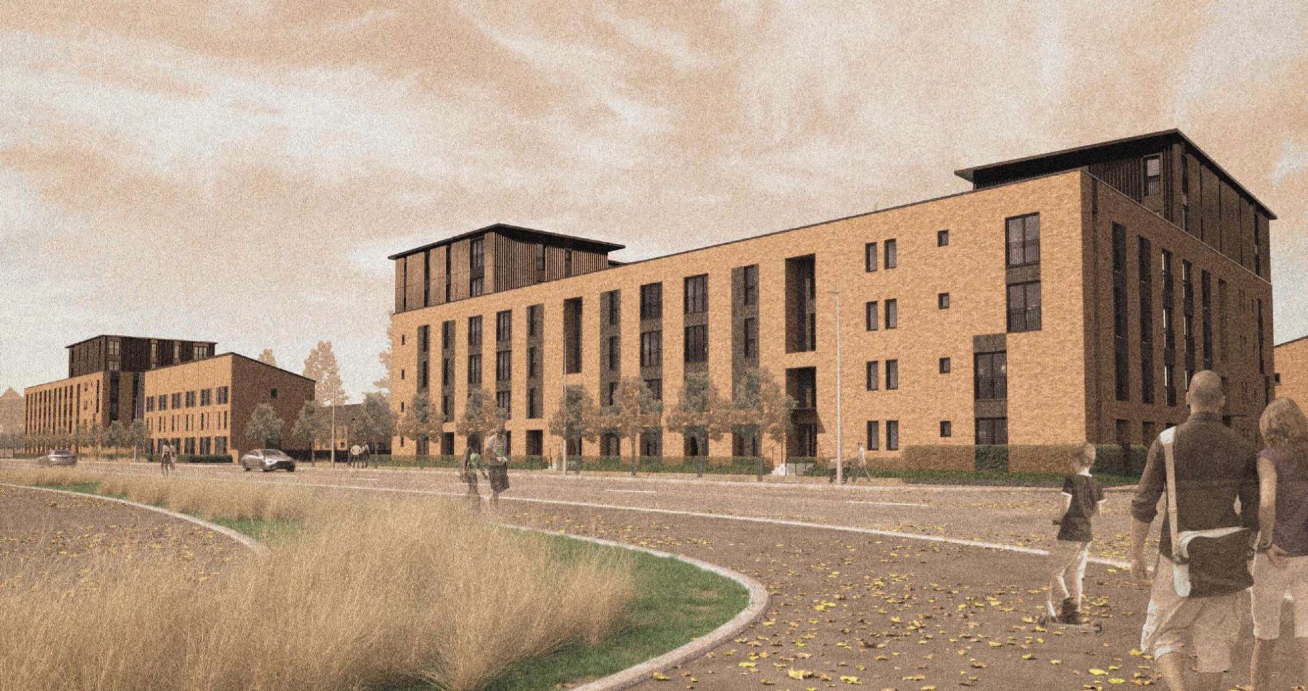Designs revealed for 173-home Dalmarnock plans

CCG Homes has submitted detailed designs for its development of 173 houses and flats in Dalmarnock.
About this development:
- Authority:Glasgow City
- Type:Residential
- Applications:
- Team:CCG (developer), Stewart Stevenson Architects (architect)
The new homes would be constructed on vacant former industrial land at French Street and Carstairs Street.
A total of 54 private houses will be listed for sale, with 119 homes, consisting of five houses and 114 apartments, allocated for social rent by Thenue Housing Association.

A design statement submitted by Stewart Stevenson Architects read: “South Dalmarnock is in the process of re-emerging as a recognisable outer urban district in it’s own right, after many decades of population decline and urban decay.
“The intention is that the development will create a balanced and sustainable core for an identifiable new neighbourhood, with an appropriate mixture of housing types/tenure and outdoor space that will support a broad spectrum of residents.”

If successful, the north east plot would be developed by Clyde Gateway Developments Ltd and become an amenity space for residents.
The statement added: “Private terraced housing is comprised of two and three-storey types with either three or four bedrooms. Social terraced types are all two-storey, three-bedroomed types.

“Housing association apartments are a mix of one, two, or three-bedroomed types in a ratio which is designed to meet the local needs profile. Ground floor apartments include a proportion of one-bedroomed apartments which are designed to be readily adaptable for tenants who are wheelchair users.”
A decision is expected by Monday, April 15.





















