Detailed plans lodged for Sauchiehall Street student accommodation
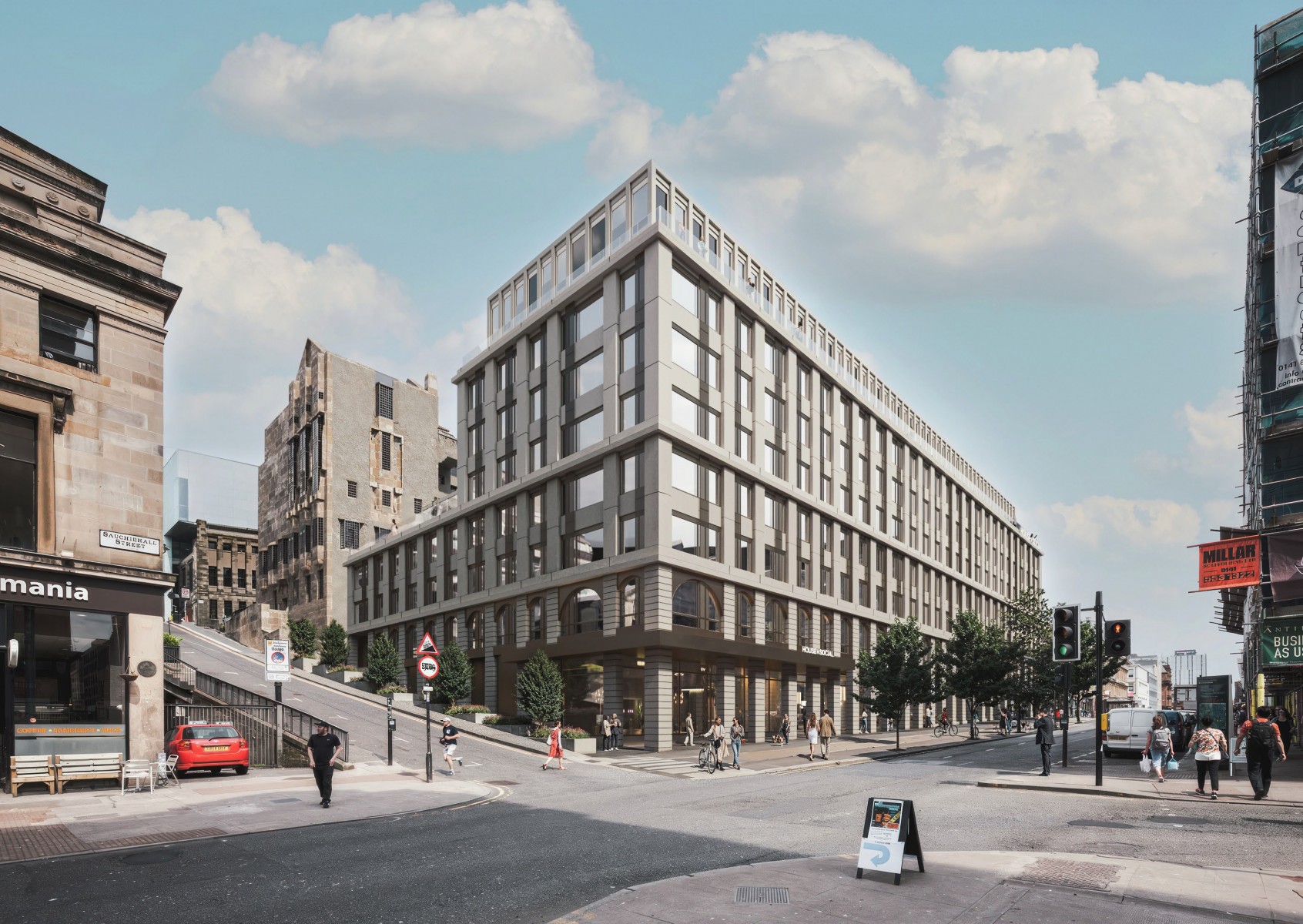
Plans to transform the former ABC building on Glasgow’s Sauchiehall Street into student accommodation and a ground floor food hall have now been submitted for planning.
About this development:
- Authority:Glasgow City
- Type:Residential, Commercial
- Applications:
- Team:Haus Collective (architect), Vita Group (developer)
Haus Collective has submitted a detailed application for the key site on behalf of urban regeneration specialist Vita Group.
Under the plans, the fire-damaged building will be demolished to make way for 356 student bed spaces all clustered around communal kitchens — 306 beds provided by way of four, five and six-bed student clusters, plus 50 studios.
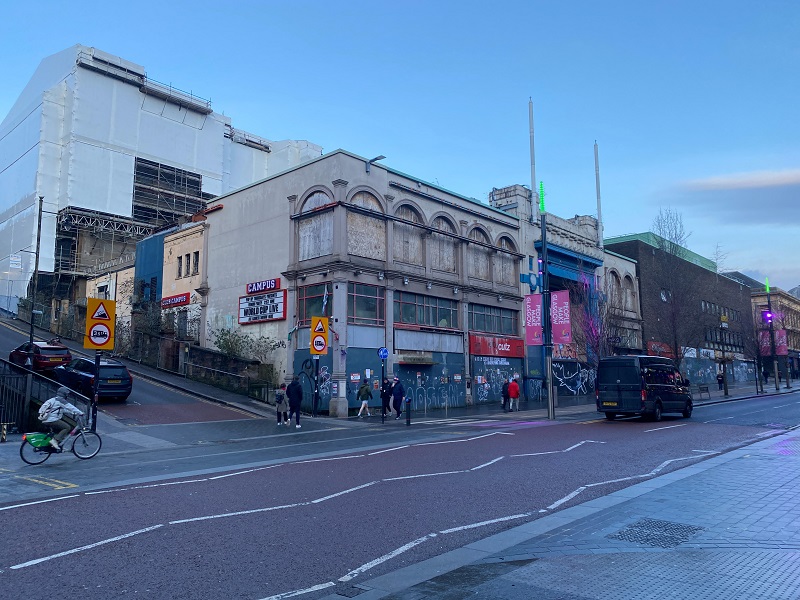
The foodhall would be at ground and mezzanine levels. There would be a courtyard for students and the wider community.
The site sits between Sauchiehall St and Glasgow School of Art’s Mackintosh Building. The C-listed building was badly damaged by the massive blaze which broke out in the Mackintosh building in June 2018.
A design statement included with the planning application explained: “The ABC was previously one of the city’s busiest and most renowned live music venues, before it was devastated by the Glasgow School of Art fire in 2018.
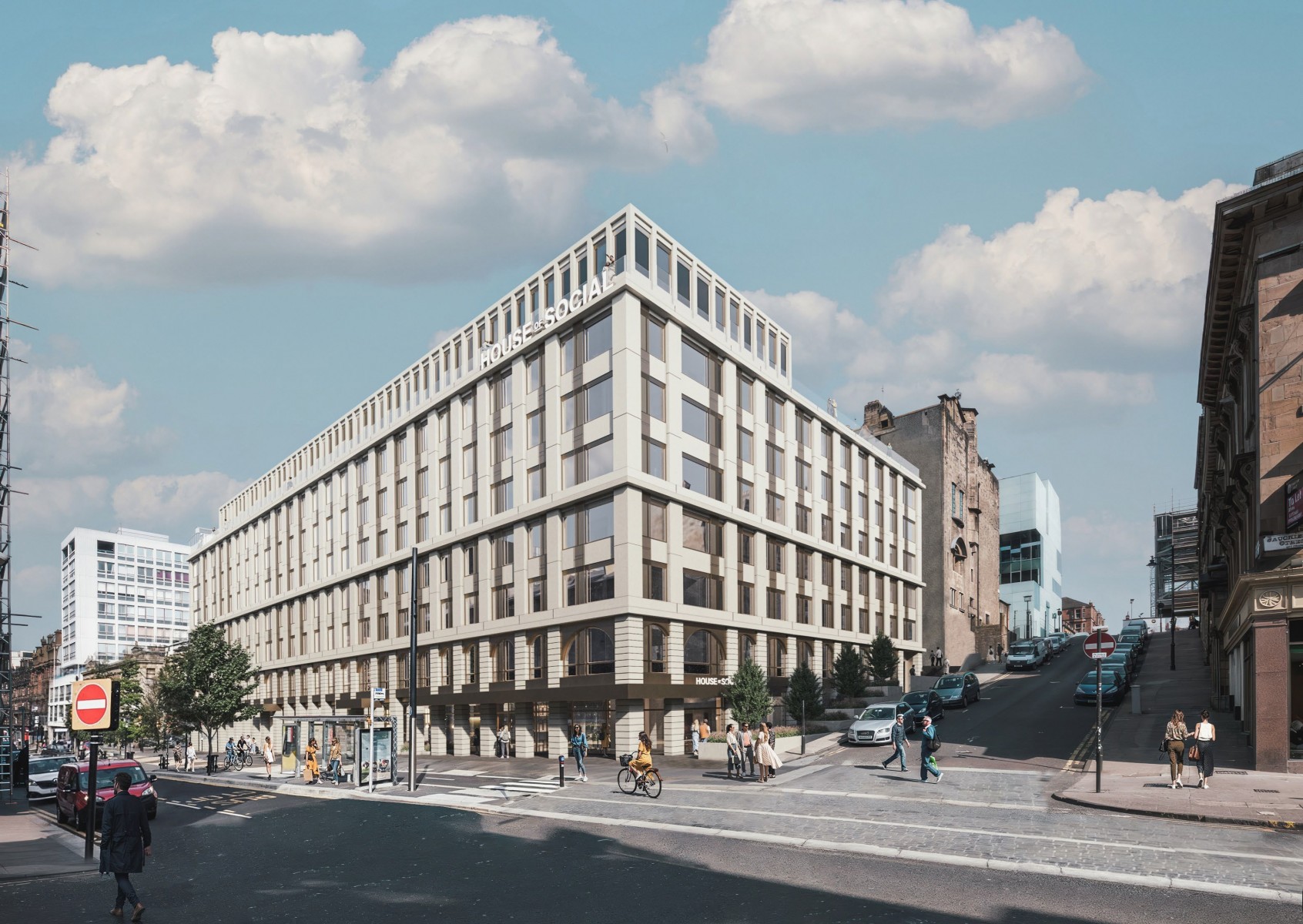
“With extensive fire damage to ABC, retaining the building or its façade is not considered to be feasible due to the design, material condition, and strength validation challenges uncovered through a series of surveys and structural reports.
“The demolition of both ABC and [the former] Jumpin’ Jak’s [nightclub] does however offer the opportunity to develop a cohesive response for the site that interacts with both Sauchiehall Street and Glasgow School of Art as one unified city block.”
It added: “It is an exciting opportunity to bring investment, footfall and animation to both Sauchiehall Street and Glasgow.
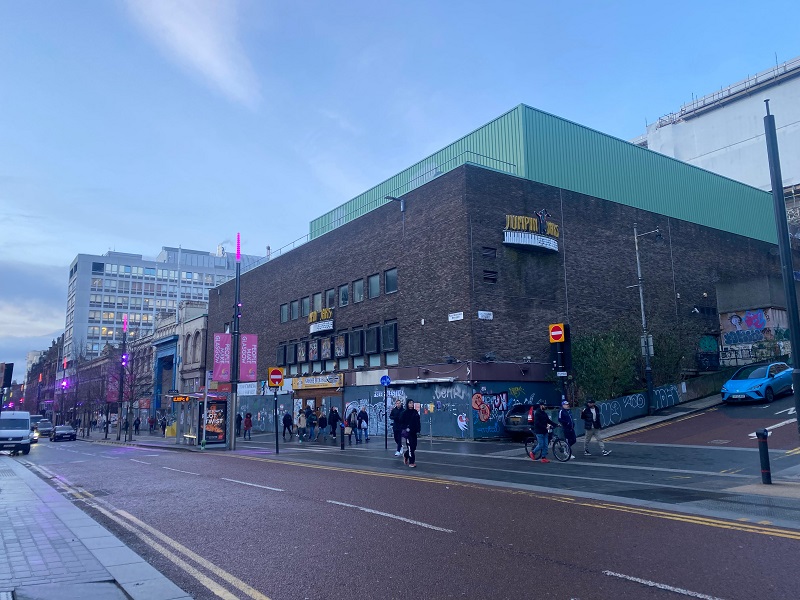
“A key element of the proposal is a ground floor food hall. Open to the public, this vibrant space combines great Glasgow food, drinks and music.
“A range of stands will bring favourite, and new food and drink offers, alongside performance space for Glasgow’s music scene, working with local and upcoming Glaswegian musicians to give them a platform to perform.”
The developers said: “The subject site currently offers no pedestrian through route or public realm.
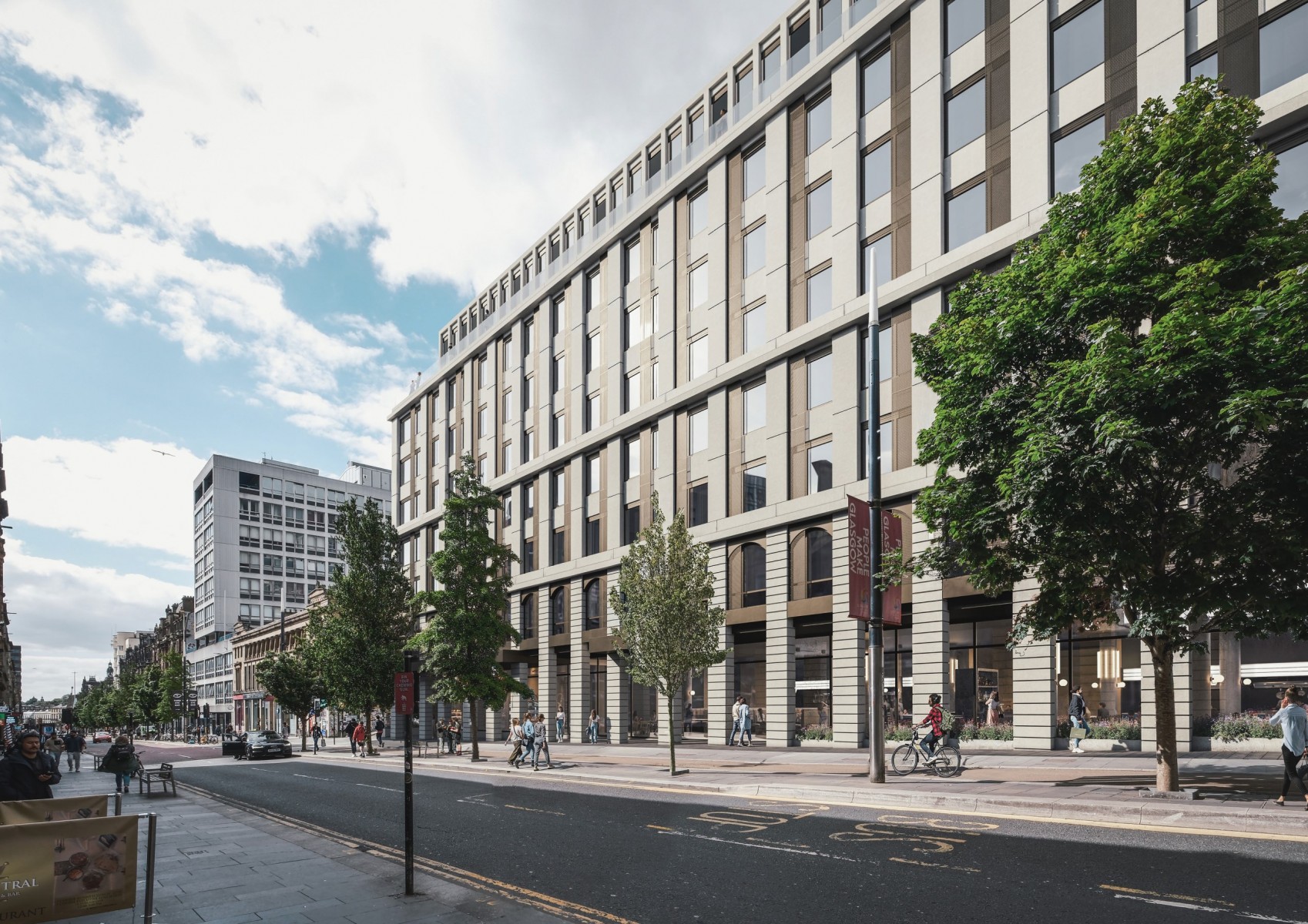
“In response to the immediate heritage context and Glasgow School of Art, the proposals seek to improve connectivity, present opportunity for improved public realm to the challenging topography of both Scott Street and Dalhousie Street, and create a meaningful public space to allow viewing of the south facade of GSA, unseen from the wider streetscape.
“In addition, pedestrian connection to this courtyard space is provided through the ground and first floor foodhall, connecting up through the section of the building, providing opportunity to permeate in all directions.”





















