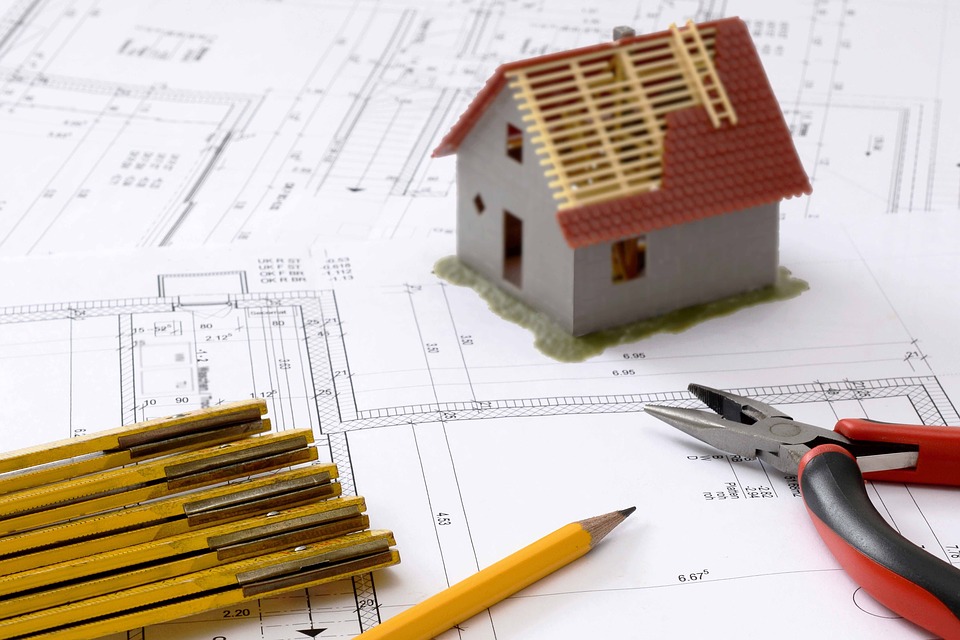Developer downscales plans for 47 flats in Aberdeen

Agents said the building is “sympathetic to the nearby residential development"
A developer has submitted revised plans to construct a block of flats near Broad Hill in Aberdeen two months after scrapping previous unpopular proposals.
Alexander Bonner previously lodged plans for 47 flats on Park Road in September 2021. He intended to construct a combination of one and two-bedroom apartments over five and seven storeys.
However, the application was scrapped just hours before it was due to be considered by Aberdeen City Council’s planning committee in June.
The proposal had received 134 objections from residents opposing the development, The Press and Journal reports.
Mr Bonner is proposing to build the new five-storey complex on the same site as his previous application. It is currently used as a depot by light haulage firm Paterson’s and lies next to the recently constructed Ocean Apartments.
The building itself would comprise of an L-shaped footprint but is smaller than the one that was proposed before. Six flats will be located on each floor. The new apartments will be a mix of one and two bedrooms. Each one will have an open plan living and kitchen area, double bedroom, bathroom and storage space. Some flats will also include a colourful private balcony.
Agents Tinto Architecture said the building is “sympathetic to the nearby residential development whilst avoiding any potential overlooking and overshadowing”.
The firm added: “We believe that this development would be well integrated with its surroundings, a welcomed addition to the housing provision in the city centre, and an interesting addition to the varied and exciting city skyline.”
The proposal has addressed concerns raised by Aberdeen City Council in the last application. The council’s waste and recycling department had objected due to concerns its collection lorries would not be able to turn in the site.
However, the new application has included plans for a turning circle in the parking area. Meanwhile the roads team said the last proposal had a “large shortfall” in car parking.
Now the new plan is expected to have 33 parking spaces including two disabled bays and two active electric vehicle charging spaces. There will also be space for two motorcycles and eight visitor spaces.























