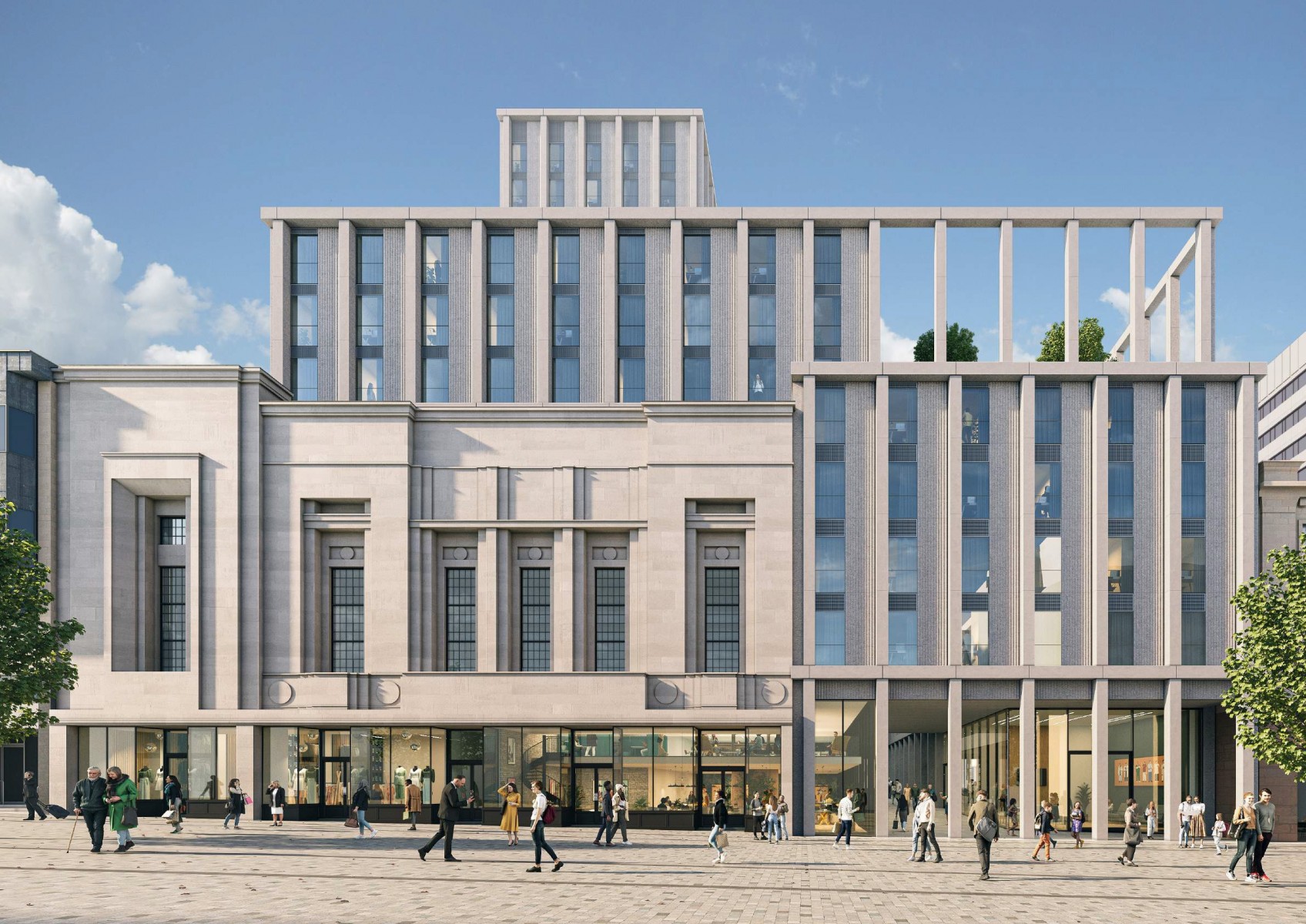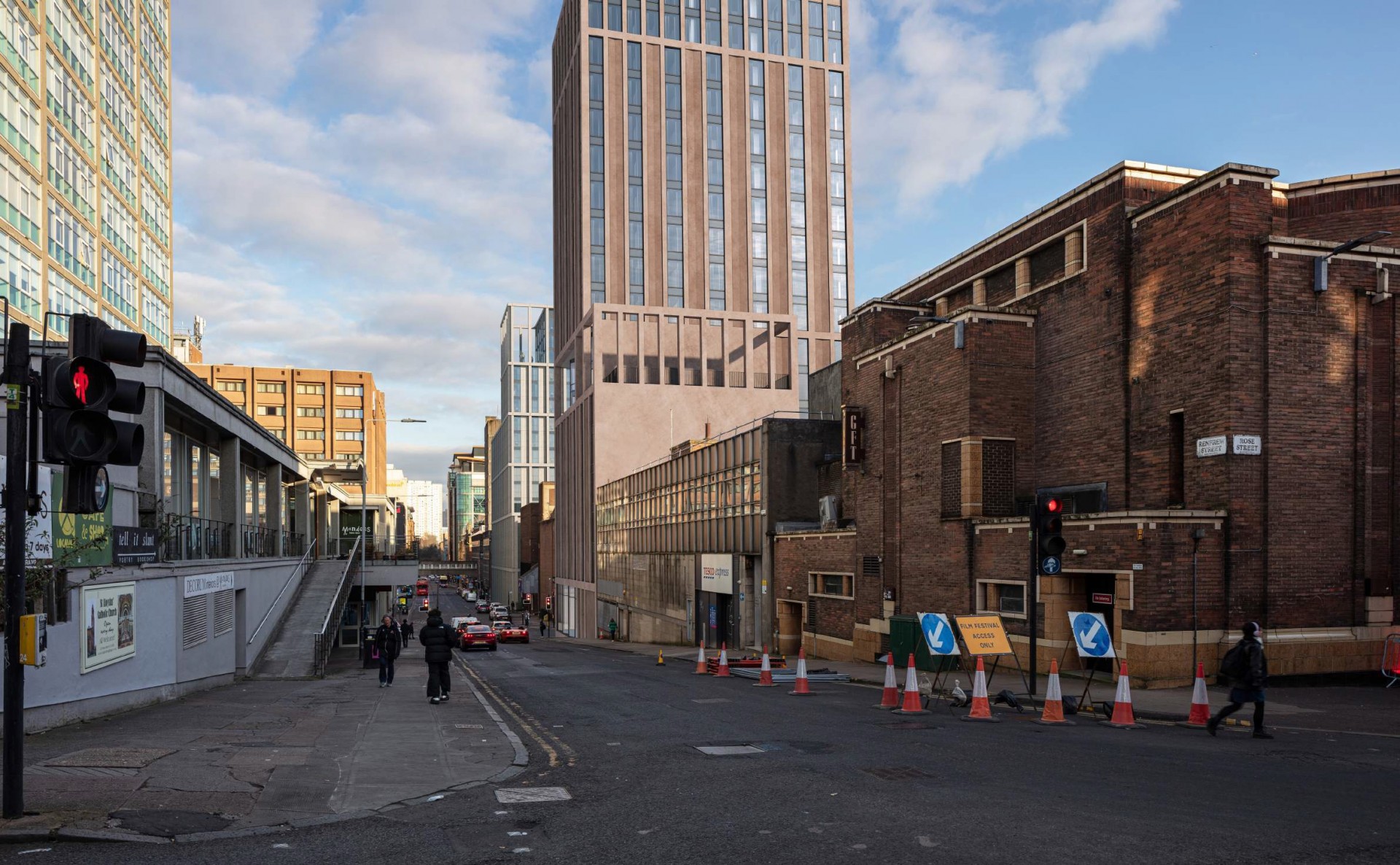Developer returns with Sauchiehall Street student accommodation changes

A second attempt is being made to gain approval for a student accommodation development at the former Marks and Spencer site on Glasgow’s Sauchiehall Street.
About this development:
- Authority:Glasgow City
- Type:Residential
- Applications:
- Team:Matt Brook Architects (architect)
Plans by student housing developer Fusion Students to deliver rooms for 634 residents at the prominent city centre site were rejected by councillors late last year, despite being recommended for approval by council planners.
Among the reasons given by the councillors who opposed were the development’s impact on the conservation area, with particular regard to views, a lack of mixed tenure accommodation and an over-concentration of student accommodation in the local area.
Now new plans by Matt Brook Architects propose around 620 beds, four fewer floors on the Renfrew Street elevation and the retention of the historic Marks and Spencer façade.
The revised proposals claim that “some of these issues have been addressed” in relation to the massing and design, including “significant changes to the scheme particularly to the tallest component on Renfrew Street, which has the most visual impact”.

A statement submitted with the application added: “The Renfrew Street block incorporates a reduction in mass of four storeys to the Renfrew Street side, now including an open-framed section with a further roof terrace, and is now proposed to be a storey shorter in its entirety. The remaining floors from level eight to 16 have been extended by one bay (one room) to the south.
“These refined proposals respond to the issues relating to the impact of the previously proposed massing on the Central Conservation Area, and thus lessen the overall mass of the building, notably to the Renfrew Street elevation.”
At street level, a route connecting Sauchiehall Street with Renfrew Street, historically known as Wellington Arcade, would be reinstated, fronted by five commercial units and the entrance to the student building.
The applicant added: “Our proposals at Sauchiehall Street will provide high-quality, purpose-built accommodation for students from a range of backgrounds including undergraduate, post-graduate and international students.
“A range of accommodation types will be provided which include en-suite rooms, social studios, studios and one-bed apartments.
“In addition to living amenity space included within these accommodation types, a generous amount of amenity space, both internal and external, will be provided supporting a number of different activities for residents.”





















