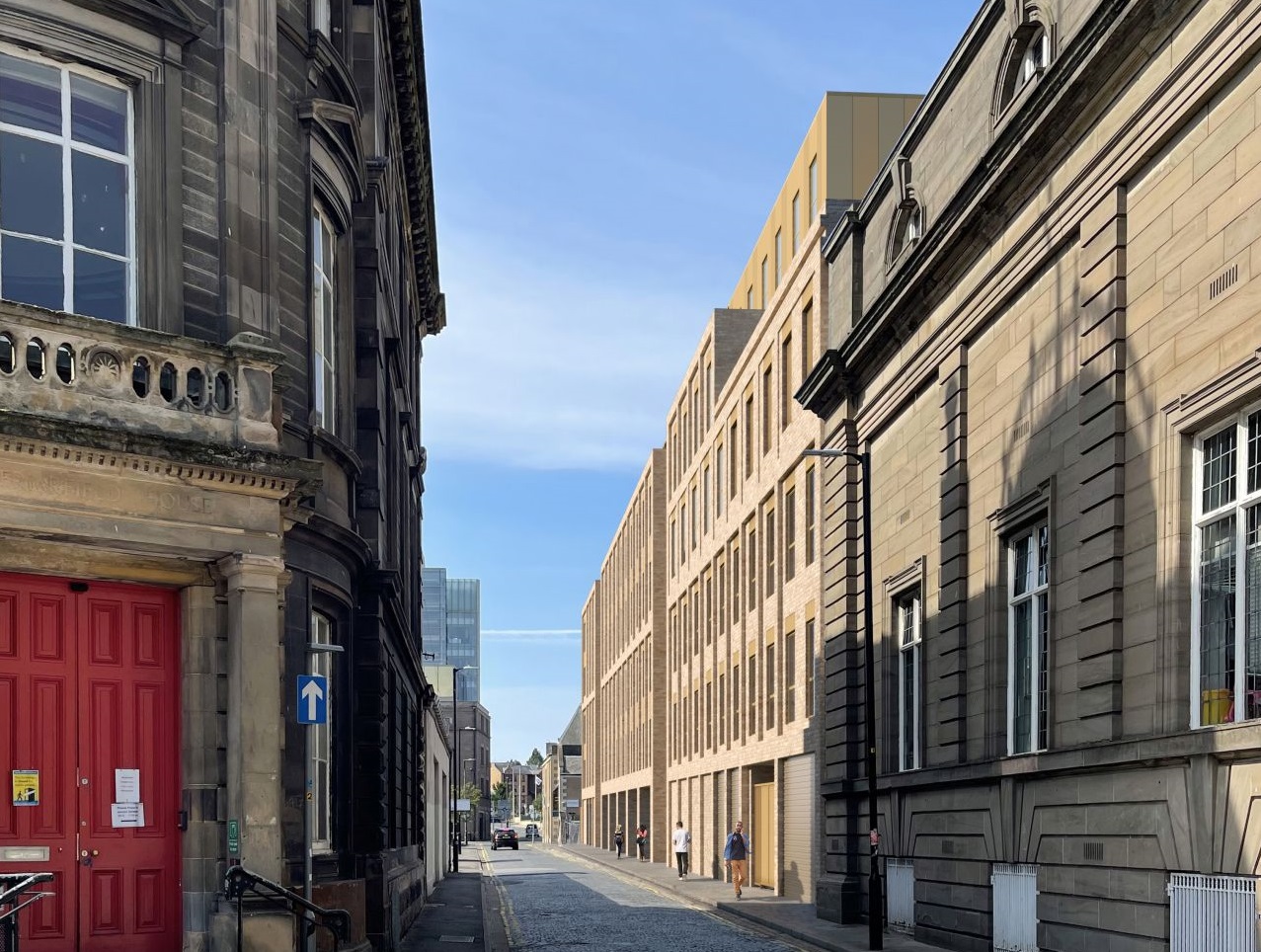Dundee nightclub to make way for 242-bed student apartment block

Image by 56Three Architects
Plans to deliver 242 student bedrooms over seven storeys at the site of a former Dundee nightclub have been granted planning permission.
The purpose-built student accommodation on South Ward Road has been designed by 56Three Architects and will be delivered by KR Developments.
The accommodation will consist of ensuite studios and a mix of three and five-bedroom apartments. External amenity areas will be provided via a ground-level courtyard to the rear of the building and at a secured rooftop level on the fifth floor. Green roofs will be incorporated as part of the overall sustainable drainage design.
Formerly home to the Jumpin Jaks nightclub, the redevelopment will also include associated reception, management suite and internal amenity spaces in the form of lounges, study areas and a gym.
Welcoming the decision, 56Three said the project will reactivate a brownfield gap site in the city centre.
“Designed to sit sensitively alongside historic listed buildings the proposal incorporates open plan amenity space with a connection to an open aspect rear courtyard. The predominantly studio-based scheme will help to mitigate the challenging supply of quality accommodation for the increasing numbers of students attracted to Dundee over the short and long term,” a spokesperson added.
Zander Planning, Etive Consulting Engineers Limited, Hawthorne Boyle, ITPEnergised, Livingstone & Partners Ltd and Sandy Brown make up the project team.





















