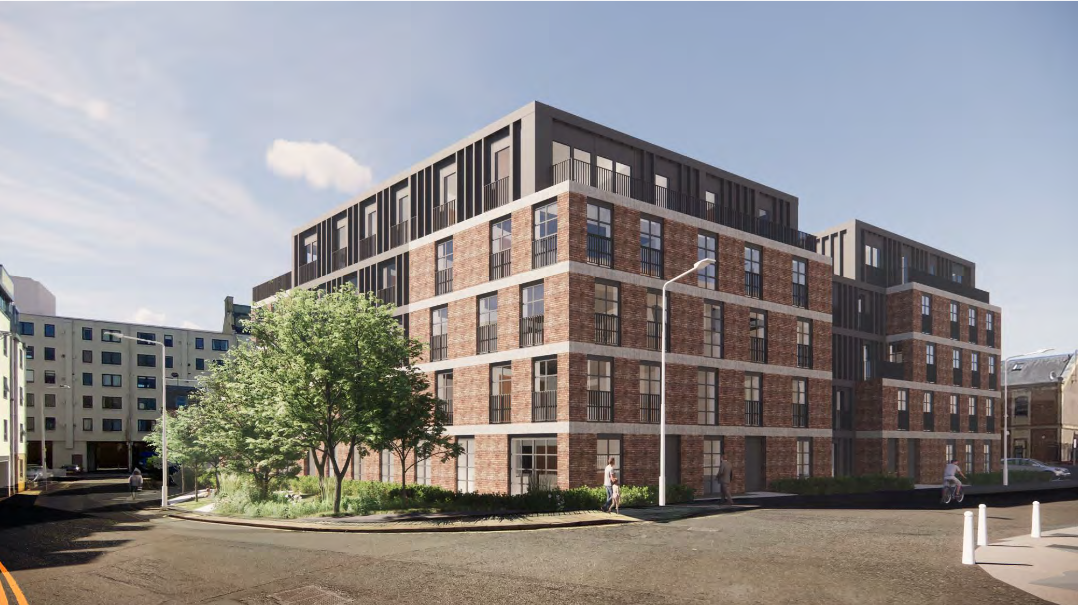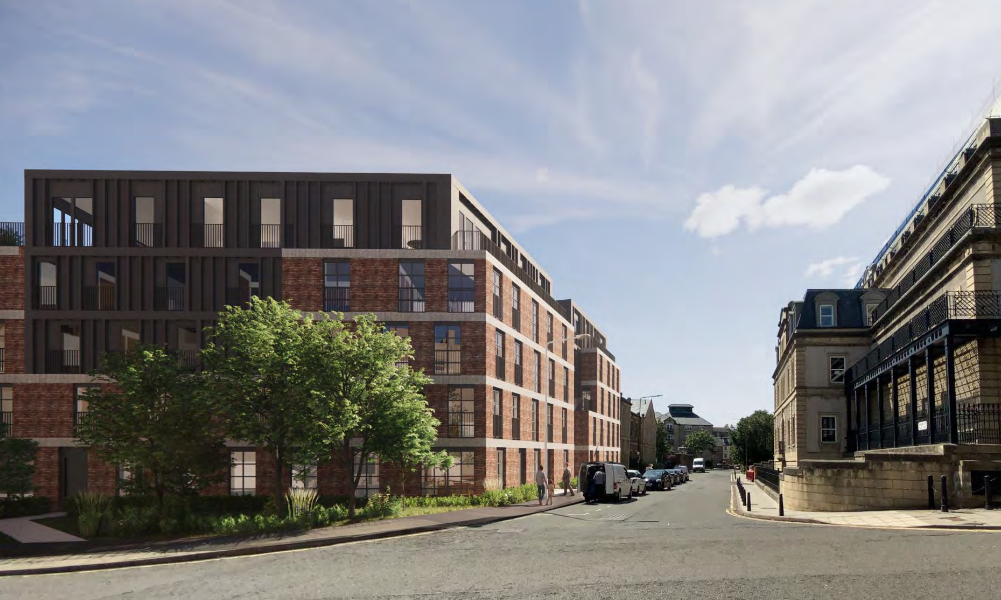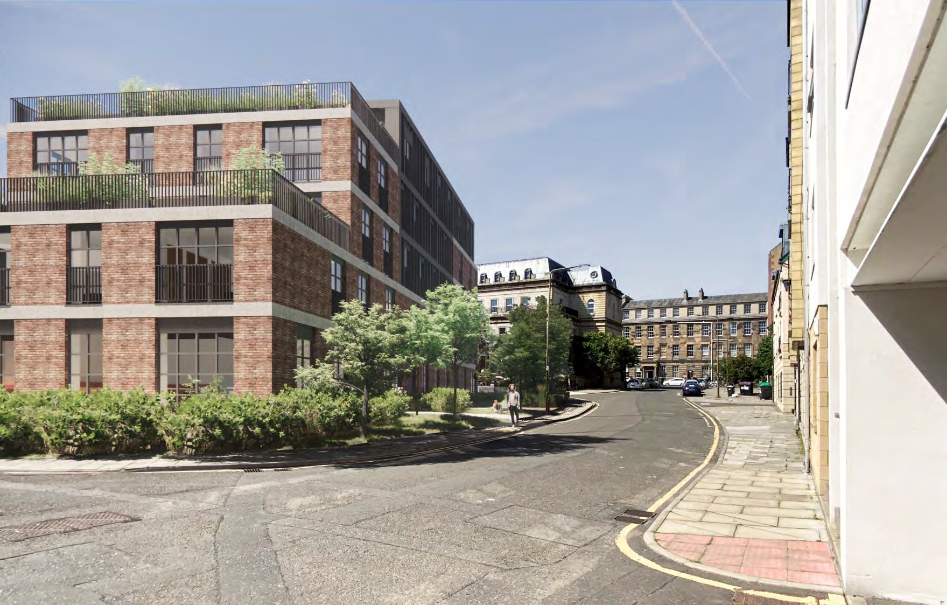Edinburgh office to residential plan recommended for approval
Plans to demolish a block of offices in the centre of Edinburgh to make way for 42 new homes have been recommended for approval by council planners.
About this development:
- Authority:Edinburgh City
- Type:Residential
- Applications:
- Team:Morgan McDonnell Architecture (architect), Square and Crescent (developer), Scott Hobbs Planning (planning consultant), Rankin Fraser Landscape Architects (landscape architect)

View of the proposed development looking south west from Henderson Place Lane (Image by Morgan McDonnell)
Morgan McDonnell Architecture lodged an application earlier this year on behalf of Square & Crescent Ltd regarding the Henderson Place Lane site, which extends over approximately 0.2 hectares and comprises an existing currently unoccupied two-storey office building constructed in the late 20th century.
The site sits parallel to Henderson Row, adjacent to the northern edge of Dundas Street within Edinburgh’s New Town. It is located within the New Town Conservation Area, but outwith the Edinburgh World Heritage Site.
Amenity space, landscaping, cycle and City Car Club parking, and other associated infrastructure are also planned as part of the development.

View looking west from Henderson Place Lane (Image by Morgan McDonnell)
Supporting documents state: “The site is within the old Silvermills area of Edinburgh, historically known for its industrial buildings and land use which largely supported the functions of the city of Edinburgh itself.
“The proposed site was formerly occupied by the Edinburgh Tramway depot. The depot buildings were demolished in the 1980s, with commercial office development replacing them, constructed for use by the Royal London Mutual Insurance Society.
“The design proposals aim to reference the historical industrial use of the site, where the Silvermills tram depot was once housed.”

View looking north from Henderson Place (Image by Morgan McDonnell)
The design team includes Scott Hobbs Planning as planning consultant and Rankin Fraser Landscape Architecture as landscape architect.
A decision from the City of Edinburgh Council is due on December 8.























