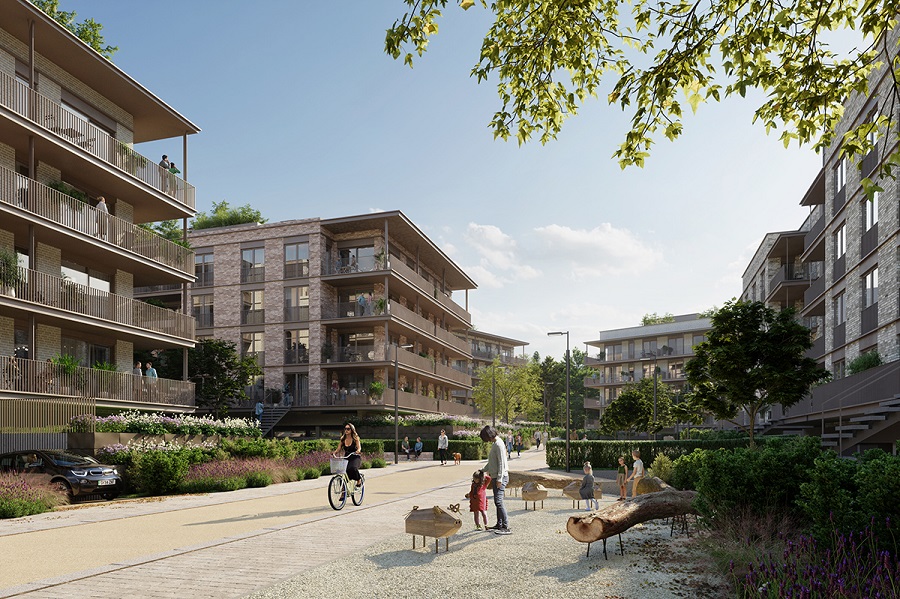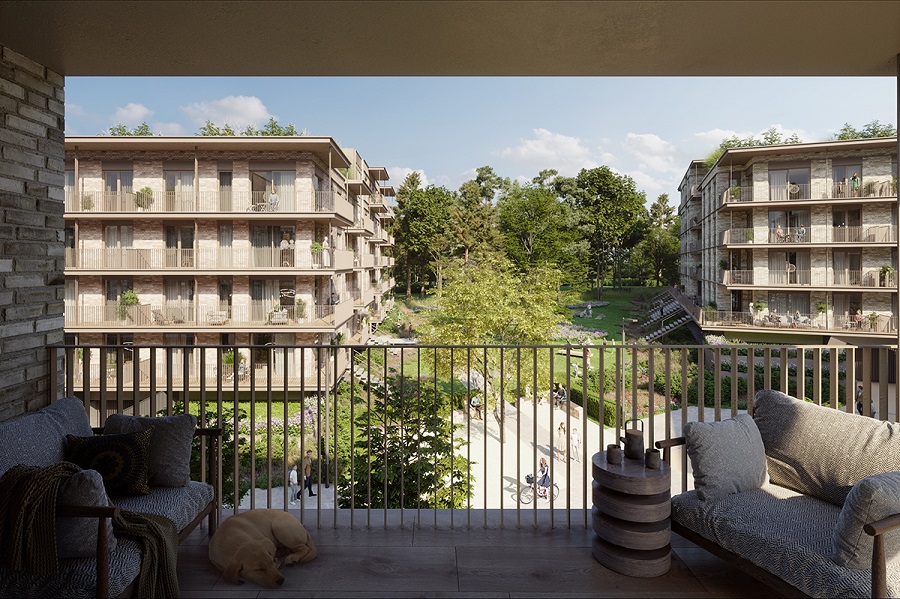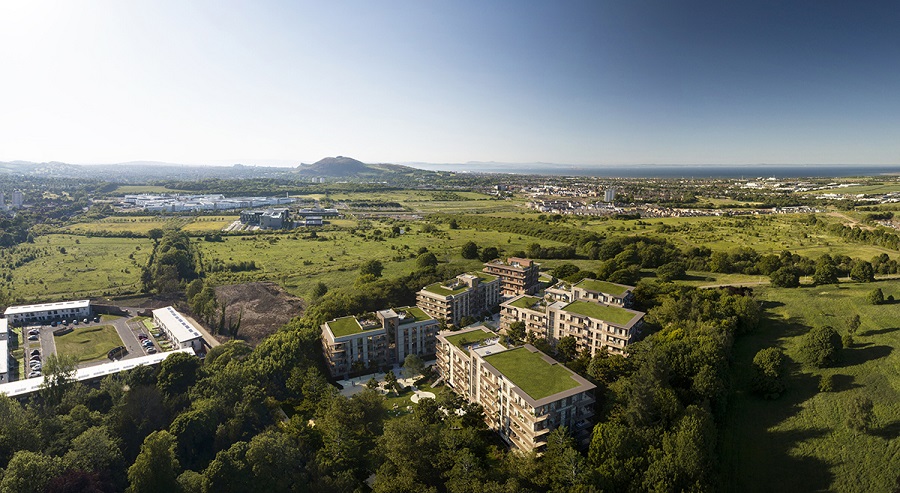Final phase of Edmonstone Estate masterplan submitted for planning

7N Architects has submitted a planning application for Phase 5 of the Edmonstone masterplan, delivering 176 new homes and complementary small commercial space within the unique setting of Edmonstone Woods.
The proposals have been designed to embrace the woodland setting of the former Edmonstone House, which stood on the site until the 1950s, including the redevelopment of the remains of the former stable block.

Working with Alba Developments, the project will deliver a mix of one, two and three-bed homes on brownfield land, providing much needed housing on a well-connected site adjacent to Edinburgh’s Bio-Quarter development.
7N said: “Our masterplan has been designed to bring the experience of the woodland surroundings deep into the site and maximise views to the landscape beyond. The six residential blocks of varying scale and orientation nestle within the trees, and include generous wrap around balconies that create a transition space between the homes and the woodland.
“A pedestrian and cycle priority central avenue creates safe permeable access through the site and minimises vehicle movements. The landscape proposal designed in collaboration with LUC provides high quality amenity space for residents whilst also ensuring the development maintains open access to Edmonstone Woods for all. Across the scheme a natural, robust palette of materials has been chosen in a range of tones that complement the surrounding setting.

Avant Homes has acquired a 20-acre site at the Edmonstone Estate paving the way for 312 new homes as part of phases 3 and 4 of the wider residential development.
A further 370 homes, 35% of which will be affordable, are to be delivered by Hunter Ardent Developments in phases 1 and 2.
Once all five phases are complete the Edmonstone Estate will be home to over 700 homes.























