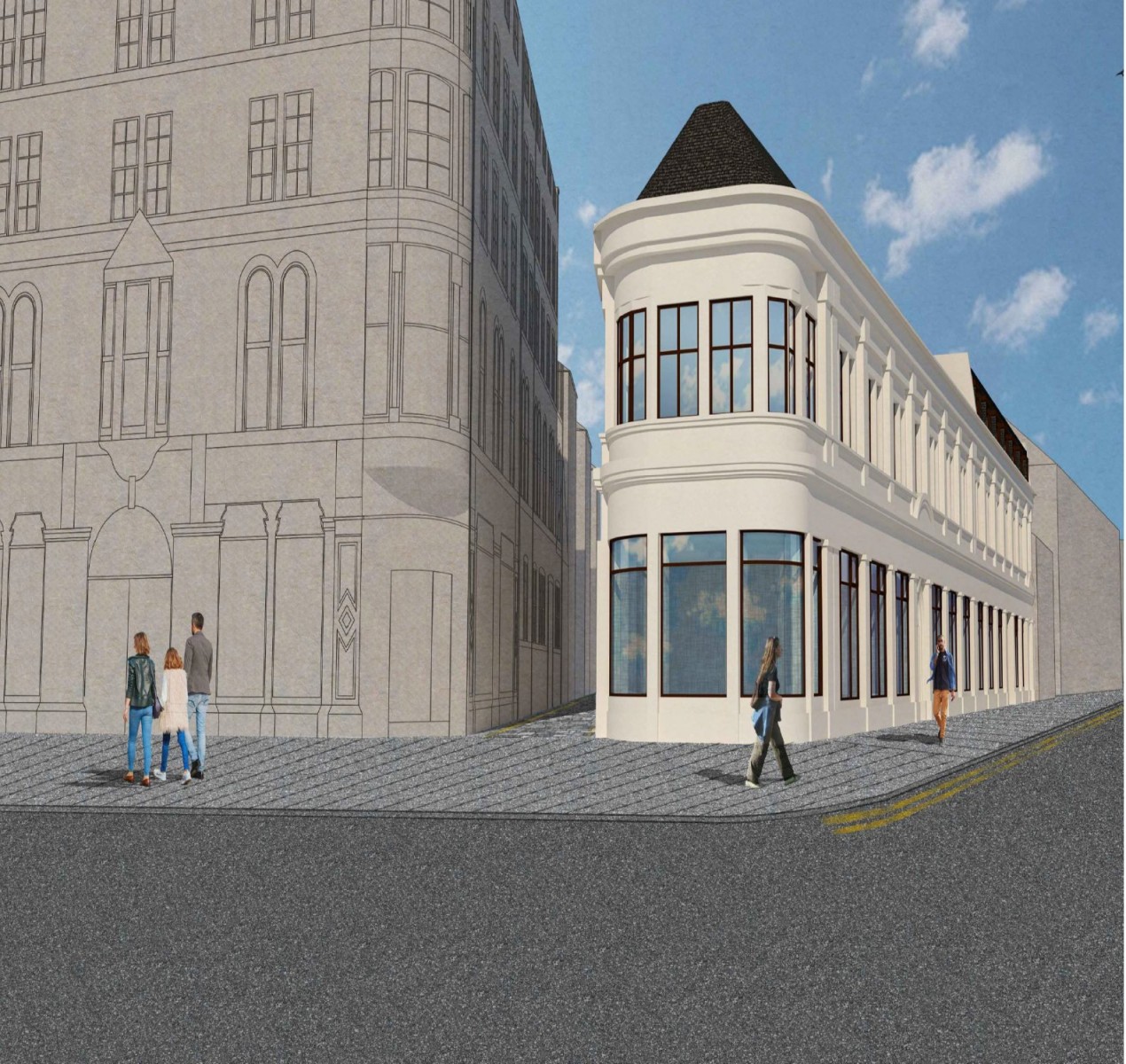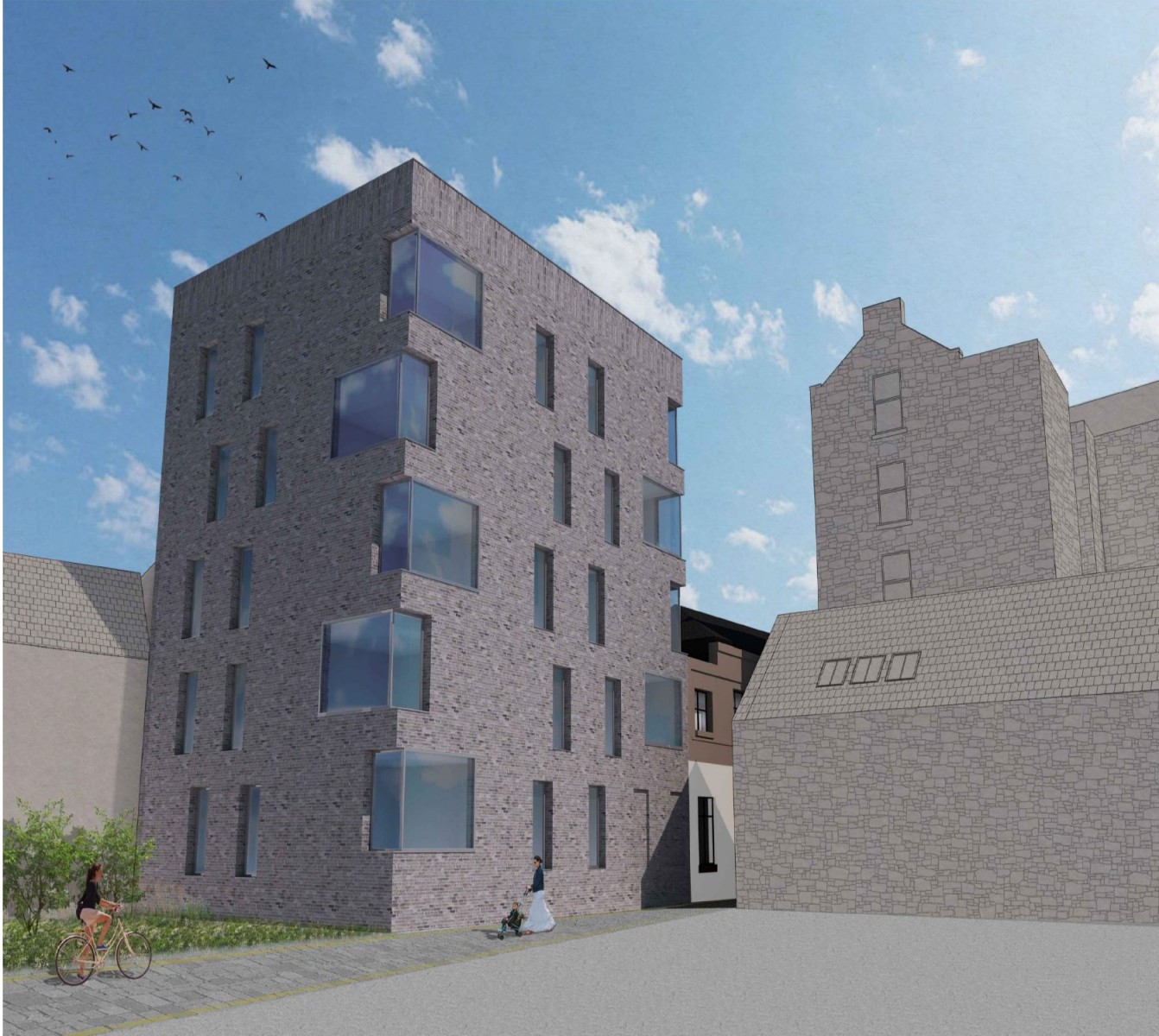Flats planned at former Dundee retail unit

How the converted former store would look
Plans have been submitted to convert a B-listed Victorian commercial unit on Dundee’s Trades Lane into 14 new flats.
About this development:
- Authority:Dundee City
- Type:Residential
- Applications:
- Team:Kennedy Twaddle Architectural Design (architect), Chameleon Architects (architect), Glen Etive Projects (planning consultant)
five ground floor apartments with a further nine new build flats on land to the rear.
HSS Hire’s store at the junction with East Dock Street closed after staff relocated to new premises.
The plans, submitted on behalf of Chameleon Ltd by Glen Etive Projects and architect Kennedy Twaddle, aim to convert the ground floor into five residential apartments. A new five-storey block containing nine flats in the former warehouse section of the retail unit has also been proposed.

Plans for the five-storey extension
On the ground floor of the existing building, two of the flats would contain three bedrooms alongside three two-bed flats. In the new block, eight of the flats would be two-bedroom while one would include three. A communal roof terrace has been proposed for the fifth floor.
Its first floor, which is not part of the application, is currently residential.
Paul Hughes, director of Glen Etive Projects Town Planning and Development Consultancy, said: “The proposals seek to renovate and convert the building, with the goal of bringing people back to live in the city centre.
“The high quality architectural design seeks to preserve the historic element of the building and enhance it with new apartment on Candle Lane. The proposals will help with the regeneration of the city centre and bring the building back into its glory for years to come.”























