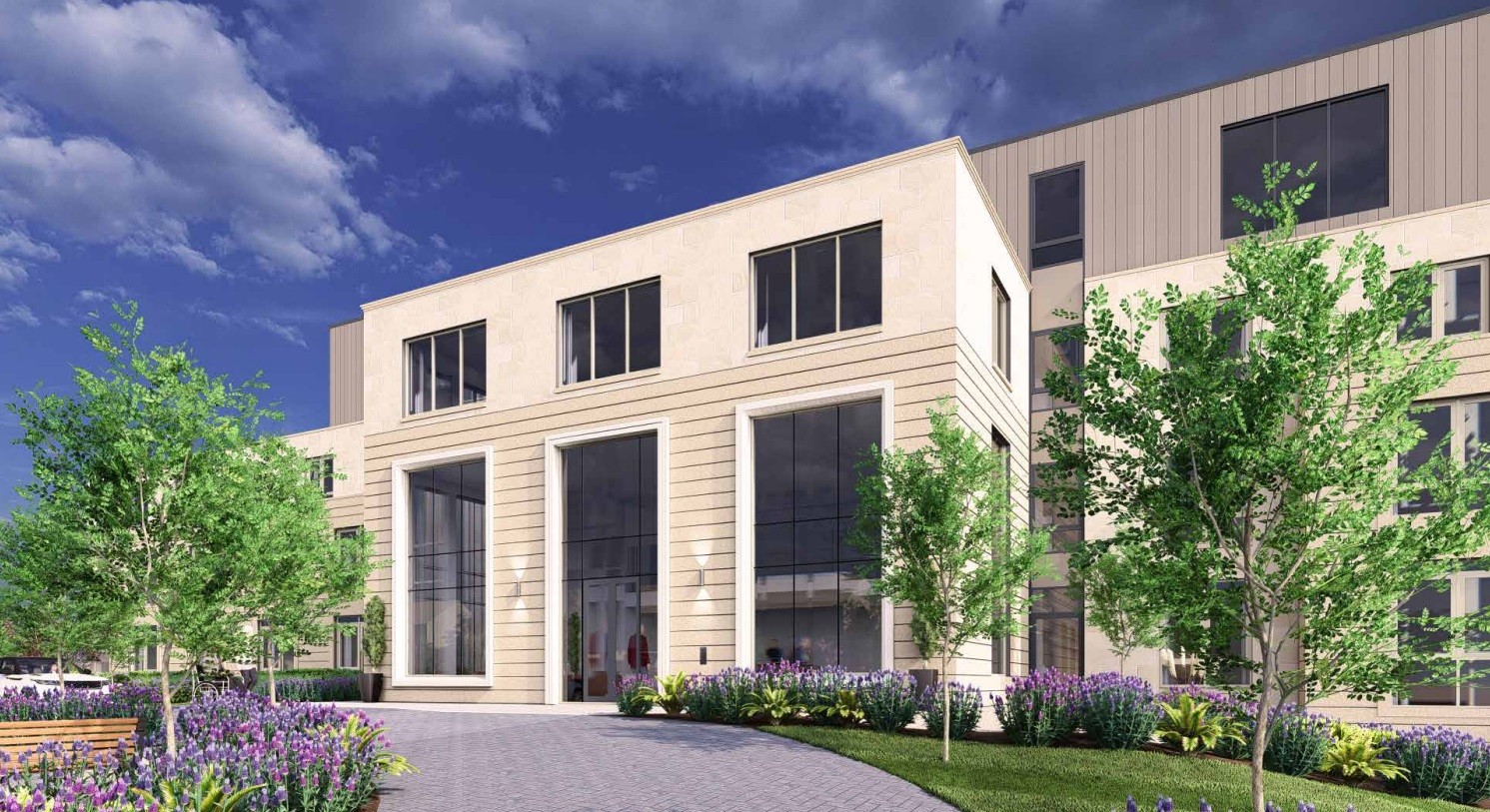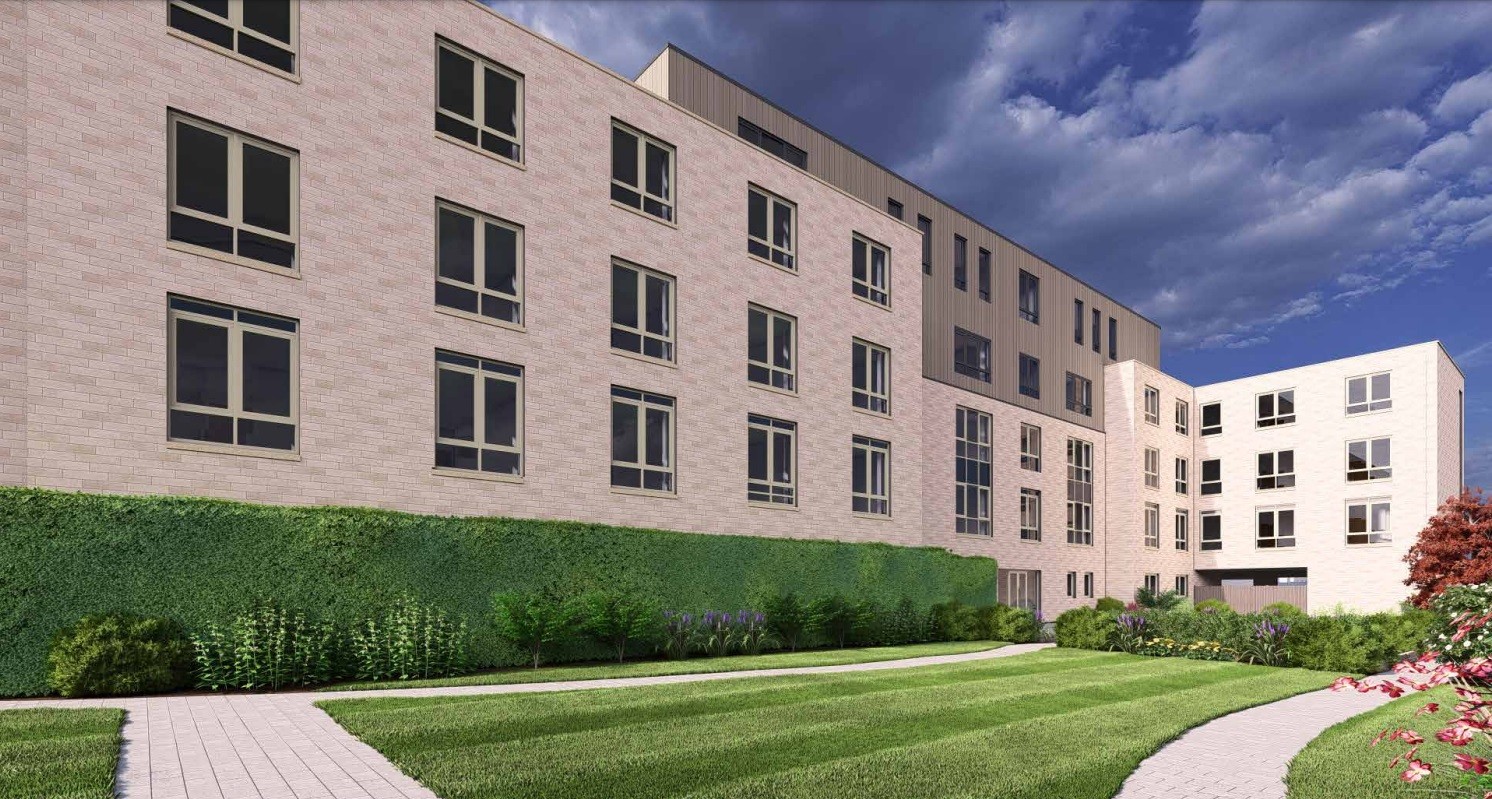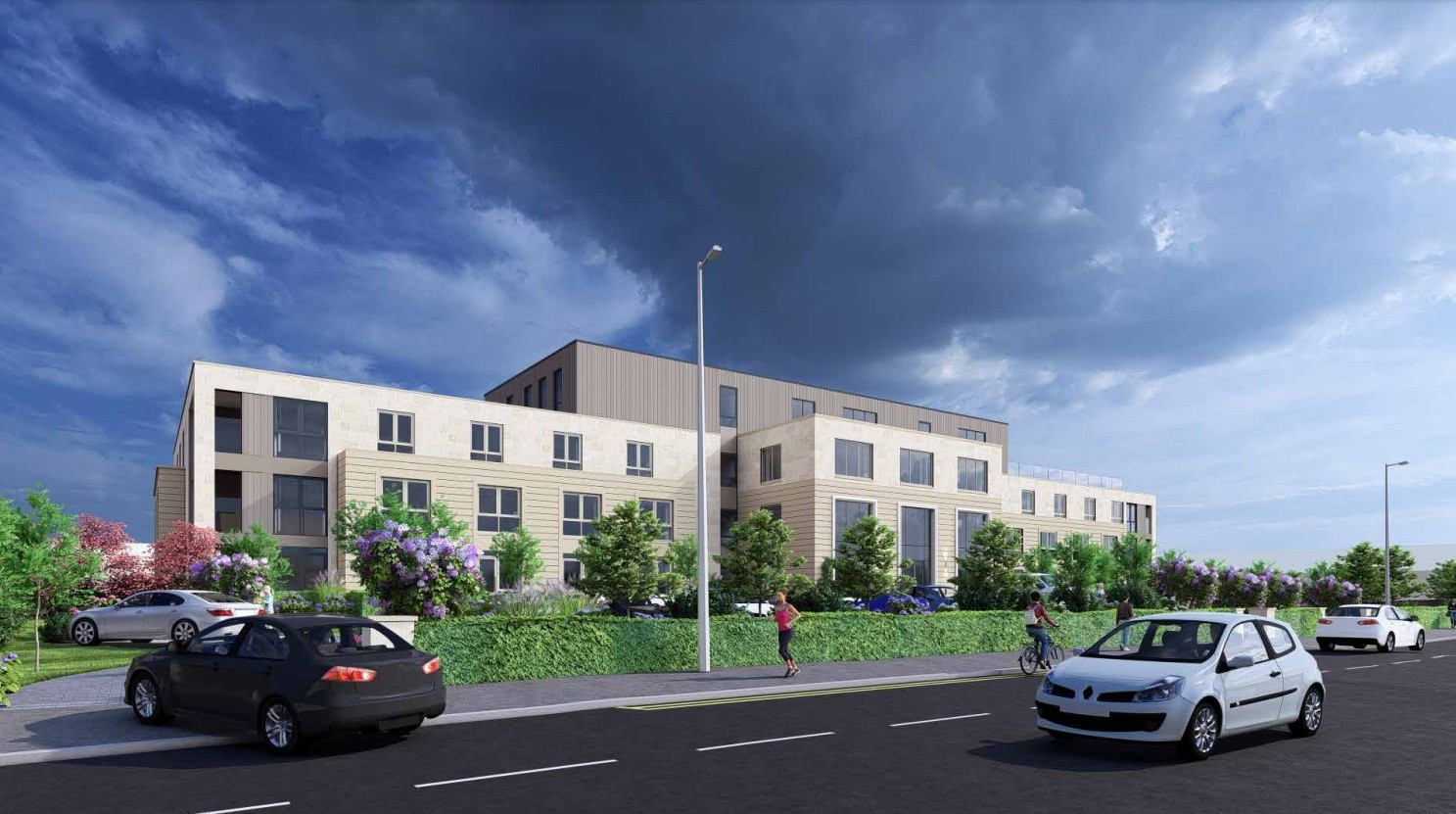Full plans lodged for Milngavie care home

A former car dealership in Milngavie could be demolished to make way for a 60-bed care home.
About this development:
- Authority:East Dunbartonshire
- Type:Residential, Healthcare
- Applications:
- Team:unum partnership (architect)
A full planning application submitted to East Dunbartonshire Council by architects UNUM Partnership on behalf of Northcare Scotland Ltd also propose associated landscaping, 20 car parking spaces, access and associated works at the old Arnold Clark site in Main Street.
The proposed accommodation would be over four to five storeys including a basement and top floor entertainment suite.

If passed, it would feature residential bedroom wings, communal day rooms and medical stations as well as staff facilities and space for back of house functions.
As part of the proposals, vehicle access would be maintained from Main Street as per the current arrangement.
The northern dropped kerb access (onto the street) would be entry only with the southern, exit only.
The one-way system, the proposals state, would provide access to four visitor car parking spaces and a lay-by to be used for ambulance access and picking up/dropping off.

As per the plans, parking would also be located north of the building, accessible from the West Retail Park road network.
There would also be a small number of spaces contained within the building footprint, again, accessible form the retail park.
According to the planning statement accompanying the application, the proposed development represents a capital investment of “circa £12 million within the construction sector.”
The site was previously home to Halley’s garage which was established in the 1970s before being acquired around 12 years ago by Arnold Clark.




















