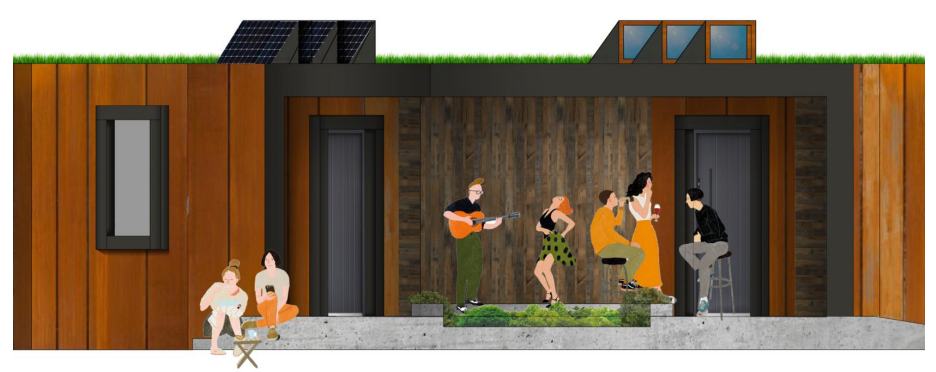Glasgow rejects shipping container student accommodation plan

Image by Formia Design and Investment
Planning permission has been refused for a proposal to make student accommodation out of reclaimed shipping containers.
About this development:
- Authority:Glasgow City
- Type:Residential
- Applications:
Under the plans, a site on the corner of Petershill Road and Turner Road, near Barnhill railway station in north Glasgow, was to host four accommodation containers and one reception unit.
A washing and drying area, along with private parking and bicycle racks, was also to be included.
Officials rejected the application stating: “As a result of the site’s limited size, irregular shape, and the local townscape context, the proposed installation of five single-storey shipping containers for student accommodation would result in overdevelopment, to the detriment of residential amenity and the character of the area.
“The proposed design and materials are incongruous within the local area. By virtue of having windows located on the shared boundary, the proposal fails to prevent overlooking, loss of privacy issues and borrows the amenity of the neighbouring site. The accommodation provided is single aspect and fails to provide any additional amenity by way of mitigation.”
They also pointed out that there was useable open space or “meaningful” green space and no additional communal facilities.
A design statement included with the application by Formia Design and Investment explained: “Reclaimed shipping containers will be used for the construction of the separate units.
“The compact areas within the container require the use of innovative space-saving furniture.
“Storage units incorporated into the bed and seating and dining units that are stored withing shelving units are some of them design strategies used to maximise the use of the living space.”
The document continued: “The containers will be insulated externally to save space and finished with a combination of reclaimed timber and pre-rusted corten steel panels.
“Green roof and photovoltaic panels are proposed to make the development more sustainable.
“Roof lights for additional natural light are proposed, positioned in such a way to avoid overlooking form the residential block next to the site.
“All accommodations units will be accessed by raised deck area, creating a small courtyard.
“The courtyard will have sheltered area at entrances and will create a space for socialising.”

















