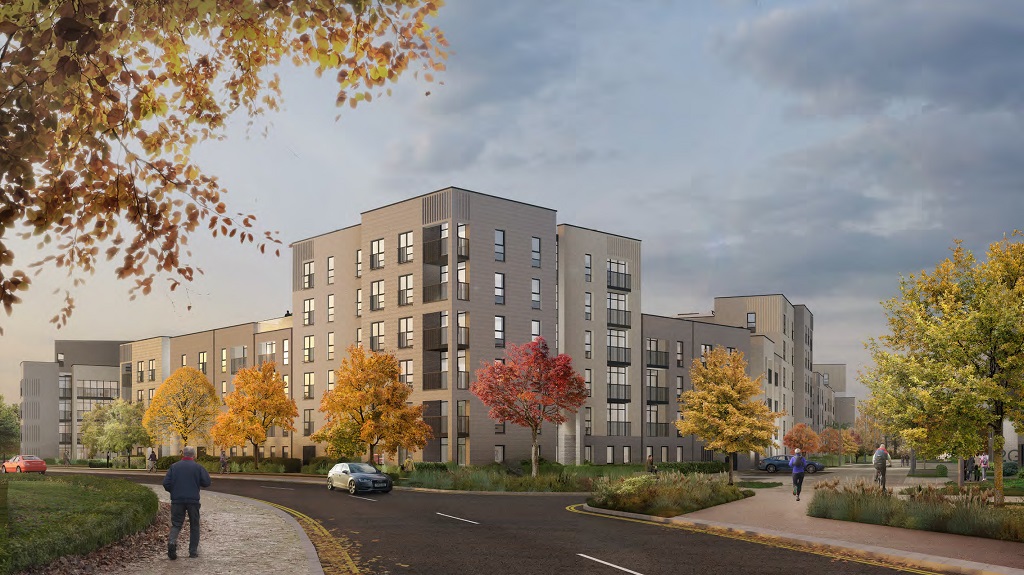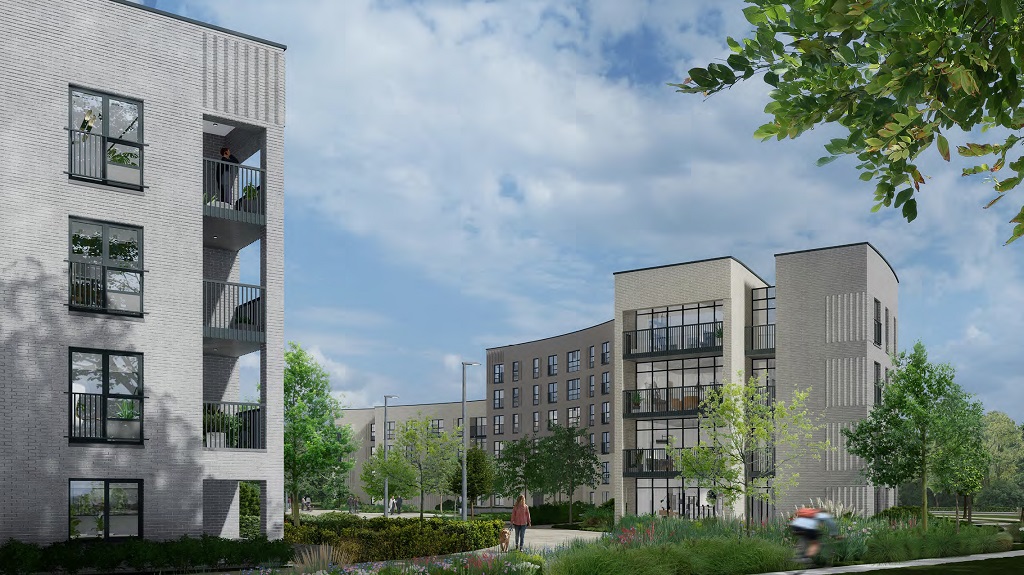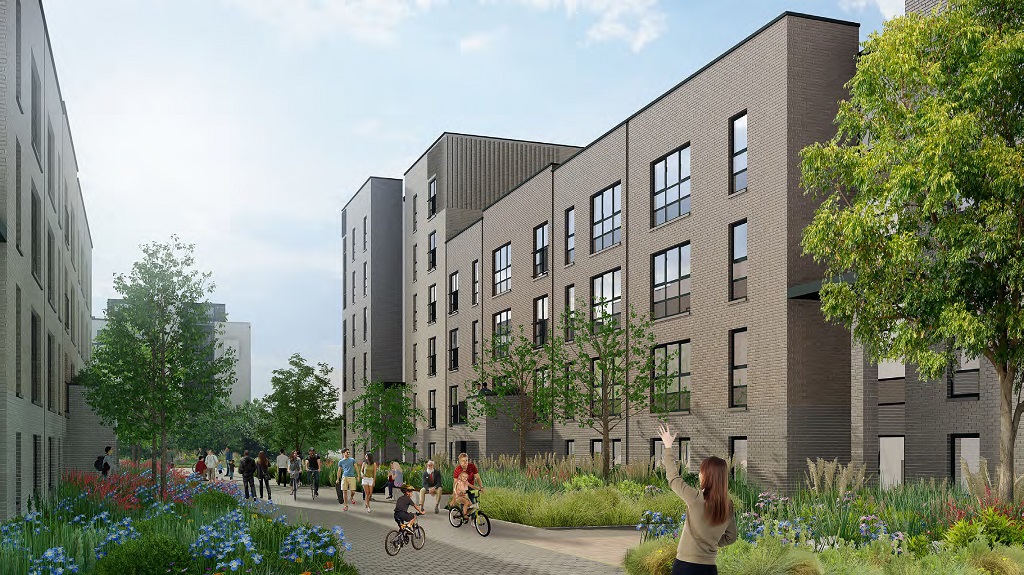Granton Waterfront housing development submitted for planning
A planning application has been submitted for the City of Edinburgh Council’s proposed housing development at Granton Waterfront.
About this development:
- Authority:Edinburgh City
- Type:Residential
- Applications:
- Team:Cooper Cromar (architect), CCG (contractor)

Designed by Cooper Cromar, the Western Villages project will see 444 tenure-blind flats delivered by CCG across five blocks.
A public consultation was held last year to develop the designs for the detailed planning application.
The council owns around 120 acres of developable land within the Granton Waterfront area, creating what it calls a unique opportunity to work with key partners and the local residents to deliver an exemplar regeneration. Previous failed attempts to develop Granton highlight the importance of a joined-up approach, it said.
A Development Framework which sets out the vision and key principles that will serve as guidance for all those who wish to develop in the area was approved in February this year. The council said the document will enable it to ensure placemaking is at the heart of development while championing low carbon transport, active travel and sustainable development, supporting the council’s recent commitment to achieving net zero carbon by 2030 and the emerging themes of the City Mobility Strategy and City Plan 2030.
Within the Framework, cultural hubs, business start-up space, new jobs and high-quality homes are brought together to create a diverse and exciting place.

Western Villages marks the first phase of council-led development within the framework area and offers the opportunity to build on the vision and principles set out earlier this year by providing vibrant mixed-tenure homes.
In the design statement lodged with the application, the architects said: “Our design proposals adopt and ensure a pedestrian /cyclist active travel design solution has been developed with a range of hard and soft landscaped public, semi public and private spaces that are easily identified throughout the development as place making opportunities for both the enjoyment of the occupants and wider community.
“Materials have been carefully considered given the marine exposure and to provide a selection of scale, contrast and texture throughout the development defining locations for place making and visual interest.

“Carefully orientated direct street access to many ground floor flats assist in providing a safe and welcoming public environment. Secure communal amenity spaces will be formed within the heart of each individual urban block ensuring a range of amenity uses together with the integration of the mature woodland Western Villages park linked to Fothquarter open parkland.
“Car club parking has been located centrally within the development to provide the community with the ability to access vehicle hire given the city edge location.
“There are two proposed locations in the development framework for transport mobility hubs: Granton Square and the Station building. These have been developed as part of the wider 20-minute Granton neighbourhood. Western Villages is less than ten minute walk from the station building hub which will provide access to a range of travel modes to join up journeys and other amenities such as click and collect lockers to reduce the need to have a private vehicle.
“Cycle and pedestrian linkage have been extended along marine drive and west shore road linking with existing the city-wide pedestrian and cycle network.
“A range of tenure blind housing will be delivered being affordable rent, mid-market rent, market rent, and outright sale. Several wheelchair accessible flats will be provided within the affordable blocks to ensure a sustainable approach and integration within the wider neighbourhoods.”















