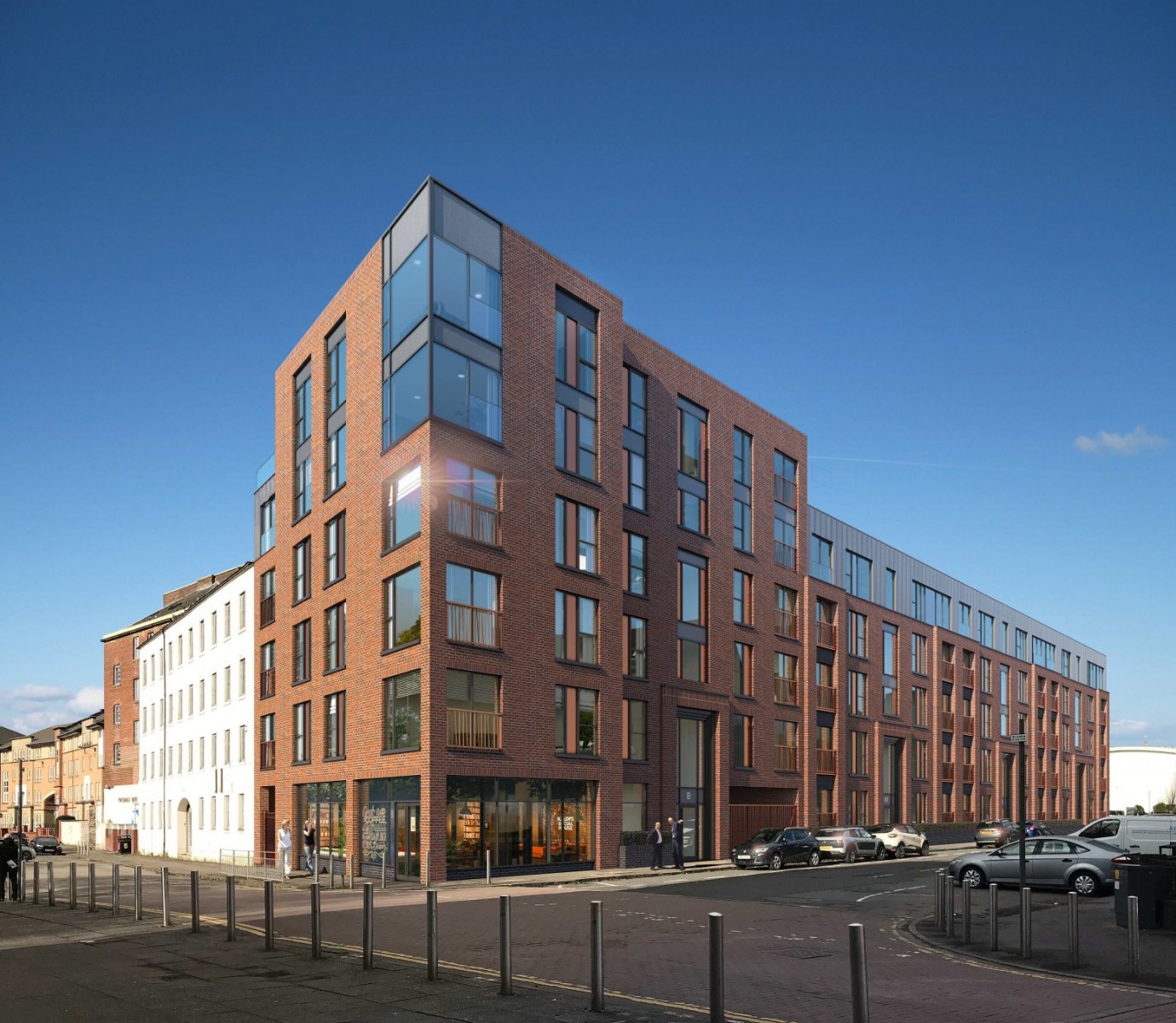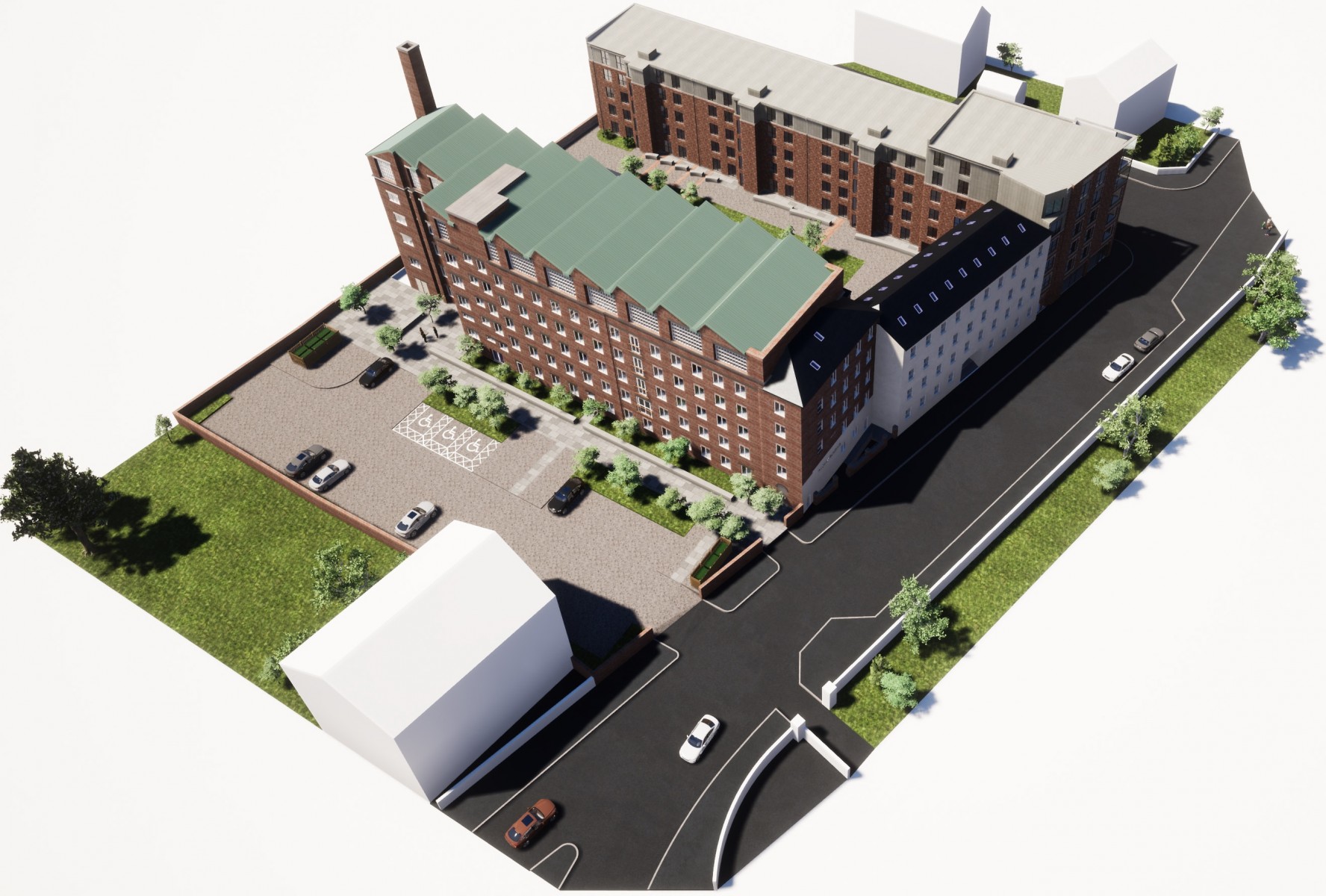Green light for 100 apartments at former Gorbals mill

Plans to deliver a residential development involving B-listed former mill buildings in the Gorbals have been granted planning permission.
About this development:
- Authority:Glasgow City
- Type:Residential
- Applications:
- Team:Westpoint Homes (developer), CRGP Architects (architect)
Westpoint Homes and CRGP will now convert the Twomax premises on Old Rutherglen Road at Commercial Road. Construction of a new block of flats will also take place on the site of a recently demolished former health facility.
In all, 100 apartments will be provided at the site, which includes the oldest surviving iron‐framed mill in Glasgow.
A design statement submitted with the application, which followed public engagement during February, explained: “The aim of the development is to rejuvenate the Twomax building and create a new frontage onto Commercial Road with new-build flats, supported by a green open amenity space within the block for residents.
“The development is proposed to provide 100 units, which is made up of a mix of one, two and three-bedroom flats.
“The current consent provided 92 units. The new proposal creates 100 apartments and a commercial unit, within the massing parameters of the existing consent. Forty-five units are proposed in the new-build elements of the scheme, which is six more than previously.”

The statement added: “The corner of Old Rutherglen Road and Commercial Road is one of the key aspects the new-build element of the proposal has to address.
“This is a prominent corner across from the Gorbals Rose Garden, and with the shop located on the ground floor at this point, it is important to create a strong relationship with the street.
“Our proposal steps away from the form of the Twomax saw-tooth roof, and, as such, the new design is less dominant and gives more emphasis to the Twomax building.”
The document adds: “The original application was submitted in January 2017, and whilst the application was approved, there are a number of significant conditions, (37 in total) some of which can only be dealt with via a new application.
“This new application seeks to address and resolve these conditions, whilst improving accessibility, affordablility, new-build aesthetics and amenity space.”
A previous plan designed by ZM Architecture was approved by Glasgow City Council in 2021.























