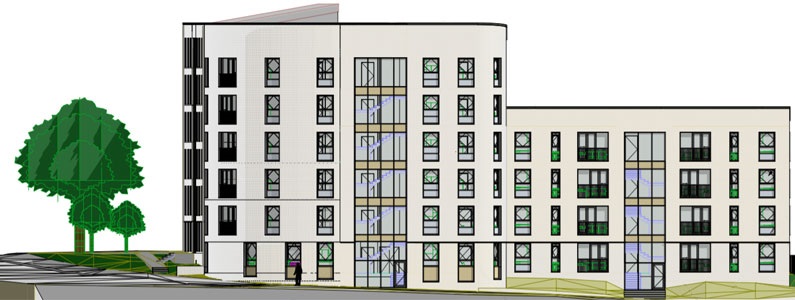Green light for block of 32 flats on Calton car park
Wheatley Group has gained planning permission to develop 32 mid-market rent flats on the site of a car park in Calton.
About this development:
- Authority:Glasgow City
- Type:Residential
- Applications:
- Team:Wheatley Group (developer), John Gilbert Architects (architect)

Image courtesy of John Gilbert Architects
Designed by John Gilbert Architects, the part six-storey, part four-storey building will be located on land bounded by Great Dovehill, Little Dovehill and Bell Street.
The development will contain 29 two-bedroom flats along with three one-bedroom flats designed for wheelchair users.
There will be three car parking spaces for the wheelchair-accessible flats and two spaces for electric car club vehicles. A cycle space will be provided for every flat.
In its planning statement, the architects wrote: “This proposal it meets the commitment within the GCC Development plan and the Carlton & Barras Action Plan to deliver more affordable housing, more residents and more life.
“We believe it has been carefully designed to provide contemporary architecture that ties together a fragmented part of the city.”




















