Green light for mixed-use development in Leith conservation area
The City of Edinburgh Council has granted planning permission for a mixed-use development at Baltic Street, Leith.
About this development:
- Authority:Edinburgh City
- Type:Residential, Commercial, Leisure
- Applications:
- Team:Michael Laird Architects (architect), Quattro Consult (structural engineer), Atelier Ten (M&E consultant), Thomas & Adamson (quantity surveyor), Turley (heritage consultant), Rankin Fraser Landscape Architects (landscape consultant)
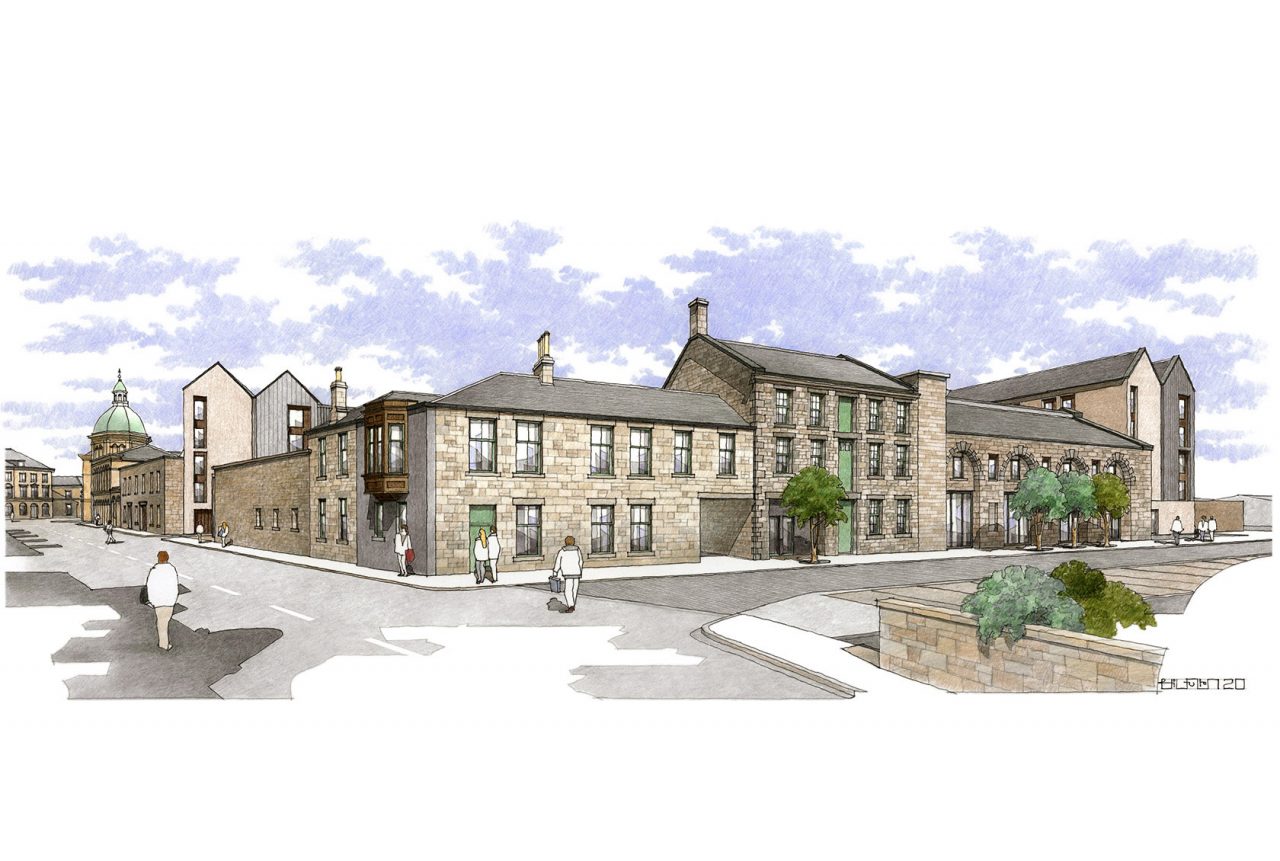
Image credit Bill Fulton / copyright Sundial Properties
Designed by Michael Laird Architects on behalf of Sundial Properties, the development near the Shore will create student accommodation, affordable housing, retail units and a digital co-working space, whilst ensuring the conservation of a group of B-listed industrial buildings which previously formed part of the Edinburgh & Leith Gas Works.
In a statement submitted with the application, the architect said the project aims to bring a new lease of life to these historically important buildings within the Leith Conservation area.
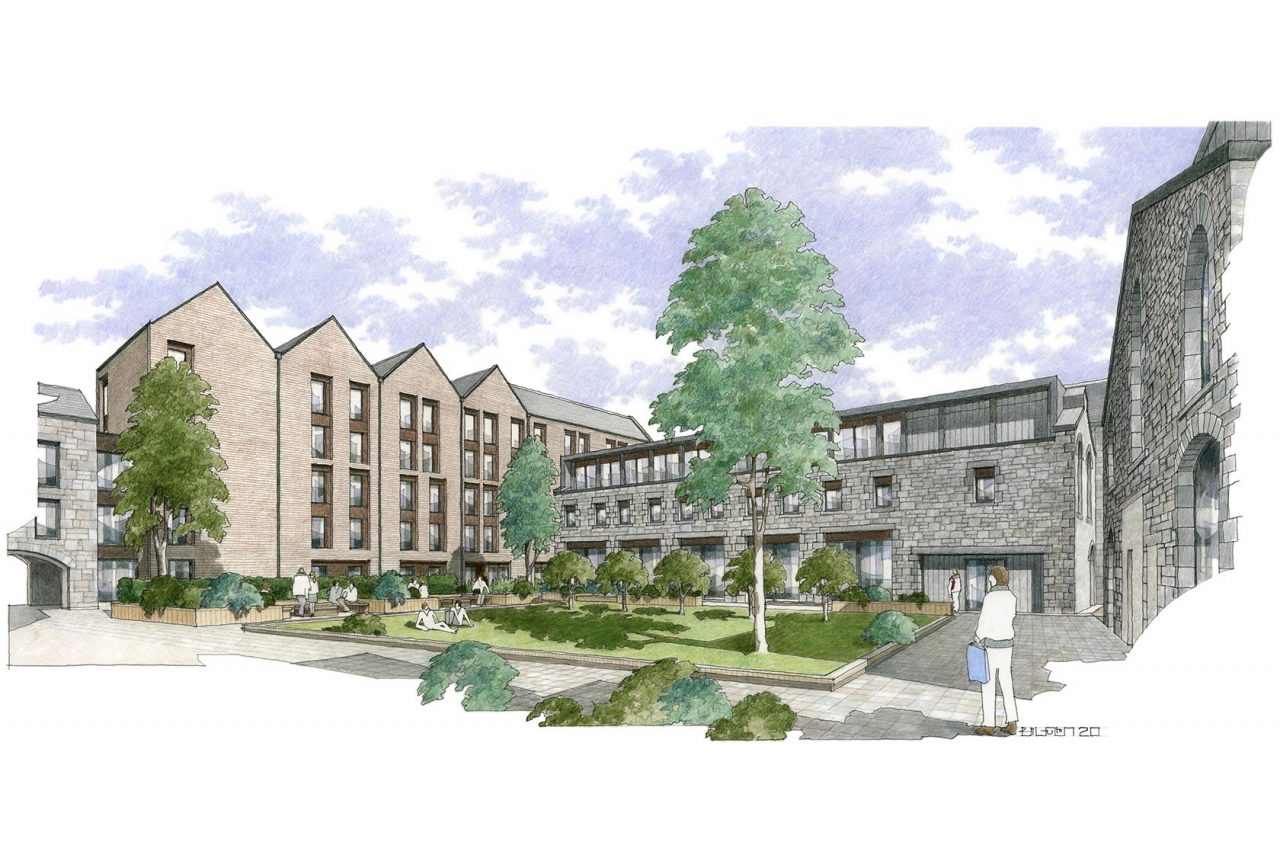
Image credit Bill Fulton / copyright Sundial Properties
The statement added: “The site contains a rare and vulnerable group of historic Category B-Listed industrial buildings within the Leith Conservation Area. The buildings are largely vacant, increasingly derelict and suffer from severe structural problems.
“The current use of the site is not compatible with its location on the new tram extension, and its status as a major gateway into the City from the existing and proposed developments in and around the Eastern Harbour of the Port of Leith.
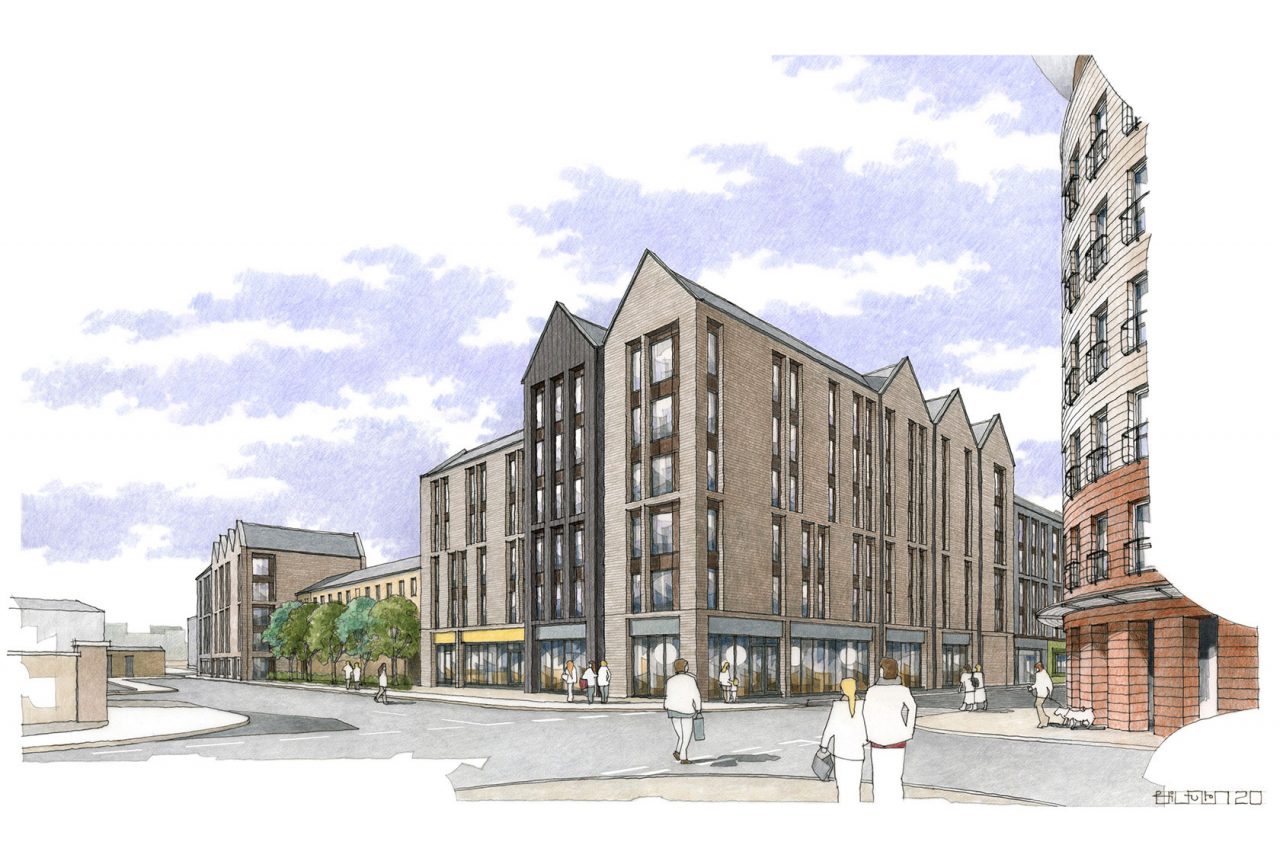
Image credit Bill Fulton / copyright Sundial Properties
“The scheme proposes a mixed-use development including the provision of postgraduate student accommodation, affordable housing, affordable work units and a café space.”
The application has been developed in cooperation with the local community councils and has the provisional support of the Leith Harbour and Newhaven Community Council (subject to review of the completed designs). The proposed use, conservation strategy and design approach have been welcomed by the Edinburgh Urban Design Panel.
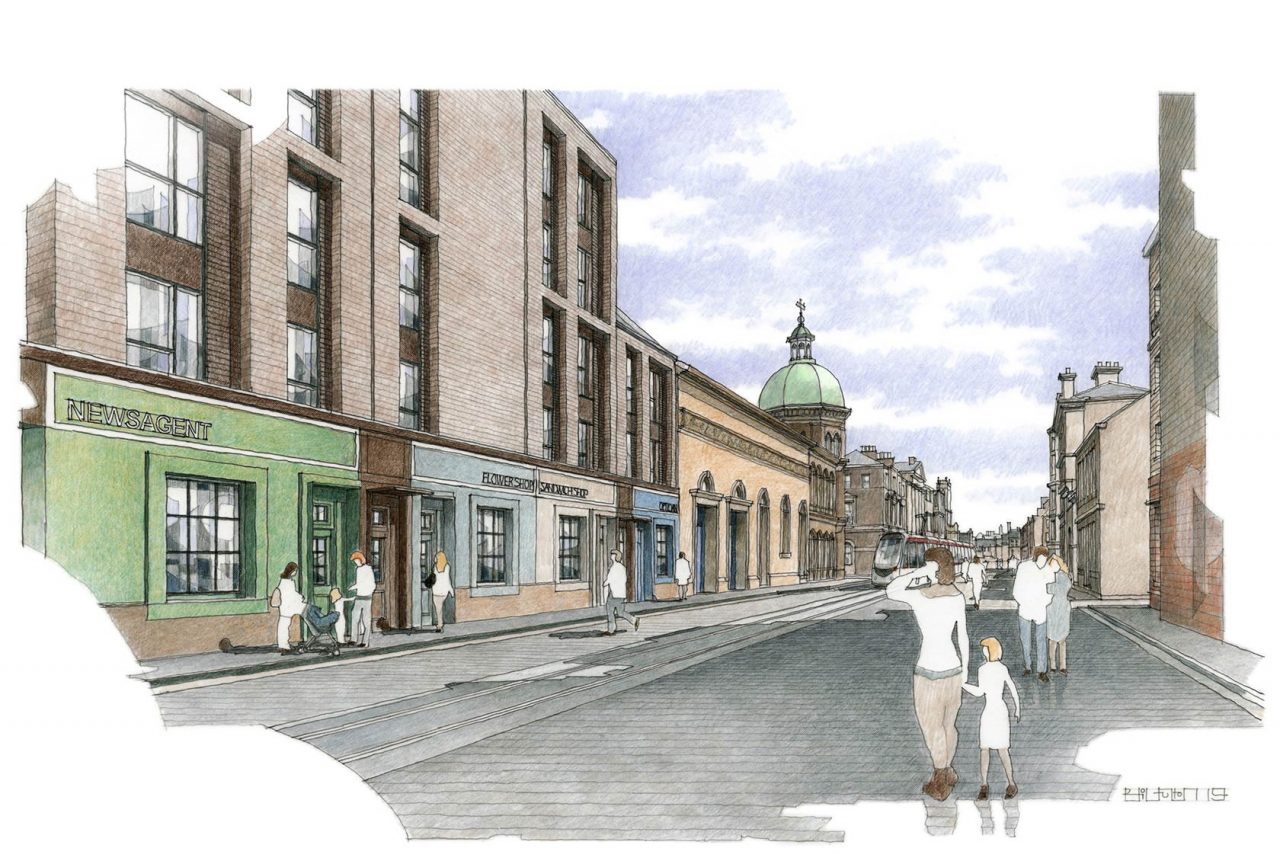
Image credit Bill Fulton / copyright Sundial Properties
The principal components of the proposed development include:
- 66 HMO apartments comprising 558 student bedrooms,
- 2 separate 2-bedroom warden flats
- 18 affordable homes
- 4 work units
- A digital co-working space with cafe
- 661 cycle parking spaces
- 12 motorbike spaces
The student accommodation will be delivered as 66 HMO compliant apartments, each comprising between 4 and 11 bedrooms. Each apartment will have an appropriately scaled living/kitchen/dining room, depending on the number of bedrooms. There are no “studio” style apartments. Shared central facilities such as common rooms, music practice rooms and laundries are provided for the residents.
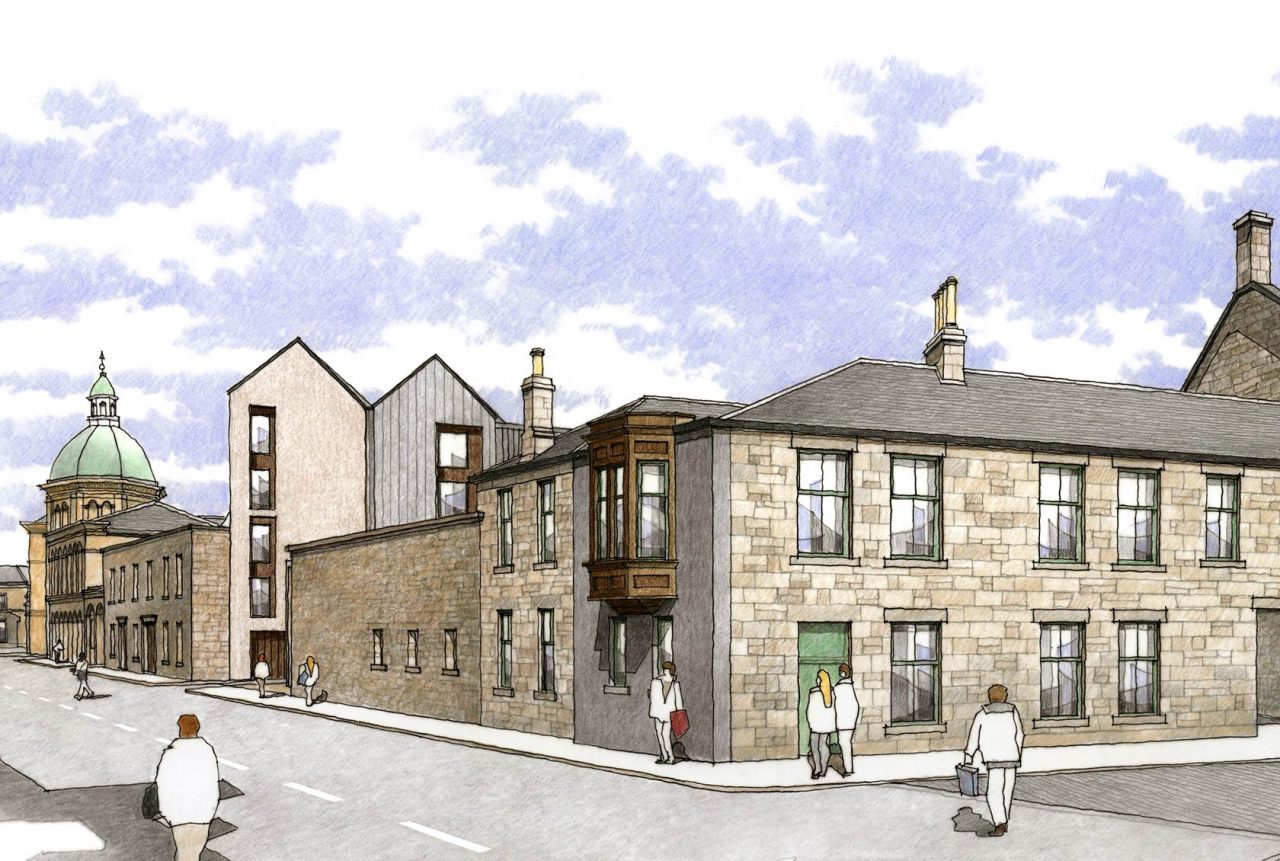
Image credit Bill Fulton / copyright Sundial Properties
Although not a statutory requirement, the development proposes 18 affordable flats in a new building on the Constitution Street frontage.
Following discussion with the local community councils, four work units averaging 79m2 are proposed on the ground floor of the building which contains the affordable housing. The affordable work units will be gifted to the RSL which takes the affordable housing, subject to a title condition which will require them to be leased on a flexible basis to local businesses with a restricted turnover.
The ground floor corner of Constitution Street and Tower Street will be used as a café and digital co-working space. This will provide high speed data and other business services, such as printing and copying. The facility is intended both for study and for start-up businesses. The intention is to provide a place which acts as an interface between the student residents and the wider public.
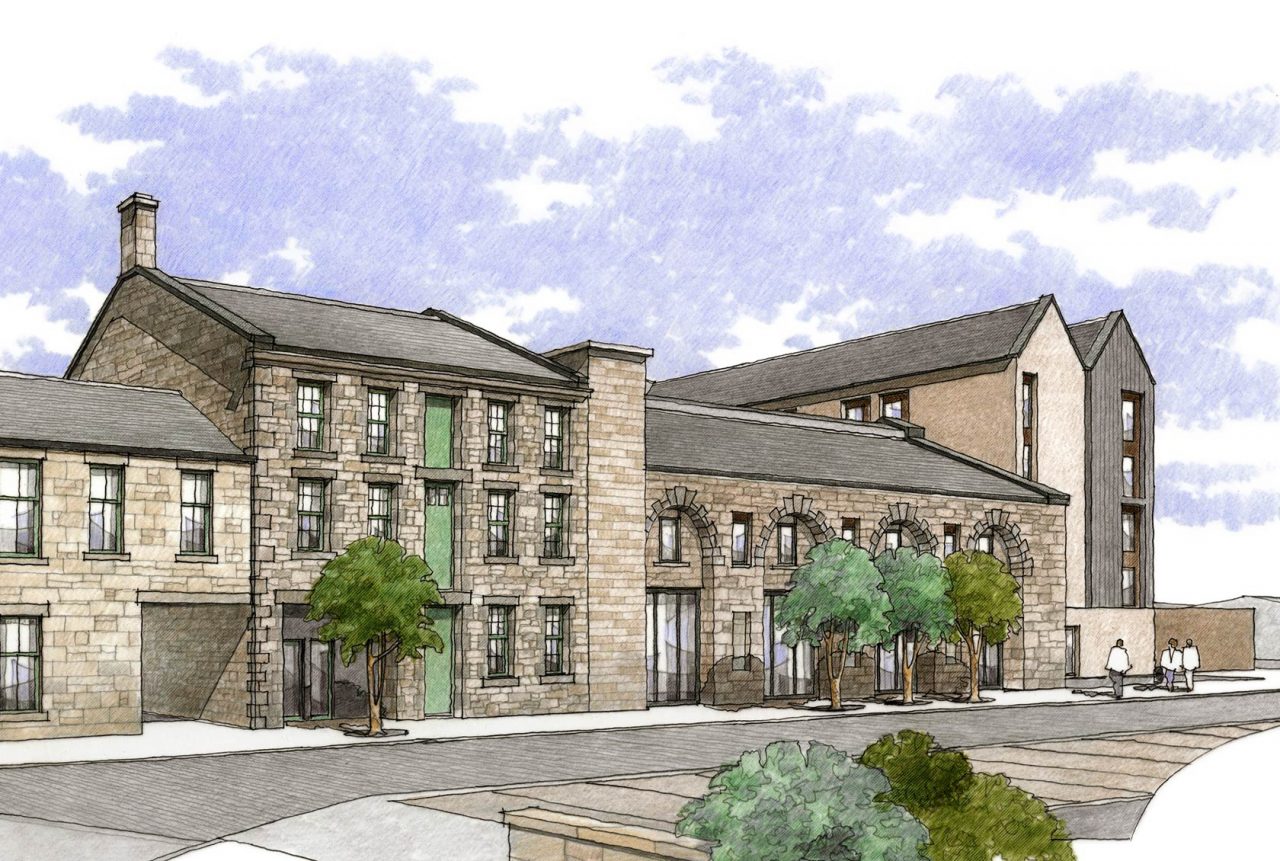
Image credit Bill Fulton / copyright Sundial Properties
Cycle parking will be provided in several locations across the site in secure cycle storage providing 656 cycle spaces (equating to 100% provision).
Welcoming the planning permission, a spokesperson for Michael Laird Architects said: “Congratulations to the design team, we look forward to progressing to the next stage of this project with our client, Sundial Properties.”
Thomas & Adamson, Rankin Fraser Landscape Architects, Quattro Consult, Atelier Ten and Turley make up the design team.




















