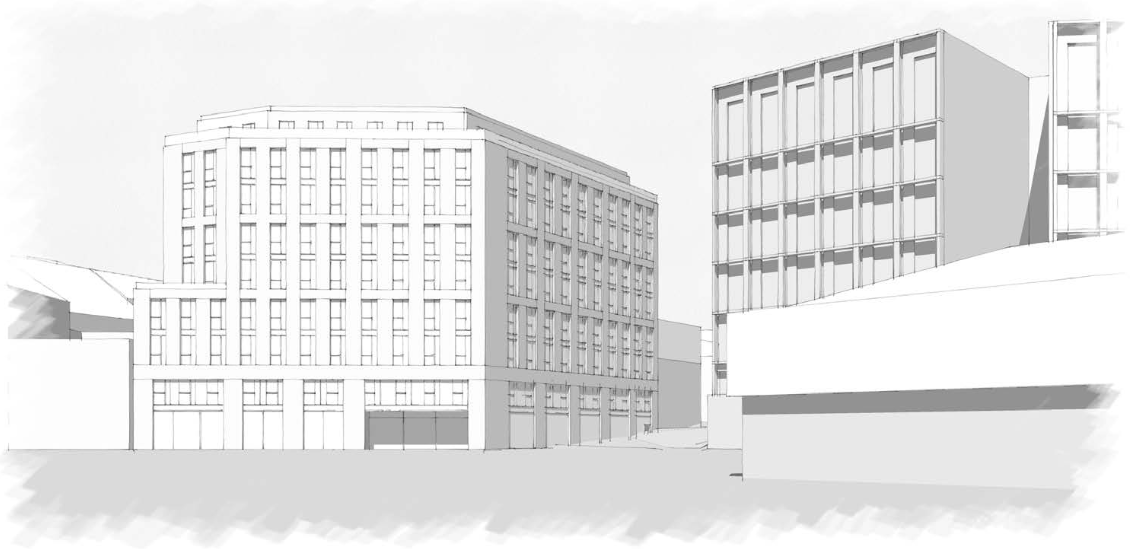Green light for student accommodation on site of Dundee nightclub

How the new building (left) will look alongside Dundee House (right)
A former nightclub in Dundee is to make way for an eight-storey student accommodation development after councillors approved proposals this week.
About this development:
- Authority:Dundee City
- Type:Residential
- Applications:
- Team:ITPEnergised (acoustic engineer), Atelier Ten (fire engineer), Scott Hobbs Planning (planning consultant), Troup Bywaters + Anders (m&e engineer), Blyth + Blyth (structural engineer), WH Stephens (quantity surveyor), Consarc Architecture (architect), Reid Mitchell (project manager)
Newtide Investments Limited had applied for permission to deliver 215 bedrooms where the old Liquid building currently stands on South Ward Road.
A cinema room, gym, study areas and bike storage are also included in the application.
Ahead of Monday’s meeting of Dundee City Council’s planning committee, Scott Hobbs Planning submitted that Dundee’s student population is growing and there is a shortage of purpose-built student accommodation (PBSA).
The statement said: “To ensure the major universities in Dundee continue to attract students from all over Scotland, the UK and the rest of the world, the council must ensure that there is always a sufficient supply of PBSA development to meet the potential demands of the student population. Currently, this is not the case.”
During the meeting, owners of the adjacent Fat Sam’s nightclub raised concerns that future residents might complain about noise from the neighbouring venue.
But the applicants gave assurances that there will be measures to ensure that venues are not negatively affected by the new flats and their residence.
Paul Scott, managing director at Scott Hobbs Planning Limited, said: “The applicant notes the concerns raised regarding potential noise impact.
“However, the mitigation included within the development – particularly around acoustic glazing measures – will protect future residents as well as existing businesses.”
It is hoped that construction will start by summer next year, with the aim for students to be living in the accommodation by 2026.
The design team consists of:
- Project Manager: Reid Mitchell
- Architects: Consarc Architecture
- Quantity Surveyor: WH Stephens
- Structural Engineer: Blyth and Blyth
- M & E Engineer: TB&A
- Planning Consultants: Scott Hobbs Planning
- Acoustic Engineer: ITP Energised
- Fire Engineer: Atelier Ten





















