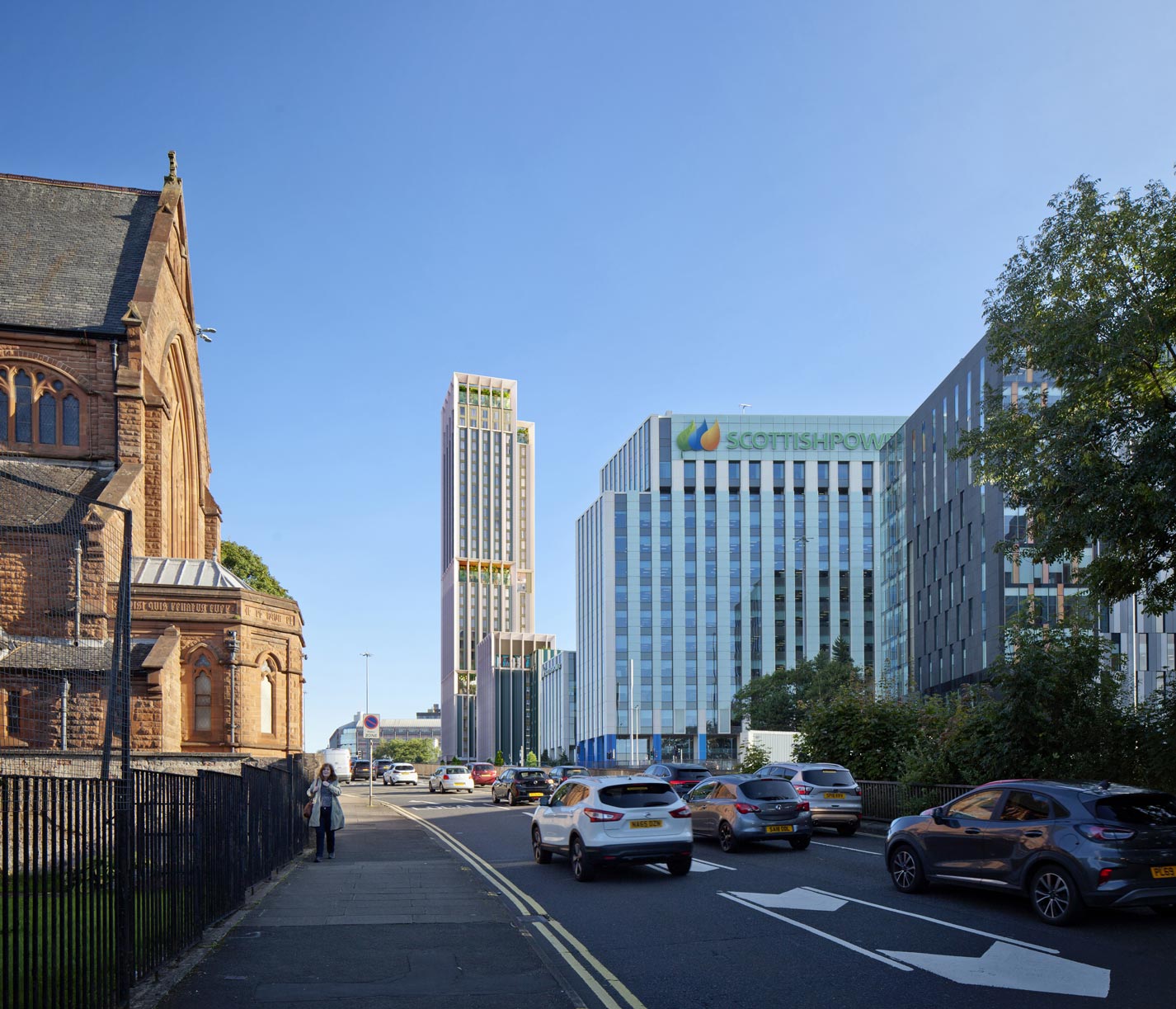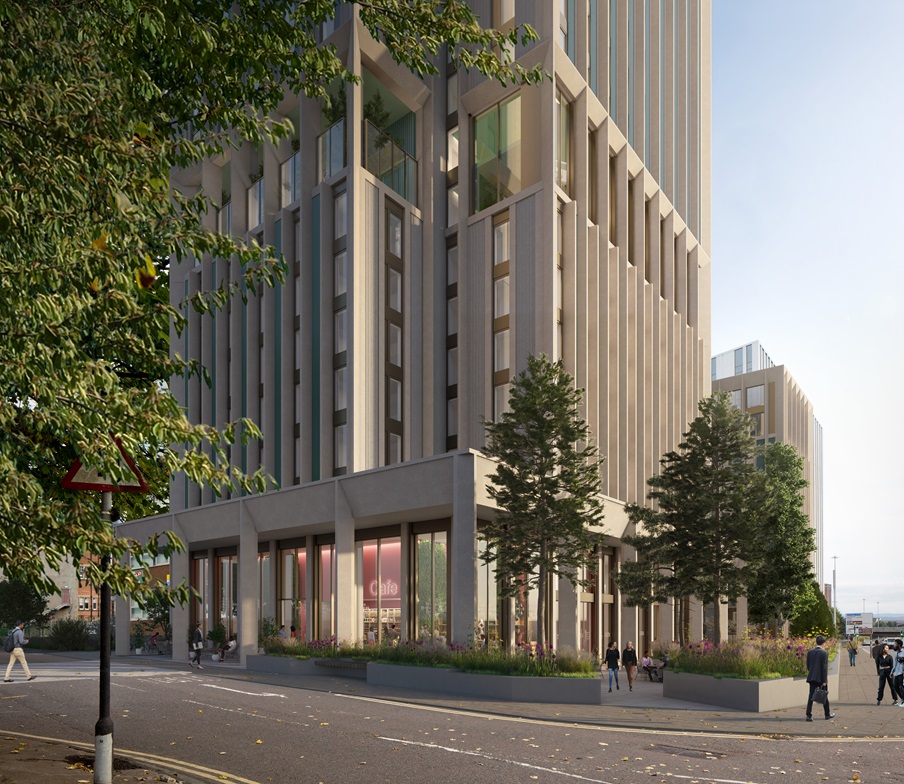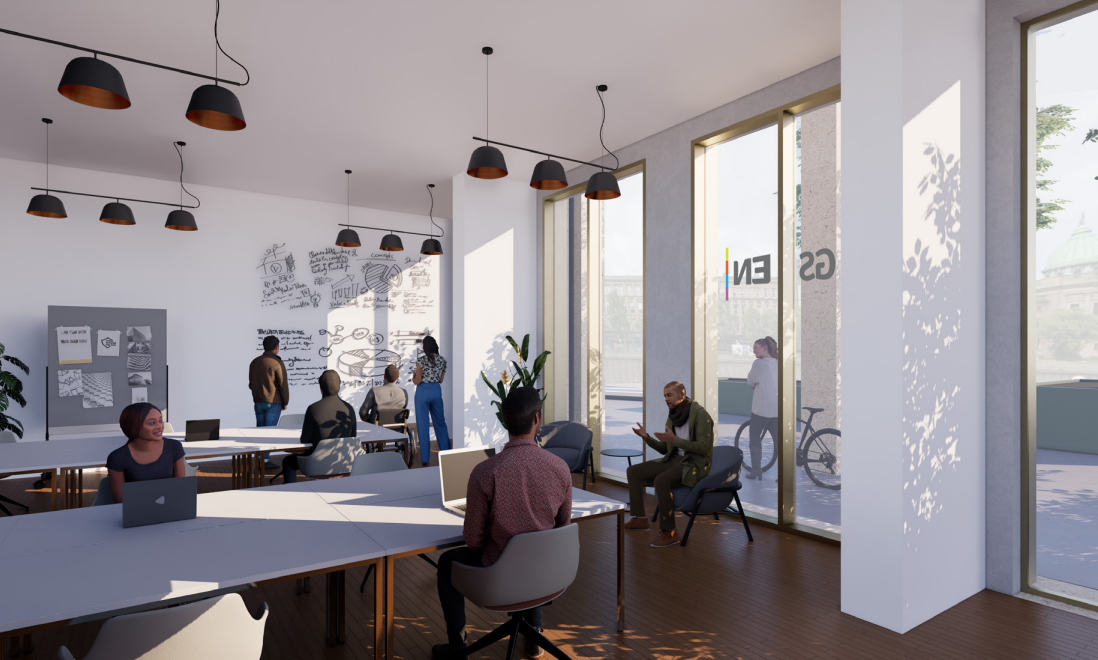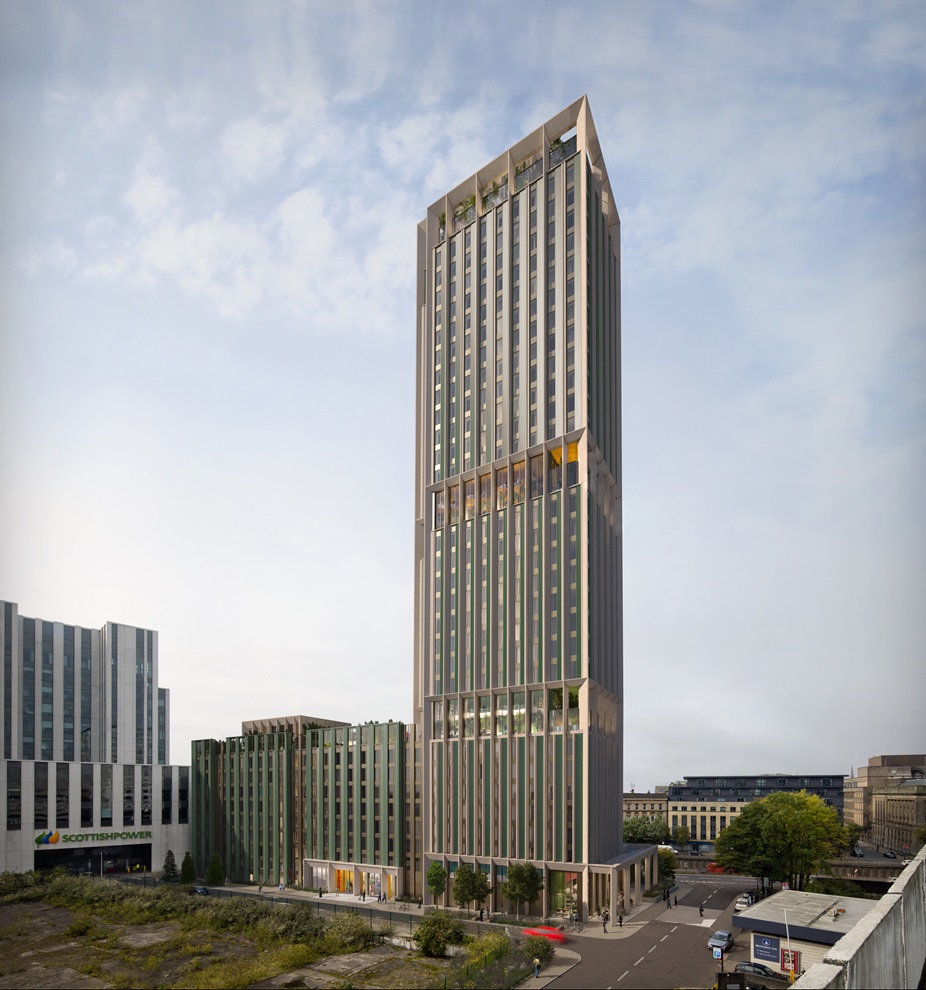Green light for student accommodation on site of Glasgow’s Portcullis House

The Àrd
Plans for new student homes on the site of Portcullis House at Charing Cross have been approved, subject to conditions, by Glasgow City Council.
About this development:
- Authority:Glasgow City
- Type:Residential
- Applications:
- Team:Hawkins\Brown Architects (architect), Watkin Jones (developer)
Residential for rent developer and manager Watkin Jones Group will regenerate the brownfield site by demolishing the existing former HMRC building on India Street and partially retaining the existing concrete frame.
Set to be the tallest residential building in Scotland, at 36 storeys, The Àrd will provide views of the surrounding cityscape.
Upon completion, the scheme will create 784 ensuite rooms and studios, helping to meet the increasing rental housing demands of Glasgow’s universities.
The development will also provide the charity Glasgow Social Enterprise Network (GSEN) with a new home, as it will occupy a ground floor unit free of charge. Alongside it will be a double-height flexible commercial space facing Charing Cross station, which is likely to be used for a café, workspace or similar.

Responding to the decision, a spokesperson for Watkin Jones Group said: “We are delighted that our planning application for The Ard (formerly Portcullis House) has been granted, subject to conditions.
“This mixed-use development, comprising high-quality student homes, will serve to address a well-recognised chronic undersupply of student accommodation in the city, also freeing up homes more appropriate for families.
“In addition to student accommodation, a new multi-space facility for the charity, Glasgow Social Enterprise Network (GSEN) and flexible commercial space will be provided, as well as increased public realm.

The proposed room for GSEN
“Regenerating a current brownfield site, the development will be designed to the highest environmental standards, boasting the latest low and zero carbon technologies. The Ard will contribute immensely to the greening of the city, providing high-quality publicly accessible open spaces, with biodiversity enhanced through creating new habitats on a site that currently has a low habitat value.
“This will be delivered through increased planting and new landscaped areas, with public realm increased by 75% across the site.
“Redevelopment of the site will form a significant part of an overall renewal of the west end of the city centre, acting as a catalyst for change and enhancing the vitality of this part of the city.
“We look forward to continuing to engage with the council and local community as we progress with the development of the site.”

Iain Smith, planning director at Watkin Jones, said: “Building on our strong record of delivery in Glasgow, I am pleased to announce that we have secured planning permission for The Àrd in Glasgow. Amidst the chronic undersupply of student housing in Glasgow, this development marks a significant step forward in addressing the demand for additional student accommodation, and also represents our commitment to creating sustainable homes in key regeneration areas. We look forward to working further with the Glasgow City Council on future projects.
“The Àrd will not only revitalise the current brownfield site at Charing Cross, bringing much-needed redevelopment to Glasgow, but will also enhance the public realm and support the thriving student community. We are excited to welcome the Glasgow Social Enterprise Network to The Àrd as well, and to support them in their vital collaborative work with students and entrepreneurs.”
A sky lounge on the top floor of the taller building will provide a viewing deck for far reaching views of the surrounding cityscape. These will be used in a highly managed way for pre-booked institutional, civic and business type events.
The development will include a variety of trees, shrubs and herbaceous planting that will achieve biodiversity net gain against current levels on a site that currently has a low habitat value. Public realm works to be undertaken around the building will provide additional outdoor amenity and activation of the streetscape.
The development will also incorporate the use of low and zero carbon technologies such as heat pumps and low energy lighting.














