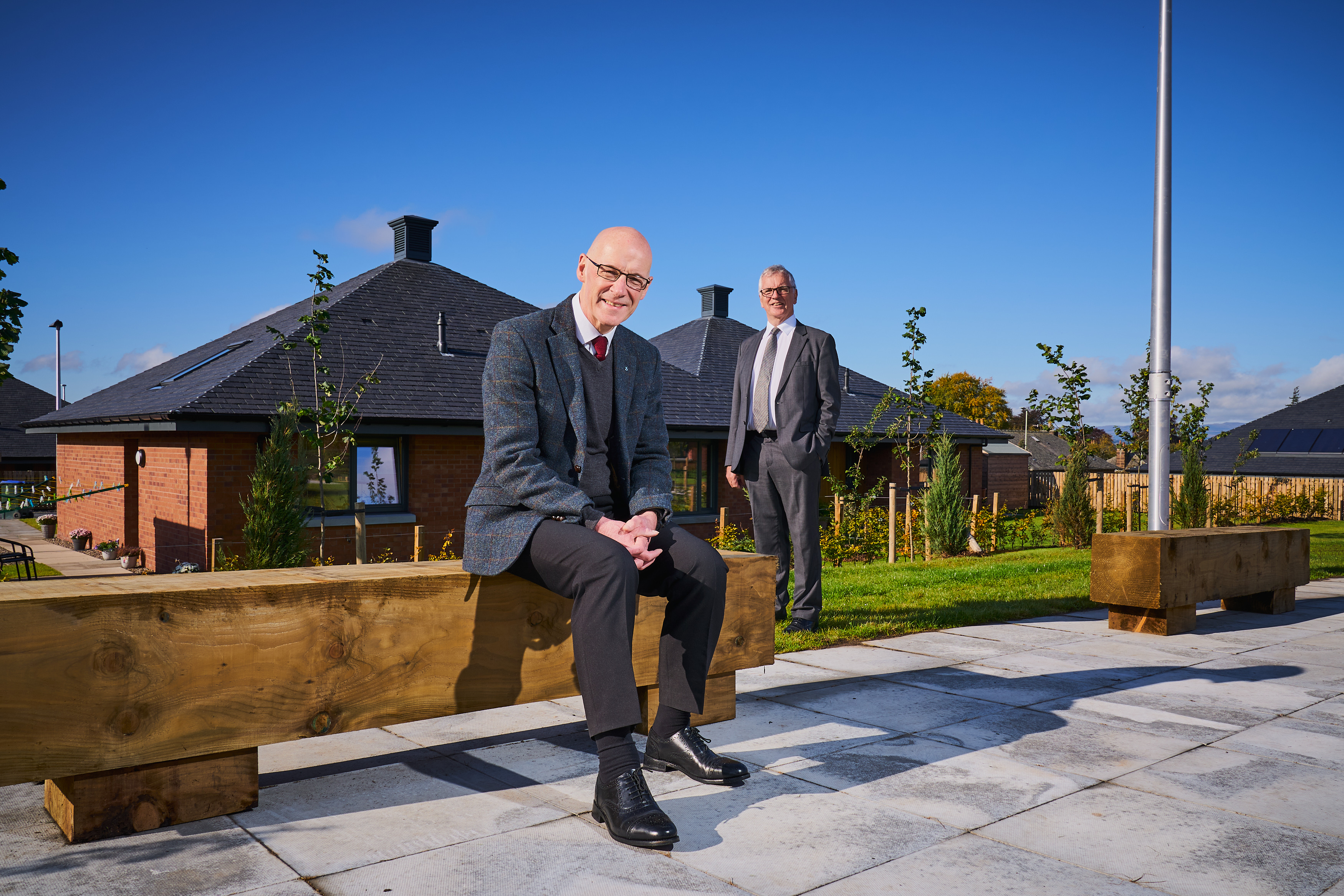John Swinney opens Gannochy Trust development in Perth
Deputy First Minister John Swinney has opened 48 new affordable homes in Perth built by Campion Homes for the Gannochy Trust.

John Swinney MSP and David Gray, chairman of the Gannochy Trust
The development, designed by Anderson Bell + Christie, was funded by The Gannochy Trust, a Scottish registered charity founded in 1937 by former Scotch whisky entrepreneur and philanthropist Arthur Kinmond (A K) Bell.
Costing nearly £10 million and taking two years to build, the new development consists of 48 affordable homes that recreates the ethos of A K Bell’s original Gannochy Housing Estate built in Perth between 1923 and 1931, once described by the then Chancellor of the Exchequer, Neville Chamberlain, as ‘Unique in Character and certainly the best I have seen.’
The development is underpinned by three core design principles; ‘Healthy Homes for Life,’ ‘Lifetime Neighbourhoods’ and ‘High Quality Design’ which aim to improve health, accessibility and connectiveness for tenants, with the flexibility to adapt to their needs as circumstances change.
It expands on the Trust’s provision of affordable rented accommodation to a wide range of people, from small families to single people of all ages, including those who need additional support to live in their own home.
David Gray, chair of The Gannochy Trust, said: “The Trust are proud to launch 48 new affordable homes in Perth that provide a healthy, communal environment for our tenants. The new development builds upon A K Bell’s forward-thinking vision to create healthy, affordable homes for the local community.
“For example, our ‘Healthy Homes for Life’ concept has been woven into the very fabric of the buildings, from the creation of an enhanced natural ventilation system to specific design and construction material choices that encourage good indoor air quality. We have also introduced special design features that tackle social isolation and improve mental health, such as high ceilings and generous windows that maximise natural light.”
The development’s ‘Lifetime Neighbourhoods’ principle encourages the growth of strong, lasting communities, as well as improving accessibility for people with special needs, including dementia. For example, each house has a familiar environment in terms of scale, colour and house boundaries, clear road and footpath layout, easy access to green spaces, gradients restricted to under 1:20 where possible and the special ‘sitooteries’ which encourage residents to go outside into a safe, controlled area. A range of communal areas have also been incorporated into the development to encourage community engagement and interaction.
‘High Quality Design’ elements have also been incorporated to enhance the quality of the existing Gannochy Estate, whilst providing sustainability and comfort for the Trust’s tenants. For example, the orientation and layout of the houses follow the original Estate’s unique character and sense of space, including the use of beech hedging to form garden boundaries.
The high quality materials and design complement the original 1920s development, in particular the distinctively shaped slate roofs and brickwork which blend seamlessly with the original red sandstone houses.
John Swinney MSP added: “The Gannochy Trust housing expansion has added much needed high-quality affordable homes for the people of Perthshire. The project demonstrates how the support of the Construction Scotland Innovation Centre can link creative research from the Glasgow School of Art to tackle construction industry challenges in designing healthy homes for Scotland.”
‘Healthy Homes for Life,’ and ‘High Quality Design’ elements also received design input from the Mackintosh Environmental Architecture Research Unit at Glasgow School of Art with support from the Construction Scotland Innovation Centre.
Others involved in the project include Perth and Kinross Council, Brownriggs Quantity Surveying and Construction Consultancy, G3 Consulting Engineers, Mike Hyatt Landscape Architects, Hawthorne Boyle Ltd, and Sentinel Clerk of Works.




















