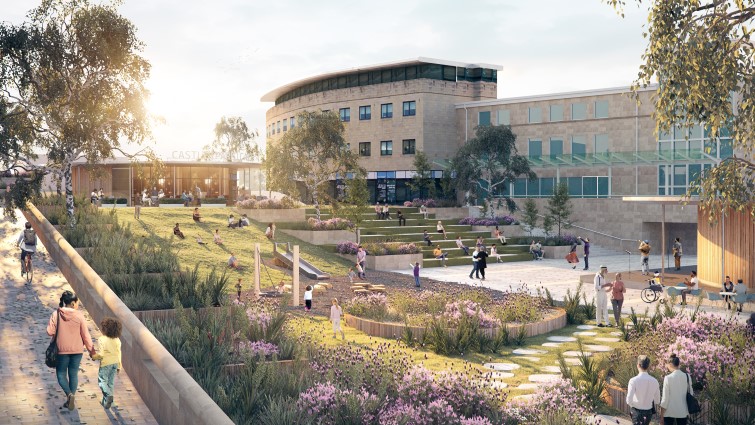Masterplan revealed for Hamilton Town Centre

Image: Threesixty Architecture
South Lanarkshire Council has developed a masterplan for Hamilton town centre which will include the repurposing of some areas, the introduction of residential properties and new retail opportunities.
The plans include the potential to create new residential blocks suitable for people of all ages and families, some commercial ground floor uses, amenities and car parking.
There is the potential to provide around 450 new homes with approximately 20% earmarked for social housing.
This would reduce the retail floorspace by up to 70%, create an attractive new neighbourhood for the town and support remaining retail in the town centre.
Every effort would be made to relocate existing tenants and retain them within the town.
Council leader Joe Fagan said: “This is a bold and exciting proposal that would totally transform the look and atmosphere of Hamilton town centre.
“There is of course still a long way to go, and we want to hear what local residents think of these initial proposals. There will be consultations around the wider and specific parts of the proposals and these will be widely publicised to give as many people as possible the chance to put forward their views.
“The development of the masterplan is a unique opportunity to deliver transformational change to the town centre.
“This approach is consistent with that being proposed across the country and I believe it is key to revitalising the whole town centre area.”
The masterplan looks at six key sites and the potential for changes to be made to them.
The plan for the Regent Street shopping centre area would be to remove the centre and create a development site for town centre living.
Some buildings may need to be demolished, but the option to retrofit others, such as the former Marks and Spencer building to provide office space, would be explored.
Options for the former Bairds building include a retrofit of the building, demolition and redevelopment as well as ‘meanwhile uses’ for the site which include use as an event and market space while development is progressed.
With the current Duke Street car park site, the plan would be to provide student or hotel accommodation along with new parking provision. An active travel corridor to the station is also proposed.
The masterplan proposes that the current New Cross Shopping Centre would be transformed into a residential-led redevelopment with active ground floor uses along the line of Chapel Street.
The former Vogue Bingo site could be repurposed into a flexible multipurpose building, while retaining the building façade.
The masterplan for Hamilton town centre will be discussed at the next meeting of the council’s Executive Committee on Wednesday 21 February.














