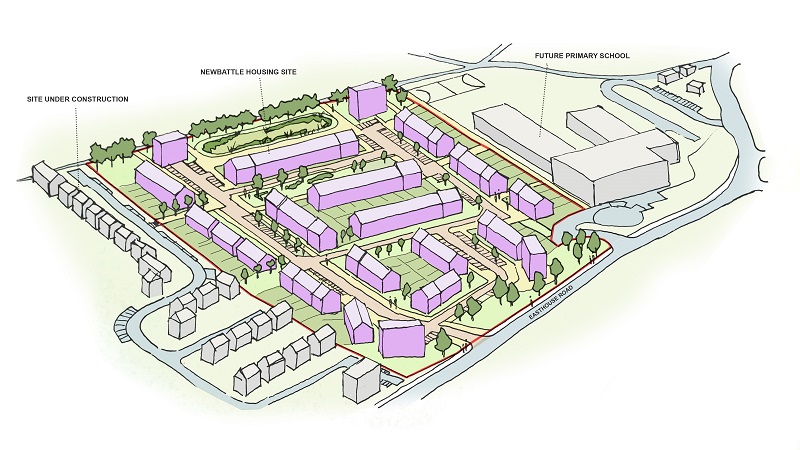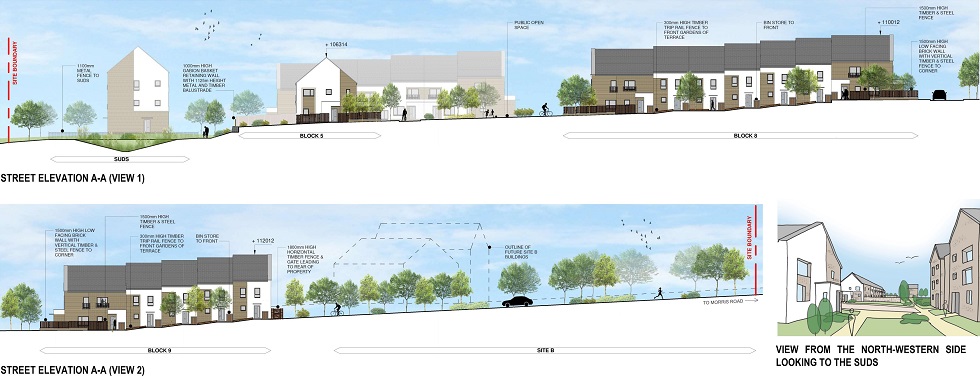Midlothian’s largest social housing Passivhaus project gets green light

Planning permission has been granted for the largest social Passivhaus project within the Midlothian area, creating 90 new affordable homes for the local authority in Newbattle.
Designed by Smith Scott Mullan Associates, the project forms part of Scotland’s largest Passivhaus development programme and is a step forward in Midlothian Council’s ambitious aspiration to become carbon net zero by 2030, as part of its climate change strategy.
Leading to the sustainable regeneration of the site of the former Newbattle High School and associated playing fields adjacent to Easthouses Road, the new homes will be designed to achieve Passivhaus certification to minimise operational energy demand, reduce carbon emissions, and address fuel poverty.
The development will provide a mixture of tenures, over a range of 1,2,3 and 4 bedroom properties in both flats and houses, balanced with large areas of shared and public open spaces, private gardens, landscape and cycling/pedestrian links. To enhance biodiversity in this restorative design, a biodiverse SUDS pond will be created, with wildflower turf or plug planting of native wetland species. Other landscape features will include pocket parks for informal play and social interaction of residents.

The design team for this project, which includes Hardies Property & Construction Consultants, Bayne Stevenson Associates Limited, Aecom, Hawthorne Boyle Ltd and Wardell Armstrong LLP, have developed the design in response to the strategic location of the site adjacent to the Green Network.
The design will provide strategic active travel links, and secure pedestrian and cycling-friendly routes for residents from Easthouses Road and the adjacent housing to the wider Green Network around Newbattle Abbey, completing the edge of the existing settlement. The design will also incorporate a connection route with a green corridor and large open space areas between the adjacent residential site to the South and the future Primary School in the North, promoting safe routes for children to go to school.
Special attention will be given to the existing landscape preserved on the site to enhance residents’ interaction with nature. Mature trees on the Eastern side of the site will be retained and incorporated within the landscape proposal, improving the quality of the existing pedestrian and cycling path running parallel to Easthouses Rd.
The design team are now busy preparing Building Warrant information to support an anticipated site start for main contract works this summer.





















