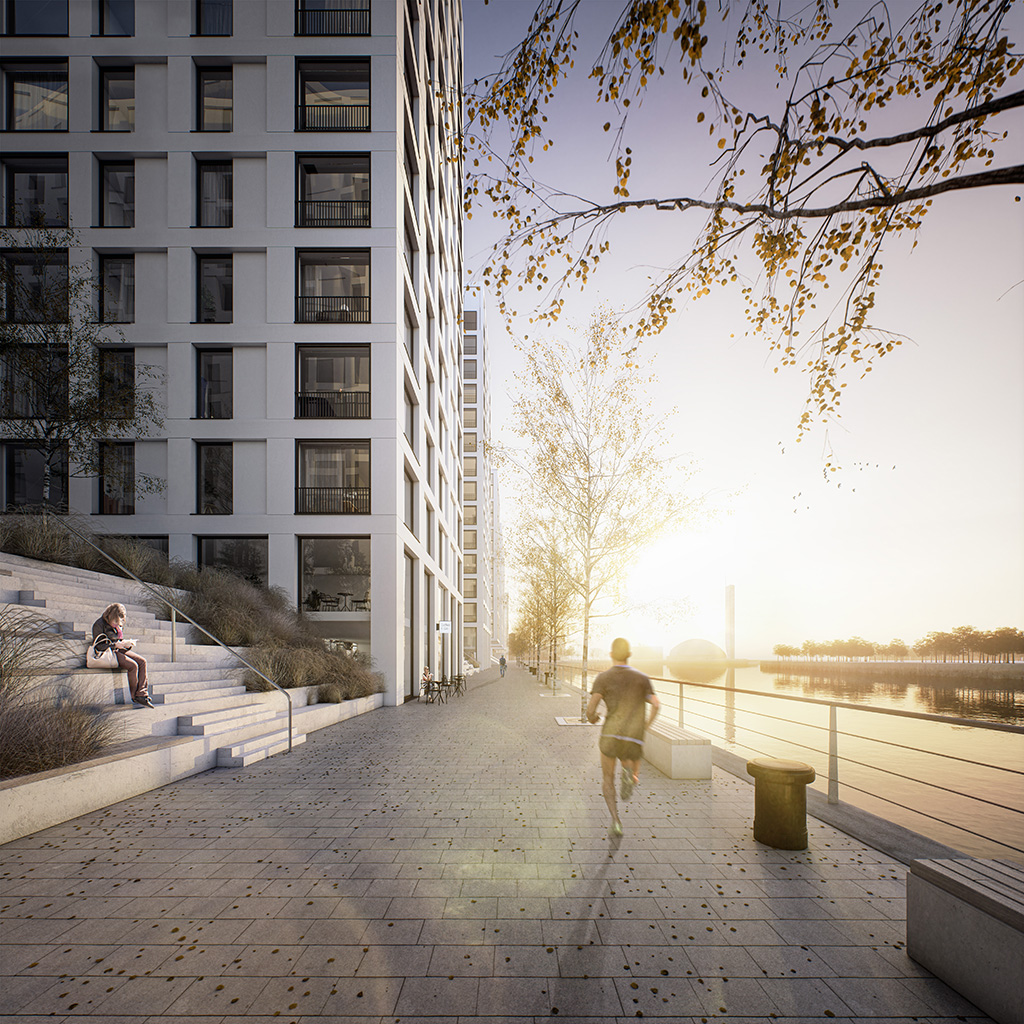Mixed-use development at Yorkhill Quay approved in principle

Indicative designs from Keppie for Peel L&P’s Glasgow Waters project
Plans to create a low carbon community with new homes, a hotel, leisure facilities and public open space at Peel L&P’s Glasgow Waters have been approved.
About this development:
- Authority:Glasgow City
- Type:Leisure, Residential, Commercial
- Applications:
- Team:GIA Chartered Surveyors (daylight & sunlight / wind study), Pinsent Masons (legal), Arup (acoustic appraisal), Dougall Baillie Associates (traffic & transport), Fairhurst (flood & drainage), McInally Associates (planner), Turner & Townsend (project management/QS), oobe landscaping (landscape architect), Henderson Warnock (statement on energy), Guard Archaeology (archaeological), Keppie Design (architect), Peel Land and Property (developer)
Glasgow City Council yesterday backed a recommendation from city officials that planning permission in principle be granted for the proposals at Yorkhill Quay on the northern banks of the River Clyde.
The proposals include 1,100 new homes for open market, build-to-rent and co-living alongside a 200-bedroom hotel, commercial space and 2,500 square metres of land for leisure use including adventure golf.
Peel L&P said the development will help connect neighbourhoods in Partick and Finnieston as well as the riverfront between key tourist attractions with walkways and cycleways along a new waterfront promenade. A series of ‘River Rooms’ can also be used as public space with panoramic views of the waterfront offering places to pause, rest or shelter on the river front.
Plans are underway to connect buildings at Glasgow Waters to a new low carbon heat network which could also include the proposed Therme Scotland health and wellbeing spa resort, the second of Therme Group’s wellbeing resorts to be built in the UK.
The network would bring forecasted carbon savings of almost 69,000 tonnes, the equivalent of planting over 78,000 trees and support Scotland’s Green Recovery from the Covid-19 pandemic.
Indicative designs have been provided at previous stages of the planning process but these have been superseded by changes in the proposals.
A report by planners stated: “Indicative information provided within the application shows that residential plots will all have an enhanced ground floor podium with upper floors of accommodation arranged on a north-south axis, end on to the River Clyde and the Clydeside Expressway and with intervening first floor private terraces.
“The ground floors will be used for any of the proposed [commercial] uses to help activate the surrounding public spaces as well as for bicycle storage provision and will not contain any residential units.
“All residential buildings would have an initial 18-metre high frontage incorporating an enhanced ground floor frontage plus four storeys, which is considered to be a typical Glasgow tenement scale and would offer a suitably-scaled pedestrian environment.
“Buildings would then step up in tiers to significantly higher levels ranging from ground floor plus 10 storeys to ground floor plus 12 storeys on Plot 1, ground floor plus 10 storeys to ground floor plus 18 storeys on Plot 2 and ground floor plus seven storeys to ground floor plus 18 storeys on Plot 3.”
It continued: “The leisure use on Plot 4 is located on the western end of the site beside the Transport Museum and facing onto the river. It is expected to offer family golf focused activities but will also support a diverse programme of daytime and evening activities, such as community markets, temporary events and play and is therefore principally an open-air use.
“The proposals note the intention to include a pavilion building to mark the entry into the plot from the western gateway into the site.
“The proposed hotel on Plot 5 will be located at the eastern end where the site is at its narrowest. The indicative details provided show the hotel having an east/west orientation and sited in close proximity to the proposed riverside walkway.
“North-south connectivity through the site will be available at intervening spaces between the boundaries of plots and will incorporate public realm consisting of ‘river rooms’ and green corridors.”
Brian Lavalette, Peel L&P’s property director for Scotland, said: “Our proposals for Glasgow Waters, a currently derelict brownfield site, will help to reactivate the River Clyde waterfront to help create a diverse and thriving community connecting the West End to the city centre.
“Plans are in keeping with the Clyde Mission and we’ve been working with the Scottish Government and Glasgow City Council to develop Glasgow Waters to help the Clyde attract further investment in retail, leisure and tourism as well as creating much needed homes and new jobs.
“We’re pleased the council has recognised the benefits the scheme will bring to the area, and we look forward to being able to start on site.”
Work is expected to start towards the end of 2023.





















