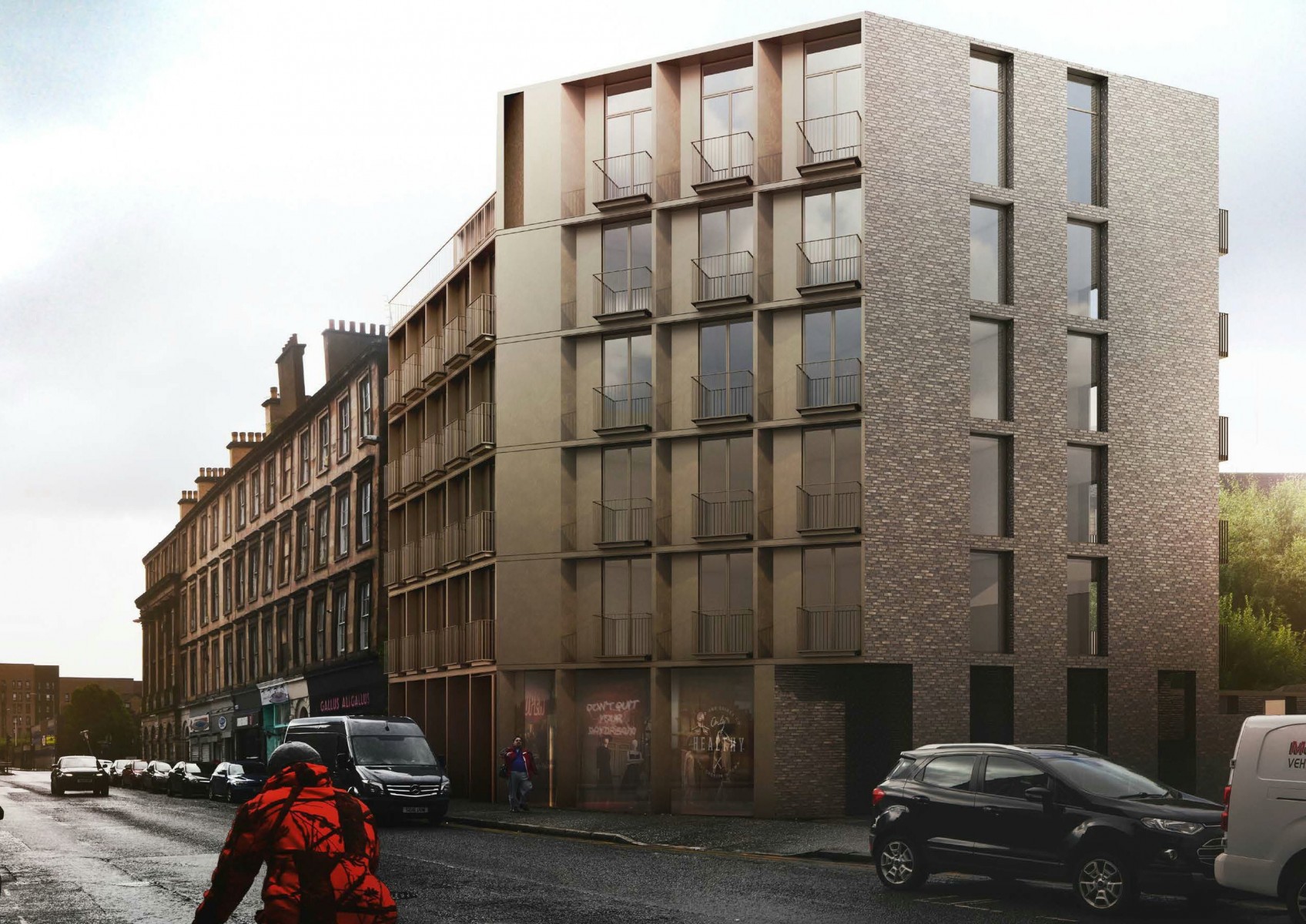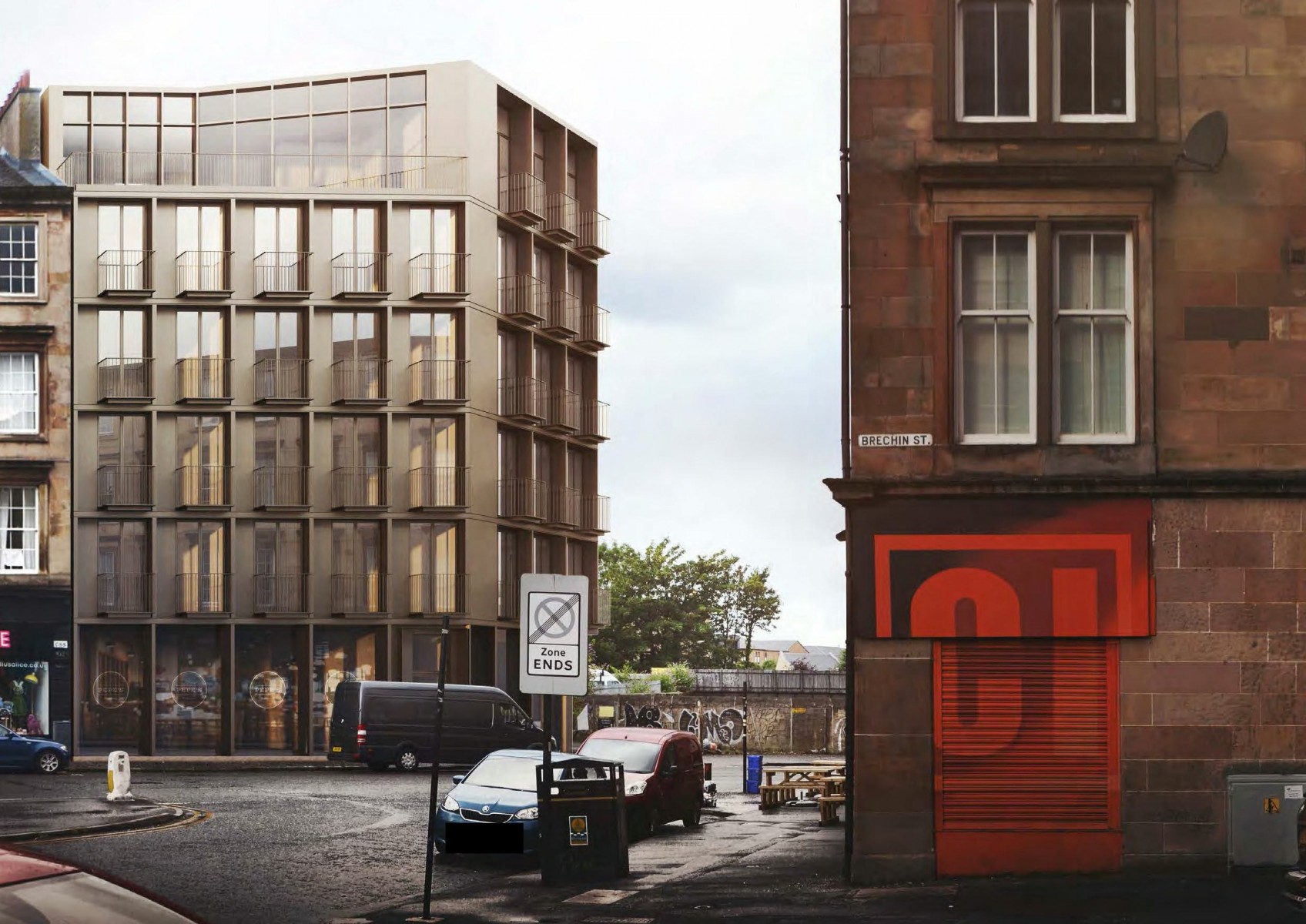New block of flats and commercial units planned for Argyle Street in Glasgow
A site in Glasgow’s Argyle Street is the subject of another attempt for a residential development.
About this development:
- Authority:Glasgow City
- Type:Residential, Commercial
- Applications:
- Team:Elder and Cannon (architect)

Elder and Cannon Architects
HJV Consultants wants to build a five-storey block with 18 flats and two ground floor commercial units at 1017 Argyle Street, opposite Kent Road.
Under the plans, designed by Elder and Cannon Architects, four of the flat would be studios, 12 would have one bedroom and two would have two bedrooms.
A design statement included with the new proposal explains: “Responsibilities of working within the conservation area, the restricted footprint and peculiarities of the rear legal boundary stepping in along with boundary restrictions to the west gable set back setback from railway and tunnel with its technical piling constraints have all helped inform the detail design of the proposal

Elder and Cannon Architects
“An option which explores the benefit of large height volume single aspect studio flats has been looked into in detail and is considered to be a positive response to the site’s challenges and opportunities.
“These allow an efficient floor plate and relatively high density of dwellings to make appropriate use of the site while also addressing potential concerns of restricted aspect and amenity.”
An application for 19 flats and two commercial units at the site was refused in 2019.





















