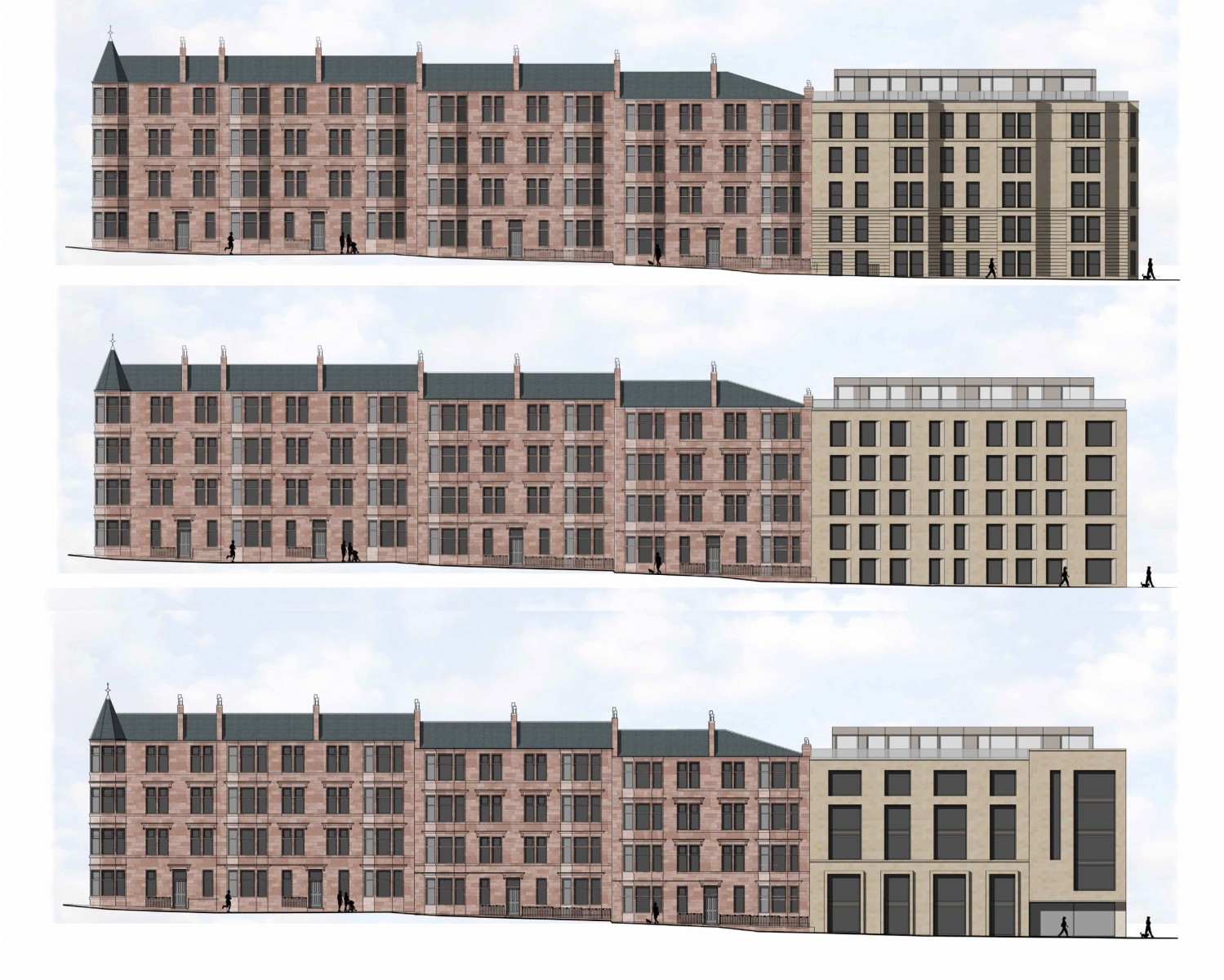New designs unveiled as retention of Glasgow church deemed unviable

A trio of design options for the demolition of a ruined Glasgow church have been proposed after the developer said retention of the walls is no longer viable.
Wemyss Properties was previously given the green light to build 29 new flats on the site of the former Hillhead Baptist Church with a view to retaining the façade of the B-listed building.
But the developer said that the Covid pandemic delayed progress over 2020-21, and the roof needed to be removed as an emergency measure because it was unstable.
The number of flats being considered is not stated but ‘imitation’, ‘rational’ and ‘sculptural’ alternative approaches for a new build façade have been proposed instead.
Documentation on a consultation website regarding the new project states: “Recent condition surveys (March 2022 and June 2023) show that the building façade is now deteriorating more quickly than anticipated.
“Future repair work will be extensive and increasingly costly, compounded by the significant rise in construction costs and inflationary pressures.
“Given this situation, Wemyss Properties has inevitably had to subject its original assumptions to rigorous tests to determine the likely costs and viability of the project.
“An independent development consultant has reviewed all alternative uses (e.g. student accommodation, hotel) for the site to understand if they allow retention of the building’s façade, but unfortunately all options would generate significant financial losses.
“The unavoidable implication is that the demolition of the façade represents the only economically reasonable way forward. Based on this, the intention is to progress new proposals which no longer retain the façade.”
The ‘imitation’ route would see the height and proportions of existing masonry replicated in simplified form. Alternatively, under the ‘rational’ approach, only the broad height and proportions of existing glazing would carry forward with a further rationalisation of massing and window placement.
Finally, Wemyss detail a ‘sculptural’ solution in which larger more contemporary windows make a complete break with the past.
A full planning application is expected in November for a start on-site by summer 2024.














