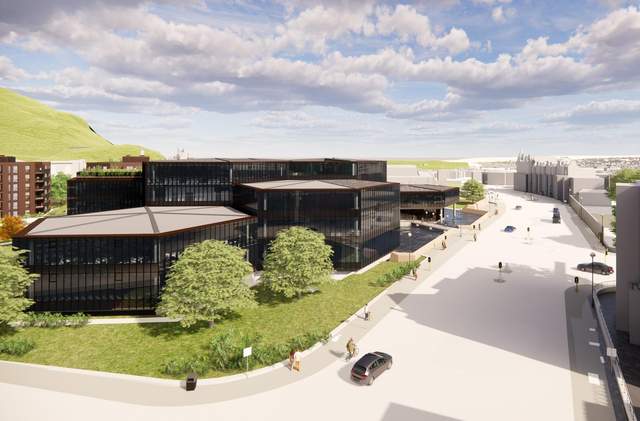New residential quarter approved at former Scottish Widows headquarters in Edinburgh

The former Scottish Widows headquarters in Edinburgh is to be partially demolished to make way for new housing after councillors gave their approval for the plans.
About this development:
- Authority:Edinburgh City
- Type:Commercial, Residential
- Applications:
Schroders Capital Real Estate hopes to open up the site by Holyrood Park to allow the development of 194 flats, 35% of which will be affordable, across five blocks up to seven storeys high within a landscape setting on the rest of the site.
Under the plans, five of the 12 bronze glazed, hexagonal blocks which make up the building on Dalkeith Road would be demolished along with the large underground car park. The remaining seven will form a new ‘business hub’, café and crèche.
The go-ahead for new development plans was given by councillors this week despite a range of objections relating to the height of the new apartments, loss of trees, lack of affordable homes for families – and fears the part-demolition of the Sir Basil Spence-designed landmark would lead to its A-listed status being revoked.
In a written submission, Historic Environment Scotland said: “The proposals are radical, and we consider they would be harmful to both the listed building and its setting. Such a harmful approach to a listed building and its setting would normally lead to an objection from ourselves.
“However, following our detailed assessment of the proposals for this challenging building, on balance, we consider it unlikely a less interventionist (harmful) scheme would either be viable, or able to proceed in practice.”
The site has been empty for three years, although it is about to host this year’s Hidden Door festival which opens up urban spaces for the public to explore.
The City of Edinburgh Council’s planning sub-committee were widely supportive of the development’s application when it came before them last week. Members welcomed efforts made to retain some of the structure whilst delivering much-needed housing near to the city centre.
Nick Ball from Corran Properties, one of the developers behind the project, said the plans would secure a “viable future for the building”.
He said: “It has taken nearly four years to get to this stage. From the outset, our goal was to create an exemplar project for the re-use of modernist heritage assets.
“We have considered every possible option for the building and the wider site. Every use, including student accommodation and hospitality to more unusual uses such as data centres and indoor farming – every configuration associated with those uses was considered, all the while considering potential impact on the listed building and its setting.
“The changes we propose will give this building flexibility to accommodate multiple tenants, creating a business hub that will benefit the southside and the city.”
The plans were supported by all but one member of the planning sub-committee, with the Lib Dems’ Alan Beal opposed on the basis of the height of the flats.
Convener Councillor Hal Osler said: “It is never more depressing in Edinburgh than the number of our buildings that are on at risk registers and it would have been horrific to see this continue to go down that line.
“It is also a very good example of what is going to be coming forward to us further in the future which is more urban-led development of changes of existing buildings.
“It’s not perfect, I think even the applicants would say themselves it’s not perfect but I do think they have taken a very long time to try very hard indeed to actually get something meaningful.”



















