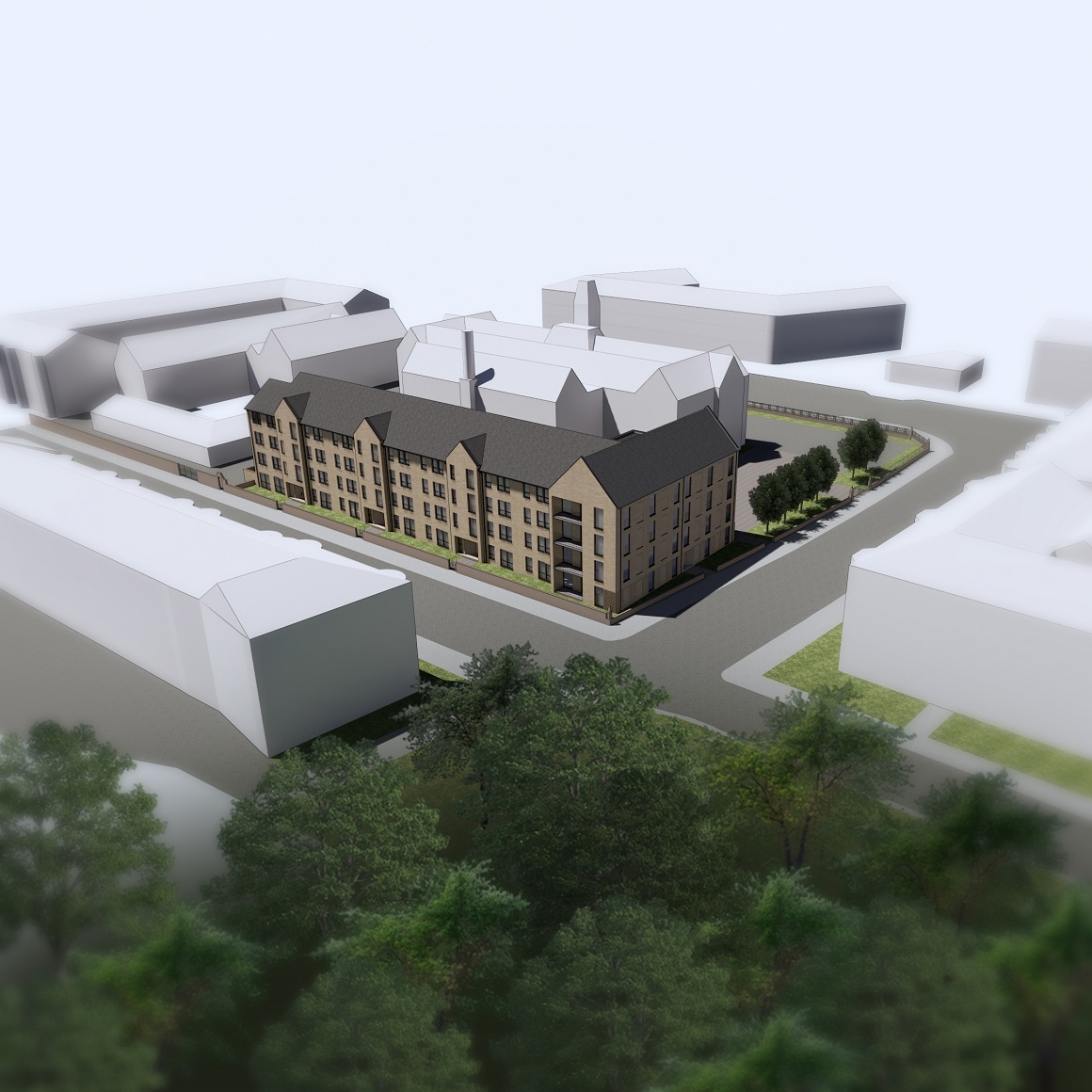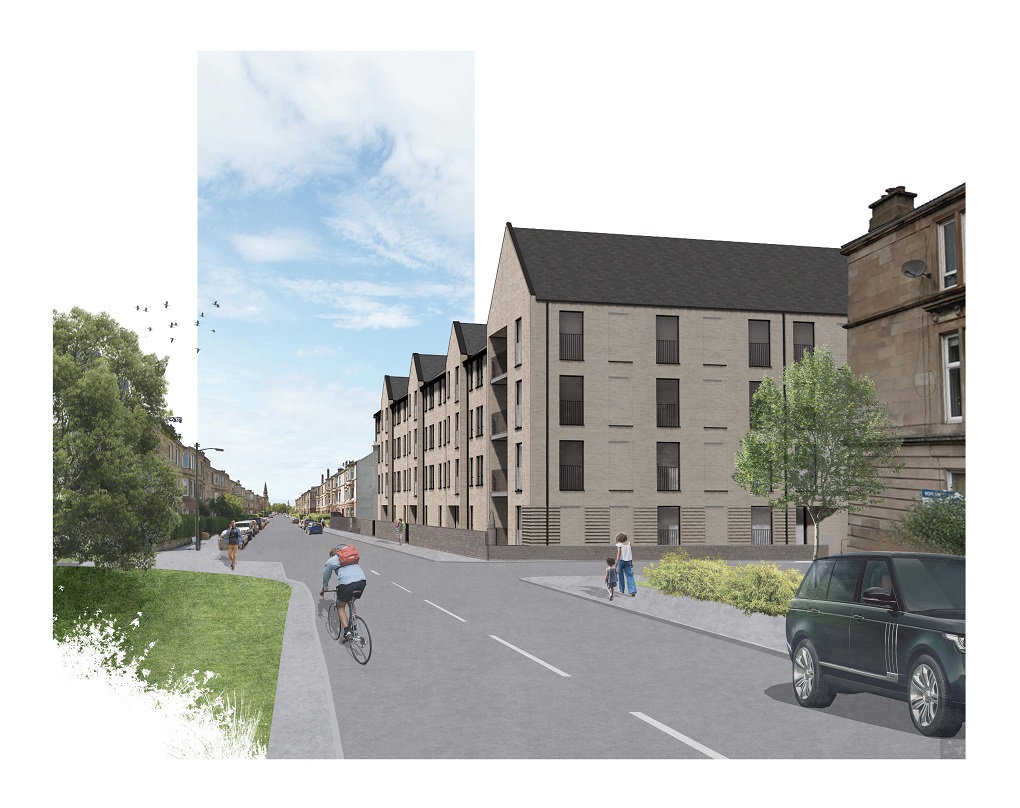New social housing approved for Glasgow’s Bellahouston Academy site
Glasgow-based housebuilder AS Homes (Scotland) Ltd has been given the go-ahead to develop 36 homes for social rent in Ibrox on behalf of housing association Home Group Scotland.
About this development:
- Authority:Glasgow City
- Type:Residential
- Applications:
- Team:AS Homes (Scotland) (developer), George Buchanan Architects (architect)

The brownfield site in North Gower Street was formerly home to an annexe of Bellahouston Academy.
The construction will consist of an L-shaped four-storey block, designed by George Buchanan Architects to be in keeping with the height of surrounding tenements. There will be 18 one-bed and a further 18 two-bed flats, including three wheelchair-adaptable homes, communal space and a children’s playing area. A total of 21 parking spaces will also be provided.
Paul Kelly, managing director of AS Homes, said: “This is excellent news and provides much needed, quality social housing for the Ibrox area - and wonderful homes for future tenants of Home Group.”
Located within a grouping of B-listed buildings, extensive consultation took place with the planning department and the Glasgow Urban Design Panel. Work is expected to start on site in April 2021. The location is well served for public transport along the adjacent Paisley Road West.

Planning officials had recommended approval for the flats, saying: “The proposed development will help strengthen the residential character of the area and will integrate into the site’s surroundings. In addition, the former swimming pool and gymnasium has lain vacant for a number of years, therefore this proposal will be utilising an existing brownfield site.
“The layout of the development seeks to continue the line of tenement buildings on the adjoining streets, with an L-shaped building that is set back, but fronts on to the street with amenity space located to the rear.
“The footprint and scale of the building is such that it reflects the siting and scale of the existing buildings on the site. This ensures that it would not impact on the setting of the [main school] listed building and maintain open views to the detailed elevations on the side and front of the school building.”























