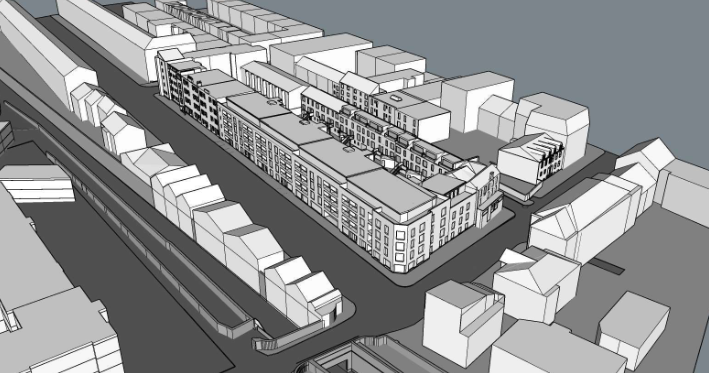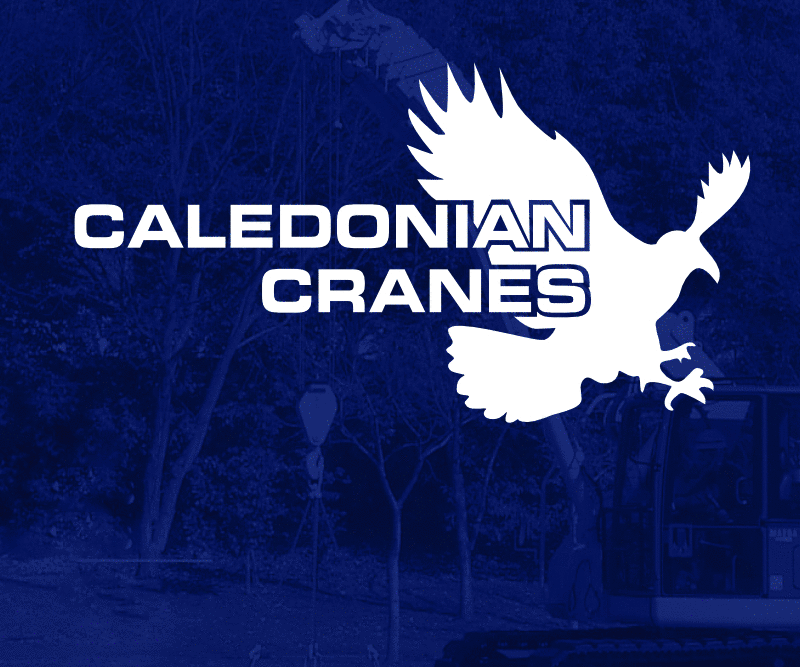Ninety-eight flats approved for abandoned Edinburgh industrial estate

Plans to knock down an abandoned Edinburgh industrial estate in the north east of the city and replace it with ninety-eight flats have been approved by the local authority.
About this development:
- Authority:Edinburgh City
- Type:Residential
- Applications:
- Team:Fouin+Bell Architects (architect), J Smart & Co (developer)
The planning application for the redevelopment of the Pitt Street site was submitted at the end of November 2021 and was considered during a Development Management Sub-Committee meeting on Wednesday last week.
Committee members approved the plans despite nearly 30 letters of objection.
The approval will see five industrial units - which used to host the Pitt Market - bulldozed to make way for two larger buildings which will be home to the flats.
A total of 25 of the flats will be allocated to affordable housing.
The largest of the two buildings is L shape in plan and has a frontage onto both Pitt Street and South Fort Street. It will be five storeys with the top floor set back for the majority of the length on both Pitt Street and South Forth Street. Private roof terraces are proposed along approximately two-thirds of the south elevation. All of the Pitt Street/South Fort Street flats have lifts provided within the stair cores.
The smaller of the two buildings is an elongated rectangular shape and has a frontage onto Trafalgar Lane. The building is three-storey with accommodation in the roof space. The upper flats are colony style accessed from external stairs from the secure courtyard garden.
The development will consist of 28 one-bedroom flats, 48 two-bedroom, 22 three-bedroom, 26 single-aspect flats and 29 ground floor flats that have access to a private garden. 42 flats have a private balcony and 27 have a private roof terrace.
All flats are to have access to the communal courtyard garden and there is no proposed parking. Cycle parking is provided in two internal and integral cycle stores in the Pitt Street/South Fort Street building and four internal and integral cycle stores in the Trafalgar Lane building.
The planning officers said: “The proposal will deliver a sustainable and well-designed, predominantly residential scheme that will contribute to climate mitigation and adaptation and the restoration and enhancement of biodiversity.
“The development plan encourages well-designed, compact urban growth that is sustainable and allows for 20-minute neighbourhood principles to be delivered. The proposal is compatible with these principles, as well as policy priorities that include sustainability in terms of transport and materials use, climate change mitigation and adaptation, and development on brownfield land.”
The project team includes J Smart & Co and Fouin & Bell Architects.














