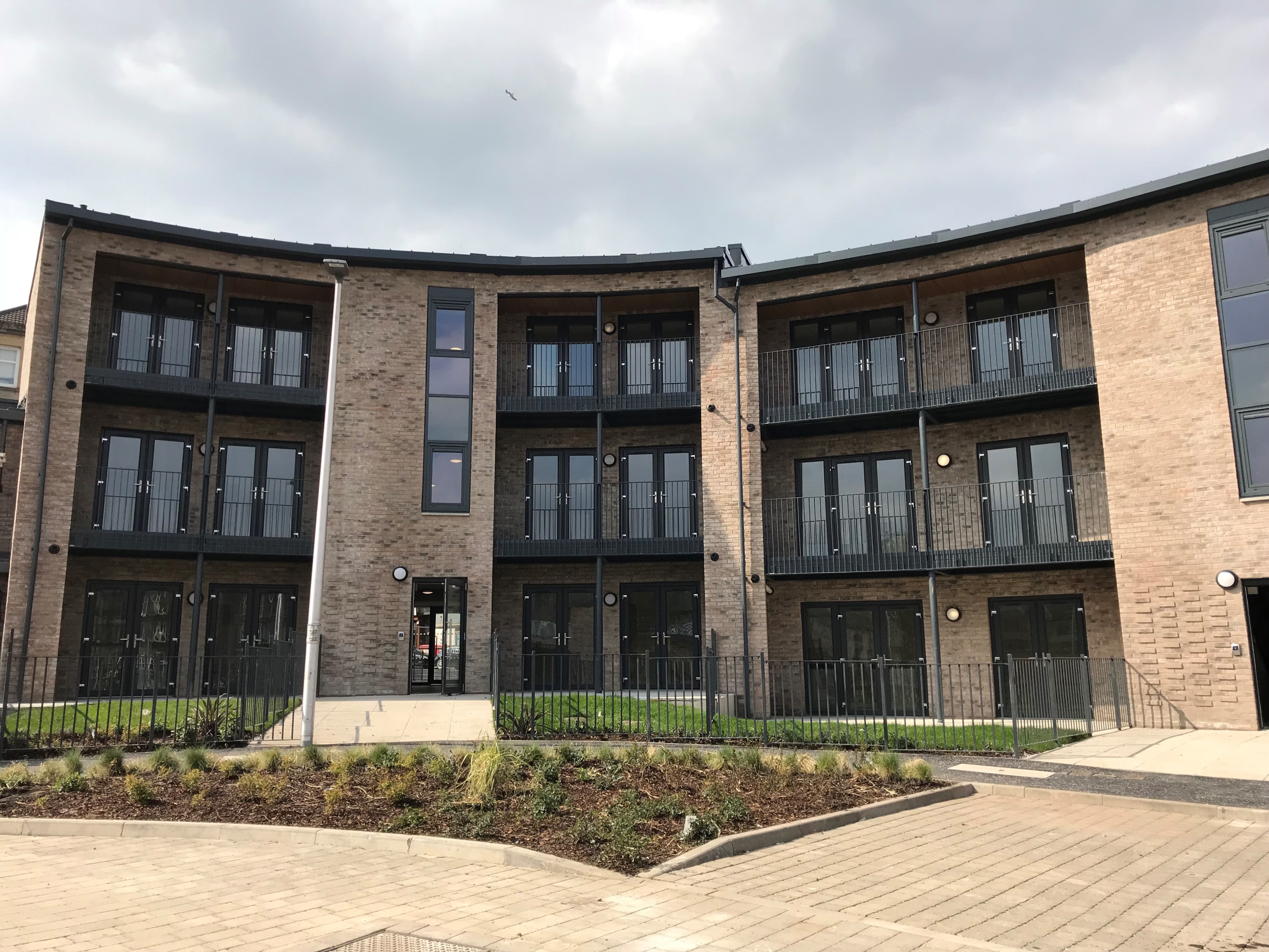Paisley development plans to go on public display
Sanctuary is to present its plans for the continued regeneration of Paisley’s West End.
About this development:
- Authority:Renfrewshire
- Type:Residential
- Applications:
- Team:Sanctuary Group (developer), Halliday Fraser Munro (architect)

Sanctuary completed the Wellmeadow Street development in Paisley last year
The housing provider is looking to build around 22 units for social rent on the Sutherland Street site. The mix will include 2-bedroom flats and 2 & 3-bedroom houses.
A plan to build around 14 houses for affordable sale on the site of the University of West of Scotland’s former halls of residence is also being developed. The demolition of the building is due to complete in early 2020.
The applicants say the demolition is vital to allow the next phase of the masterplan to progress.
The application states: “The building of the former student residences is surplus to requirements and Sanctuary Scotland Housing Association has therefore purchased the site in order to facilitate new development that will contribute to the wider regeneration of the west end of Paisley.
“The demolition of the existing building is essential to allow this phase of the masterplan to progress. We would respectfully request this application is supported by Renfrewshire Council.”
The development follows the completion of a £6.2 million housing project last year which saw Sanctuary transform the site of Wellmeadow Street’s former Co-Op supermarket with 39 affordable properties, 24 flats and 15 houses for social rent.
A community consultation on the new plans will be held on Monday 27th January 2020 from 3pm–7pm at the Paisley West End Community Centre, 5A Underwood Lane, Paisley PA1 2SL.
Visitors will be able to review the proposed layout on presentation boards and complete a comments form.
The project architect from Halliday Fraser Munro and members of Sanctuary’s development team will be in attendance to discuss any design queries.























