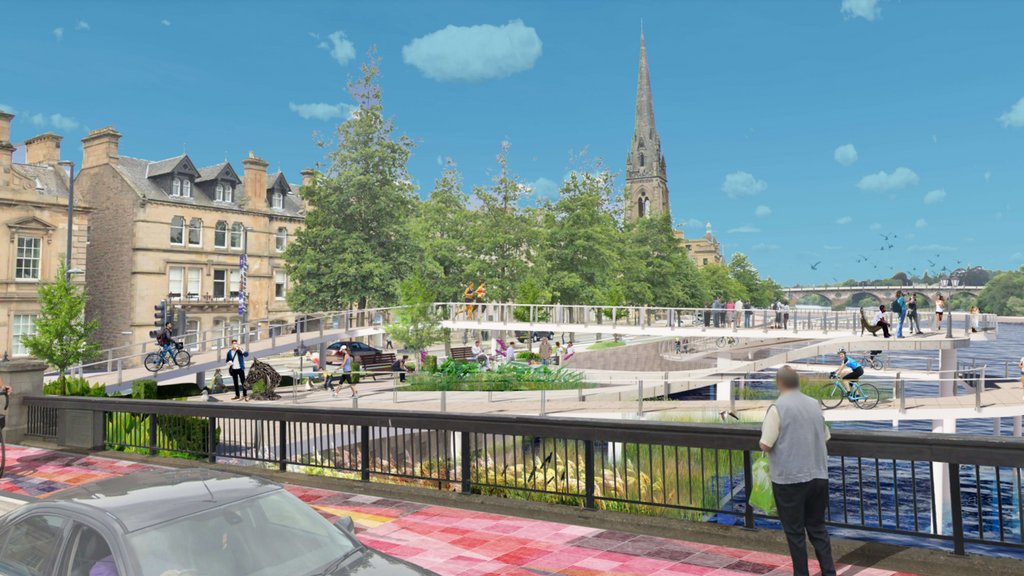Planning students provides inspiration for the future of Perth
The creation of a new urban waterfront is just one of the ideas devised by University of Dundee students challenged to envision the future of the historic city of Perth.

Perth City Centre has been used as a creative ‘urban laboratory’ to explore and test ideas by Architecture and Urban Planning students at the University.
During the academic year 2019/20, students from MArch with Urban Planning and MSc Spatial Planning undertook work to support Perth and Kinross Council’s ambition to modernise the core of the city.
A strategic partnership was developed between the council and students for the project, with ambitions and urban design strategies laid out to mirror the Council’s vision of the future of the city.
Students were tasked to rethink and repurpose the area. Ideas range from an urban waterfront that reaffirms Perth’s identity on the River Tay’s edge to public art installations and infusions of green elements to soften the urban landscape and improve the quality of space.
The work is compiled in the group-wide Perth 2040 Vision online exhibition, which visualises what the city could look like in twenty years’ time.
The urban lab initiative is part of a civic urbanism that Dr Husam AlWaer and colleagues at the University have applied in recent years in Dundee and elsewhere. Perth is the latest focus of the initiative.
“The urban laboratory model enables students to study a place intensively in a manner that addresses real issues and problems, providing solutions aimed at improving the quality of life for its own communities, businesses and visitors,” said Dr AlWaer, Reader in Architecture and Urban Planning.
“Students were encouraged to critically and spatially explore place themes related to health and wellbeing, connectivity, local economy, cultural and perceptional aspects, public realm, waterfront and street design.
“The various propositions included considering the re-use of existing buildings, parking facilities, cultural assets, streets and public spaces to deliver housing, creative industry, businesses and services – all mutually connected to build up a cumulative impact upon the wider city of Perth.
“We hope this research project provides a source of inspiration for the Perth community as we plan into the future to 2040 and beyond.”
David Littlejohn, head of planning and development at Perth and Kinross Council, added, “We are delighted to have had the opportunity to work with Architecture and Urban Planning students at the University of Dundee to help inform and shape the future of Perth.
“This new and exciting link-up between academic, public and private practitioners has helped advance research and inform best practice to shape future place-based investment and development. This project is part of an ambitious programme to collaborate with our communities to design and deliver better places.
“We are keen that as many people as possible now take the opportunity to view this work by commenting on the students’ ideas in the online exhibition. This will help us begin to think about how, together, we can help make some of these ideas a reality as part of the future transformation of the city and wider area.”
Other proposed projects for the city include a pedestrian prioritised corridor through the city centre, a welcome gate reimagining the entrance to Perth from the train station and the redevelopment of one of Perth’s disused railway lines into a new urban corridor.
The project will also feature in an online conference hosted by Perth Leadership Forum and supported by Perth and Kinross Council. The second stage of Perth: the most sustainable small city in Europe – what will it take? takes place on 4 December and will focus on practical, hands on workshops to advance key themes for Perth’s sustainable future.





















