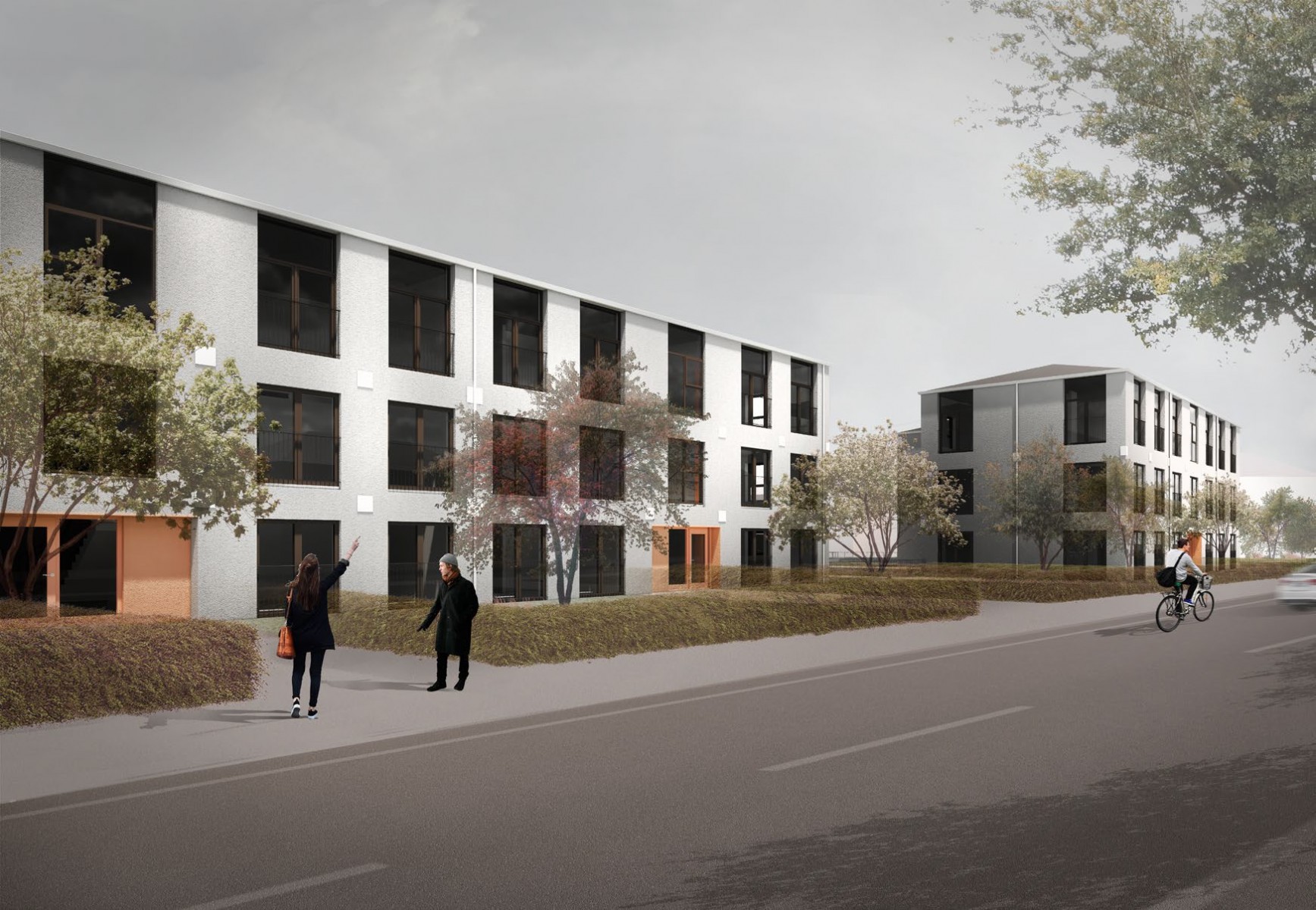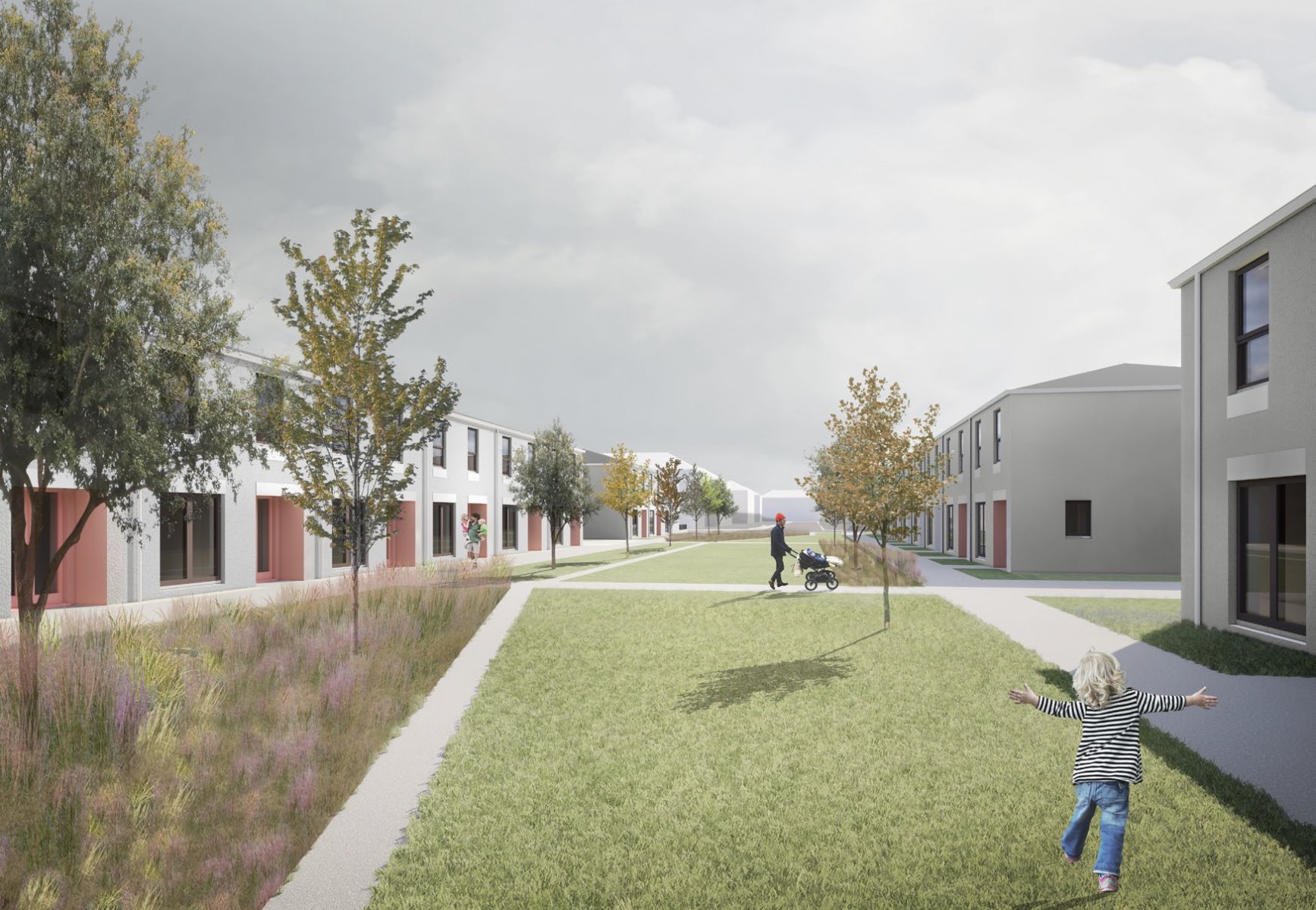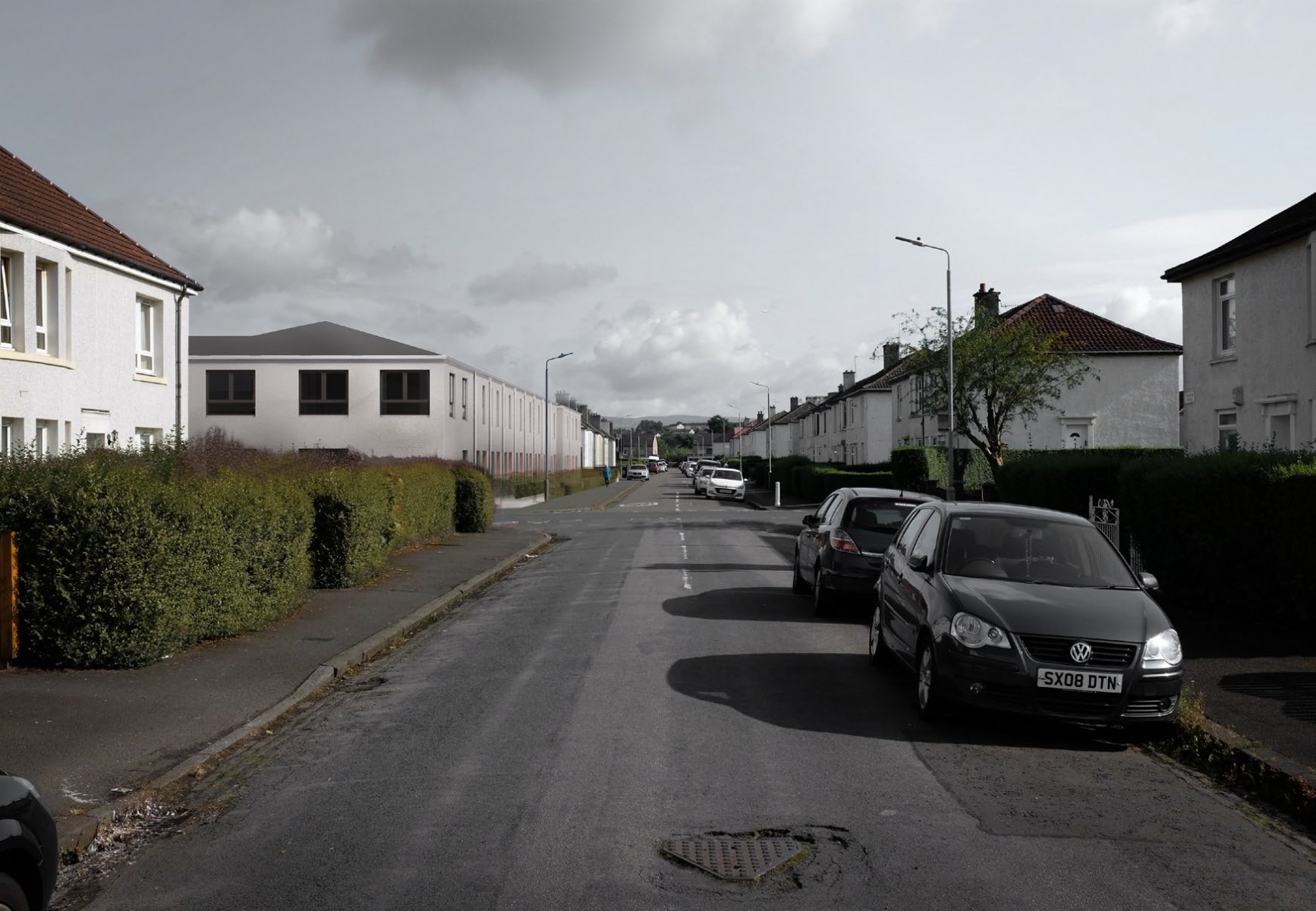Plans approved for 70 new GHA homes at former school
Councillors have given GHA the green light to proceed with its plans to develop 70 new homes at the site of a former Glasgow school.
About this development:
- Authority:Glasgow City
- Type:Residential
- Applications:
- Team:GHA (developer), CCG (contractor), Anderson Bell + Christie (architect)
Glasgow City Council had agreed to sell the Garscadden Primary School site in Hurlford Avenue to the Association for £196,000 before plans were submitted back in February.
The 1930s building was declared surplus to requirements when the school closed in 2017.

GHA will now demolish the facility and deliver 28 houses and 42 flats for mid-market rent.
Anderson Bell + Christie was been appointed to lead the design, with off-site construction carried out by contractor CCG.
Twenty of the houses will have two bedrooms and eight will have three bedrooms. There will be six one-bedroom cottage flats and six two-bedroom cottage flats. There will be a further 17 one-bedroom flats and 13 two-bedroom flats.
Allocated car parking — 56 spaces — is proposed for all houses, cottage flats, two-bedroom flats and wheelchair-accessible flats. There are a further 15 unallocated spaces for visitors or those with occasional car use.

A planning report submitted with the application stated: “The range of accommodation sizes and types was developed in response to requirements in the area and the target demographics of mid-market rent.
“The development incorporates a range of houses, flats and accessible properties to accommodate a diverse range of residents and their requirements.
“The area has a high demand for housing due to its open, suburban character and relatively close proximity to the city centre, with good connections by road, bus and train.”

The report added: “Different house types have been spread evenly across the site and are to be built to the same standards.
“There are a mix of one and two-bed apartments to suit single tenants, young couples and families, and a mix of two and three-bedroom houses to suit families of varying sizes.
“This mix has been developed through lengthy discussions with the Wheatley Group to best suit their anticipated tenants, based on their experiences of the requirements of mid-market rent.”
Demolition and site clearance costs have been estimated at a cost of £340,000.





















