Plans lodged for mixed-use development at Glasgow’s Finnieston Street
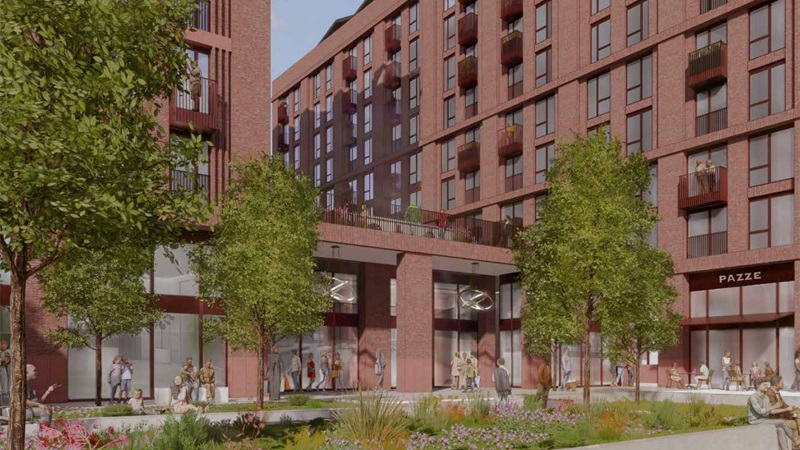
Keltbray said its proposal will assist in the sensitive regeneration of the area
A new residential and commercial development could be delivered at Finnieston Street in Glasgow after a planning application was submitted by Keltbray Developments.
About this development:
- Authority:Glasgow City
- Type:Residential, Commercial
- Applications:
- Team:Keltbray Developments (developer)
The project will comprise a mixed-use development, including residential use, live/work units, commercial use – retail and/or food and drink outlets, associated parking, open space, infrastructure, and landscaping. There will also be more than 600 cycle parking spaces and 59 car parking spaces.
The 2.39-acre brownfield site was formerly a car dealership and prior to that a post office vehicle depot and brass foundry.
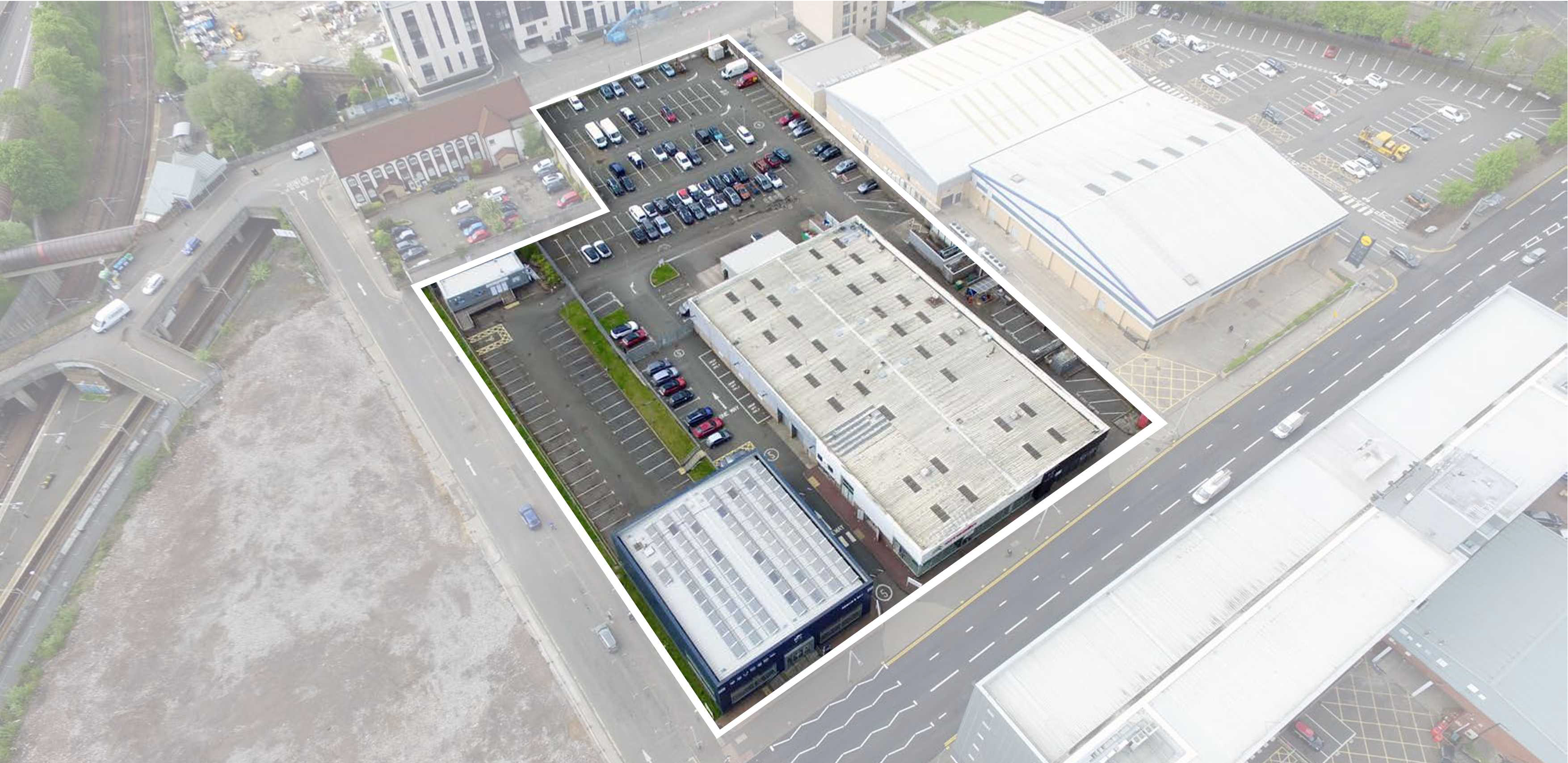
A Proposal of Application Notice (PAN) submitted to Glasgow City Council earlier this year kick-started a 12-week consultation period.
A representative of Keltbray Developments said at the time: “Our proposals will significantly assist in the sensitive regeneration of this part of the city through these exciting mixed-use proposals.
“As part of this process we are consulting extensively to ensure that people from across the local area have an opportunity to input their views and shape our ambitious proposals through this consultation event.
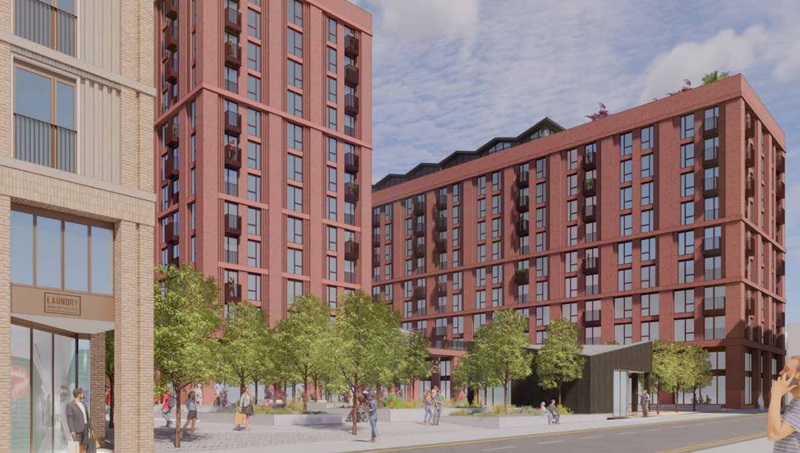
“This is an incredibly appealing prospect for the area and Glasgow as a whole and we encourage all interested parties to speak to the team on Thursday 10 March and to put any questions and provide feedback.”
A design statement submitted with the full planning application stated: “This transformational project proposes the redevelopment of a disused car dealership to create a sustainable urban neighbourhood.
“The residential-led, mixed-use development will build on the diverse character and history of the site and seek to expand the residential character of Finnieston town centre while supporting its people and economy.
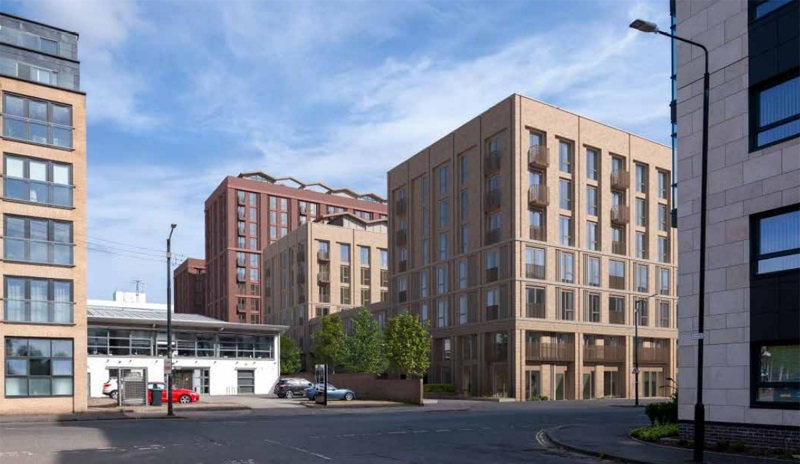
“The design introduces new connections through the site for pedestrians and cyclists, embedding the development into the urban grain, while also delivering a publicly accessible garden square and courtyard.
“Fronting onto these new spaces and routes will be retail and café offers, manned lobbies and the front doors to maisonettes.”
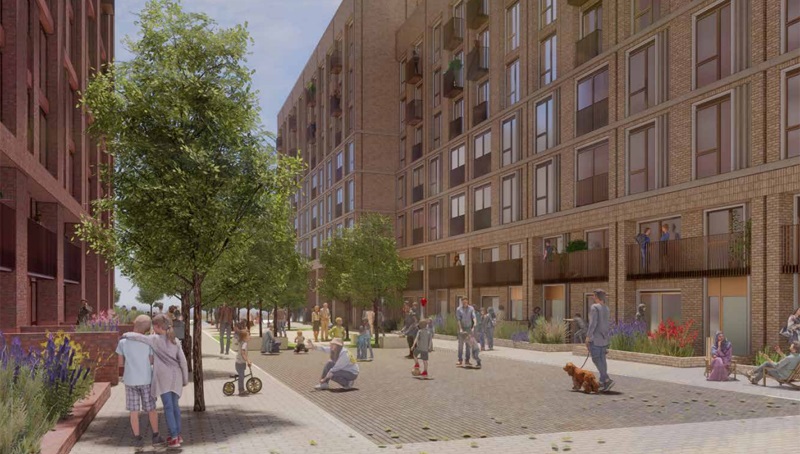
The statement added: “The layout designs are based on a concept of ‘democratic living’ — providing an alternative to the traditional hierarchy of a master and smaller bedrooms.
“This was identified as a key aspiration as a result of understanding the target market, which is likely to include young professionals living communally but equally provides additional space to accommodate family living.”























