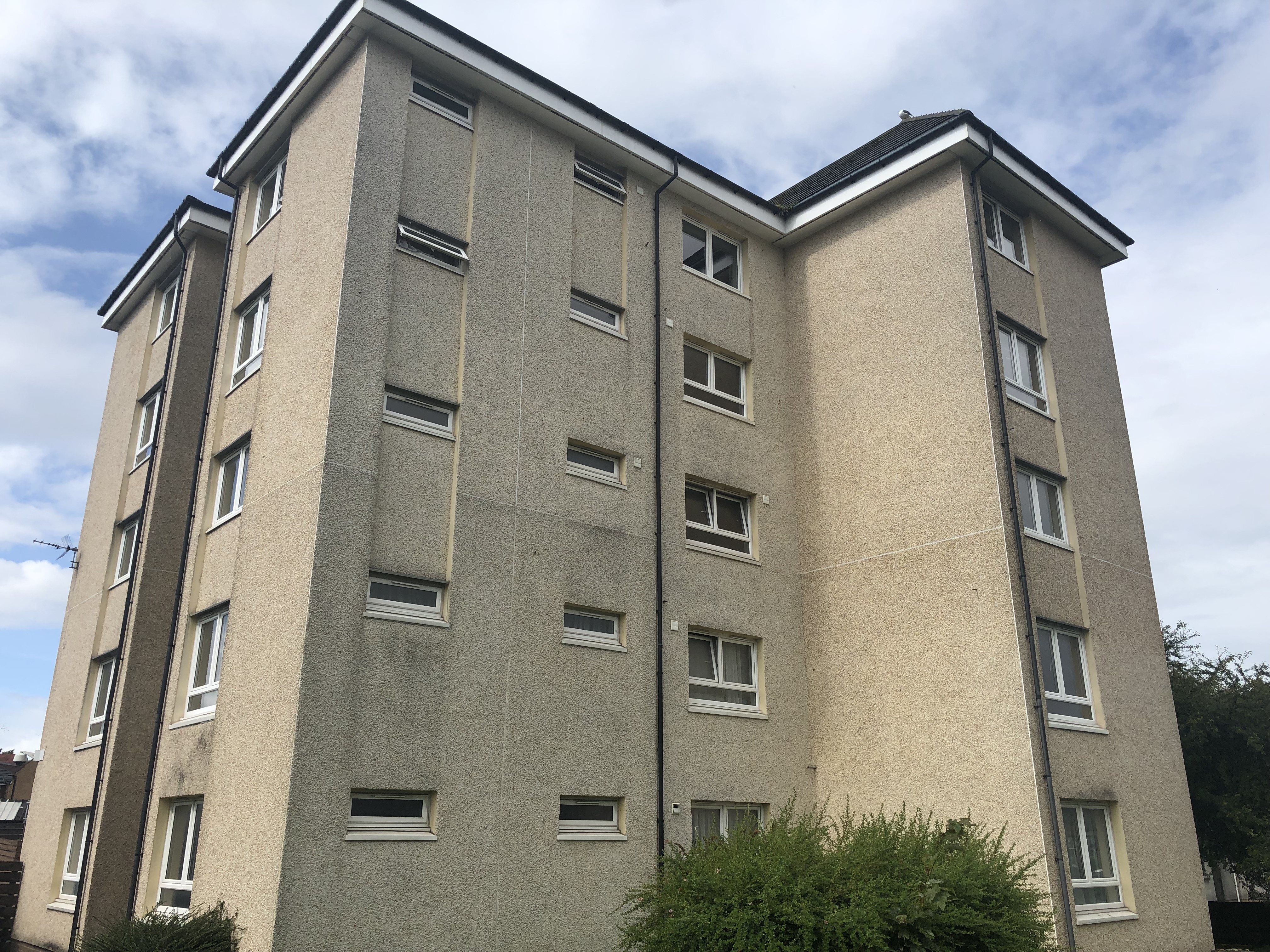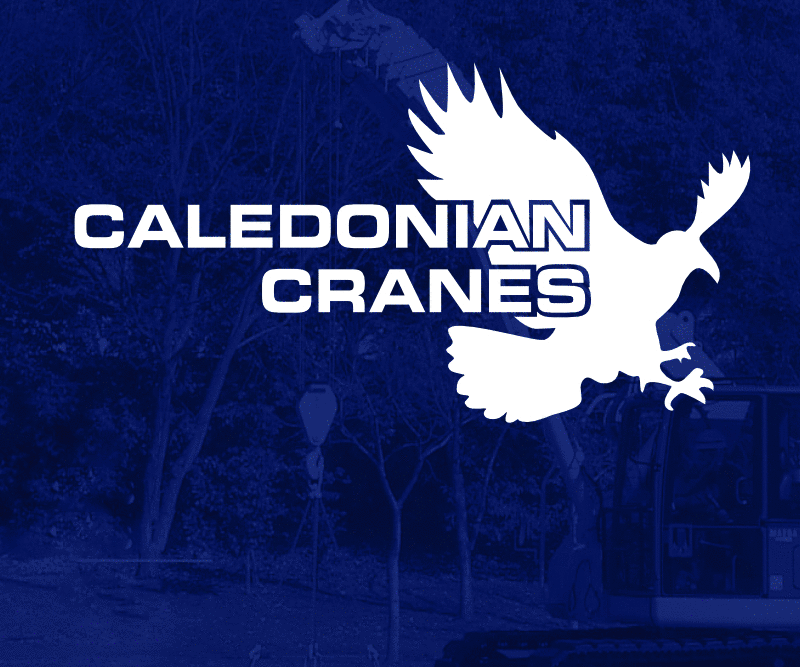Plans progress to demolish former Stirling homeless accommodation for new homes
Stirling Council’s plans to demolish an empty block of flats at St Ninians to build eight new cottage flats have now been submitted for planning consent.
About this development:
- Authority:Stirling
- Type:Residential
- Applications:

The flats at Glasgow Road are set to be demolished
The local authority revealed plans last year to redevelop the site at 24 Glasgow Road into new one and two-bedroom flats.
The original council property was converted in 1997 from two two-bedroom flats and eight two-bedroom maisonettes into support hostel accommodation managed by the YMCA, with shared two and three-bedroom units on the first and second floors.
The project was discontinued in 2001 and the premises were used as homeless temporary accommodation until 2014.
Council officials had said the management of the building “always proved challenging” due to the configuration of the accommodation and the lack of a 24-hour security presence.
A decision in 2014 to redesign the building into a single person homeless unit met with building regulation difficulties and in 2017 a survey was carried out on renovating the accommodation as mainstream letting units. This, however, found that the flats would be difficult to let and since then a variety of potential uses have been considered but deemed unsuitable, with the property lying empty.
While Stirling Council will cover demolition costs of around £80,000, most of the estimated £500,000 costs of building the new council housing on the site at 24 Glasgow Road will be covered by Scottish Government grant funding.
In documents submitted with the application, the housing officials said: “Given the site’s prominent location on the corner of Glasgow Road and Barnsdale Road and the tight constraints of the site, it is proposed that the development consists of cottage flats - two one-bed and six two-bed.
“A new vehicular access and residents’ parking area will be formed via the dead end road which runs north from Barnsdale Road and currently provides access to residential houses and flats at numbers 2-22 Glasgow Road.
“To provide security and ease of access for residents it is proposed that main door access to each flat will be via a landscaped garden space to the rear of the flats which can be accessed either via the residents car park or via a pedestrian footpath link path from Glasgow Road.
“Although the main access doors will be located to the rear of the properties, internal flat layouts have been designed to allow main living spaces to face the street.
“To emphasise this and ensure a social connection with the street, each ground floor flat is provided with a small external enclosed patio space to the front or side of their property. Upper flats are also provided with opening window/doors and Juliet balconies to assist this connection to the street.
“In addition each flat, both lower and upper, are provided with a small private garden space to the rear of the properties as well as the communal landscaped green. The small rear gardens will allow residents space to store their refuge bins within their own curtilage as well as have a small external drying space.
“The existing footpath link from Glasgow Road will be maintained and extended into the courtyard garden to allow residents easy pedestrian access to main footpath links.”
Ten new parking spaces are included and there will be a new bicycle stand for up to 10 bikes within the rear courtyard.
















