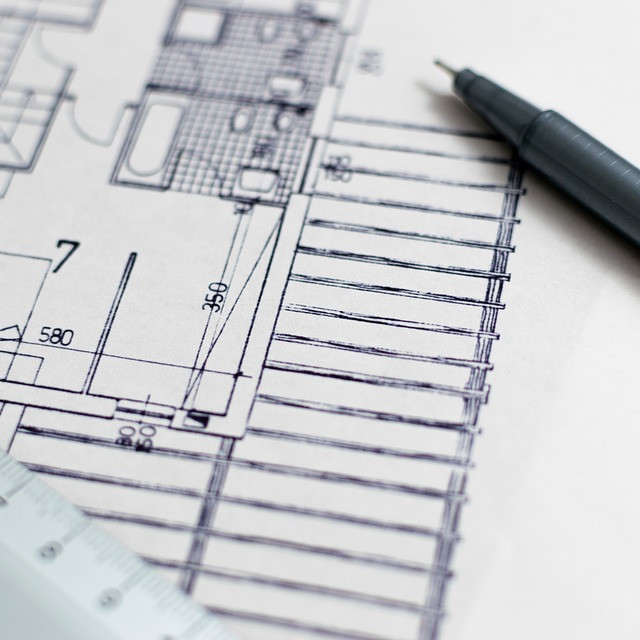Plans submitted for small houses between tenements in Edinburgh

An Edinburgh resident has submitted plans to squeeze a new build one-bedroom house between two historic tenements in Inverleith.
If approved, the small two-storey house would be built between 6 and 7 Bangholm Terrace.
The plans have attracted 21 objections and 25 letters of support, while city planners have branded the plans as overdevelopment in a conservation area. Planners have subsequently urged members of the development management sub-committee to reject the proposals when they meet to issue a decision today.
According to plans submitted to the City of Edinburgh Council, Jennifer Reynolds, who is behind the bid, has lived in one of the flats at 6 Bangholm Terrace next to the gap site for several years.
She hopes to build “an affordable and sustainable home” within walking distance of a local business that she has set up in Canonmills.
Ms Reynolds’ plan is to demolish the wall and disused garage in her garden, the 69sqm plot between the two tenement gables, to make space for the new property, STV News reports.
Local community group The Inverleith Society has filed an objection to the plans, writing: “Whilst we appreciate it is uncommon for there to be gaps between tenement buildings, the fact these gable ends have been finished in a more expensive stone than would usually be used, say, on the rear of the building and the fact that windows and gable wall head chimneys are incorporated, it does suggest it was fully intended to be this way.
“We believe the original sentiment of style should be preserved in a conservation area.”
Planning officers have concluded that the proposal “will not preserve or enhance” the Inverleith Conservation Area and “will not protect or enhance the historic environment”.
Planners said it is “clear” the gap between tenements “was an intentional part of the original street design” and that development on the site will appear “squeezed” and added that “it will read as overdevelopment of what should remain a small side garden.”




















