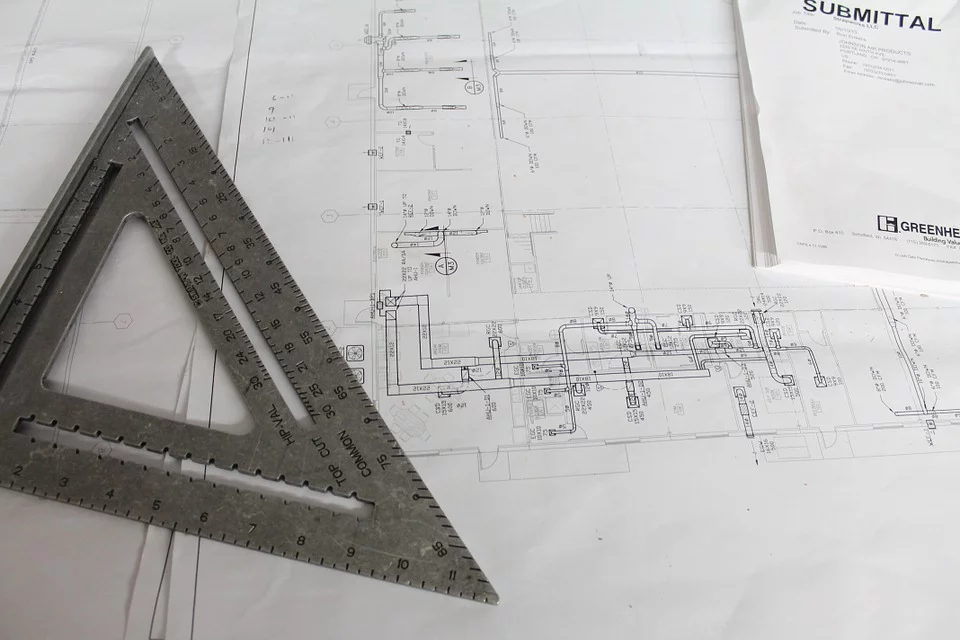Plans submitted to convert former Motherwell YMCA into 48 homes
Coltart Earley Architecture has submitted plans to North Lanarkshire Council to renovate and convert a former YMCA building on Brandon Street, Motherwell, as part of a larger residential development.
About this development:
- Authority:North Lanarkshire
- Type:Residential
- Applications:
- Team:Coltart Earley (architect)

Plans call for the B-listed landmark, originally built in 1898 but which has lain derelict since 2014, into six apartments with a further 42 new build apartments on an adjacent site.
Accommodation will meet Housing for Varying Needs standards, including four wheelchair-accessible apartments, spread over twin L-plan blocks turning the corner to Crosshill Street.
In a statement, the architects wrote: “The existing building is now subject to considerable decay, particularly to the interior. The intention is to remove the halls at the rear of the original YMCA, restore the existing building to its original quality, and split the floors to create 6 new flats.
“The proposed elevations of the new build flats use a series of gable ends that celebrate and define the landscaped corner of Windmillhill Street and Crosshill Street.
The fundamental output of the new flats is to reintroduce the street edge and frontage to these streets, redefining its sense of place. Full height windows with Juliette balconies replicate the architectural rhythm of the neighbouring tenements as well as providing large amounts of light into the flats.”
Access will be routed to the rear of the site where 42 parking spaces are proposed alongside amenity ground and 125% cycle parking, Urban Realm reports.
The landscaped corner of Windmillhill Street and Crosshill Street is owned by the council and is being renovated under a separate contract by their own maintenance team.






















