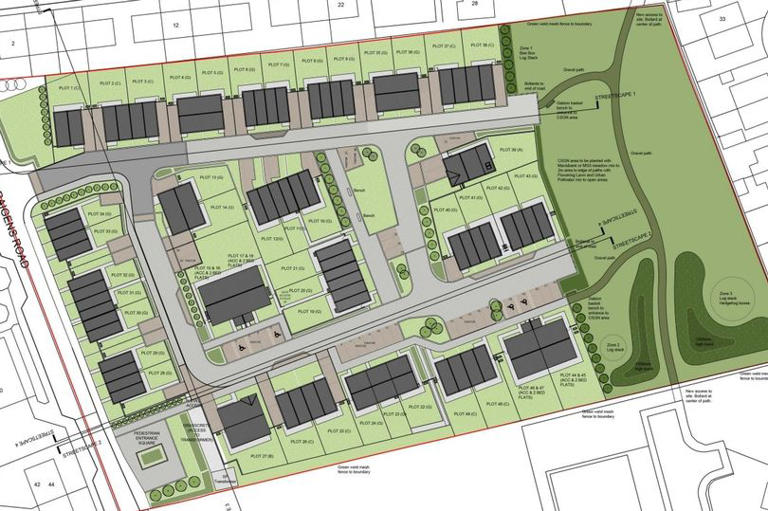Plans unveiled for 49 new homes on fire-hit Cumnock depot site

Image: A10 Architects Ltd
A proposal has been submitted to transform the site of the former Yates and Sons transport depot on Craigens Road, Cumnock, into a new residential development featuring 49 homes.
The site, which has remained derelict since being severely damaged by a fire in March 2009, is now being eyed for redevelopment by Livingston-based Rosewood Homes and Properties Ltd. The proposed plans include a mix of housing types, with 35 two-bedroom homes, 10 three-bedroom homes, and four one-bedroom properties. Each home will benefit from a private rear garden.
In addition to the housing, the development would include new roads, footpaths, parking areas, and drainage infrastructure.
The planning application has been submitted by A10 Architects Ltd, based in Glasgow. In a design statement, the architects noted: “The development site forms the former haulage yard for Yates and Sons Ltd, which was significantly damaged by fire in March 2009. The site is currently fenced off on all sides.”
The design team highlighted that the project has undergone a thorough pre-application process with East Ayrshire Council, taking into account feedback and discussions held throughout.
To ensure community engagement, Shire Housing Association held a local display at the Netherthird Community Centre from January 6 to January 11, 2025. Representatives were on hand to answer questions during a drop-in session on January 9.
The plans emphasise improved pedestrian and cycle access, enhancing existing routes from Craigens Road and the community garden walk to the south, as well as connecting to the nearby Penders Wynd development.
Notably, 10% of the homes will be wheelchair accessible, and all properties are designed to meet the “Housing for Varying Needs” guidance. The proposals also anticipate compliance with the forthcoming Scottish Accessible Homes Standard due to be introduced in 2025/26.
The design team states the development will deliver a “distinct” and high-quality housing area, with a well-considered layout, appropriate scale and materials, and an overall design that contributes positively to the local environment.
A decision on the application is expected in May.




















