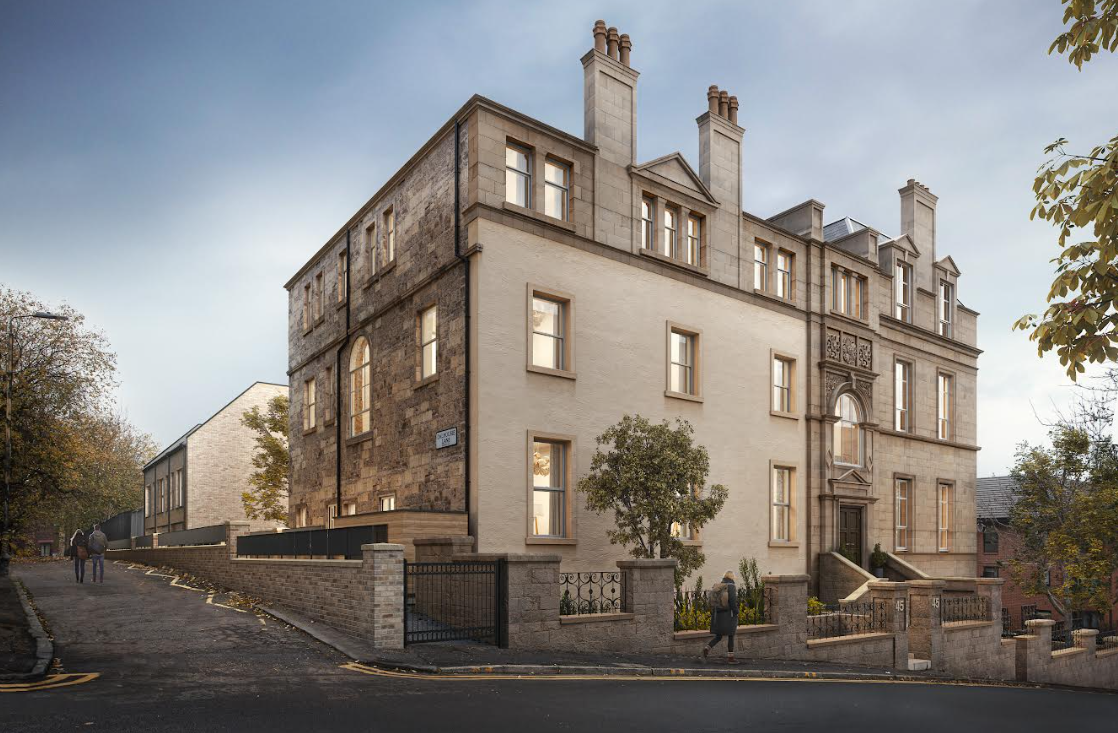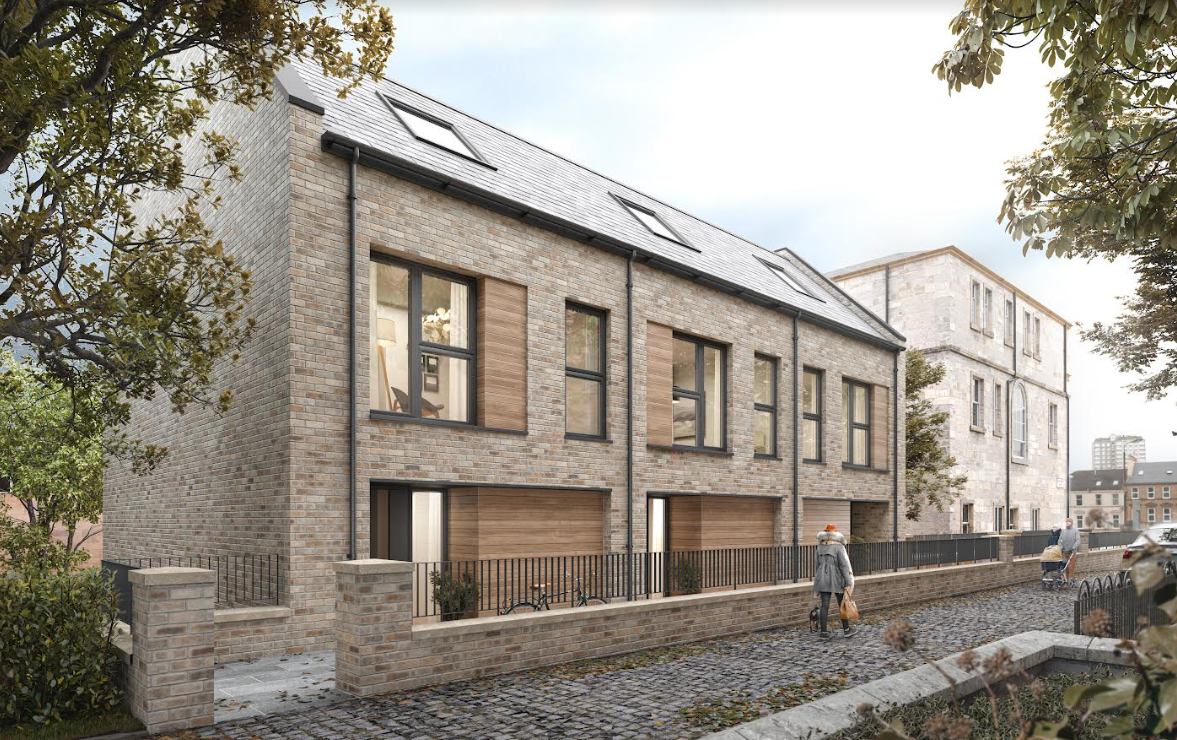Residential conversion of B-listed Glasgow school building approved

A B-listed former school and hospital building in Garnethill is to be restored as part of a newly approved residential development.
About this development:
- Authority:Glasgow City
- Type:Residential
- Applications:
- Team:Nevis Properties (developer), mosaic architecture + design (architect)
The Mount Building, previously part of St Aloysius College, will be converted into 18 flats, with three mews townhouses built on the grounds.
Originally established as Glasgow’s first Hospital for Sick Children, the Mount Building held a key role in the city’s healthcare provision until 1914, when the hospital moved to Yorkhill. Then, it became part of St Aloysius’ College, housing its Music and Art department.
Developer Nevis Properties acquired the Mount Building from the school in October. It will partner with Mosaic Architecture & Design on the building’s sensitive restoration, ensuring its rich heritage is preserved.
Glasgow City Council planners have given permission, stating in their decision report: “Neither the conversion nor the mews would detract from the character and appearance of the Central Area Conservation Area or the special architectural interest or setting of the B-listed building.”
A design statement included with the planning application explained: “Mosaic Architecture and Design has been commissioned by Nevis Properties Ltd to develop the Mount Building into managed apartments.
“The client has recently acquired this B-listed property with a rich history, formerly housing the art and drama department of St. Aloysius College and as a charitable children’s hospital in its past.
“The aim is to carry out a sympathetic conversion of the property that improves the building fabric and maintains the preservation and protection of its historical and architectural significance.
“The design approach prioritises minimal structural interventions, aiming to maximize the opportunities presented by the existing building and its fabric.”

The document added: “In addition to retaining the character of the structure, the plan involves introducing family-style mews houses to the rear lane, seamlessly blending modern functionality with the historic setting.
“One of the key objectives is to enhance the general appearance of the property, ensuring that the conversion not only respects the heritage but also contributes positively to the surrounding environment.
“This includes measures to improve biodiversity and promote energy efficiency, aligning with contemporary sustainability standards.
“The overall vision is to create a harmonious and sustainable living space that honours the building’s legacy while meeting the needs of modern occupants.”
Speaking about the development when plans were submitted, Marc Taylor, Nevis Properties’ director, said: “Our ambitious plans to repurpose the Mount Building are testament to our dedication to transform vacant spaces into sustainable urban living areas, occupied by vibrant communities – all while preserving Glasgow’s architectural heritage through sensitive restoration wherever possible and appropriate.
“This project aligns with Glasgow City Council’s vision. We are excited to further contribute to the city’s growth and offer a distinctive, high-quality living experience in this historically significant building.
“Given the exceptional demand for rental properties in Glasgow, and increased appetite for city centre living, we expect this development to be extremely popular among renters.”
Dan Challis, an associate at Mosaic Architecture & Design, added: “We have worked with the existing building layouts to ensure that any alterations being made will minimise their impact on the existing structure thus safeguarding the building’s historic integrity. Furthermore, extensive research has been carried out on the city’s traditional Mews style buildings to provide a design for the new build homes that is in keeping with the city’s historical language.”















