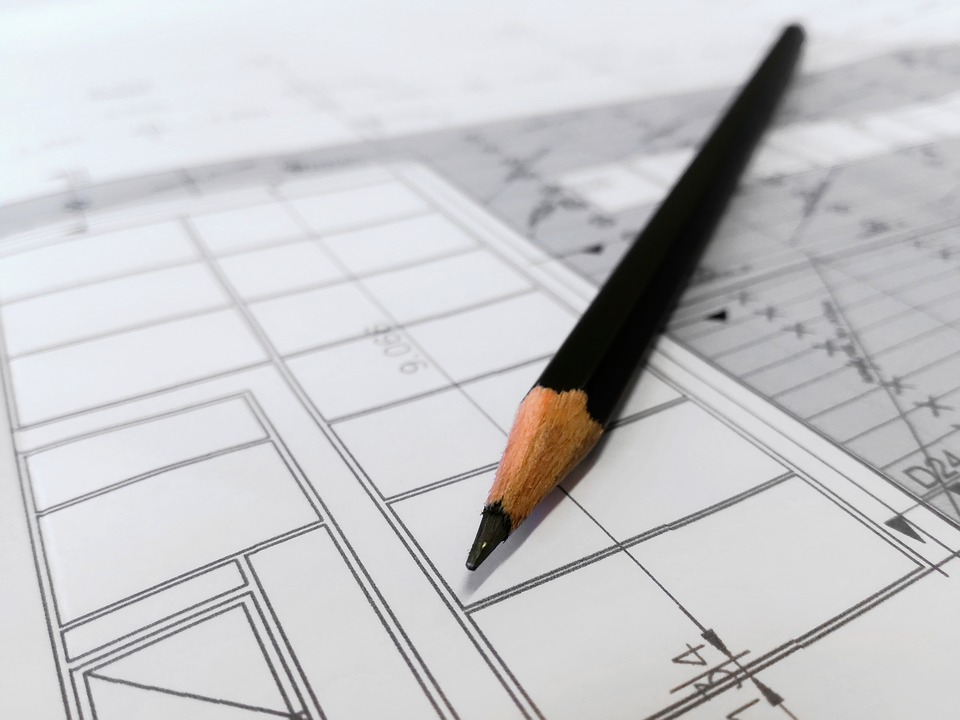Residential development planned at Gilmerton Farm
G+GA Architecture has submitted plans to build a residential development at South Gilmerton Farm in Edinburgh.

Situated within the Gilmerton conservation area, the plans include the construction of a 19th century farmhouse and the demolition of ancillary buildings, with stone walls recycled as feature gables and boundaries within new elements.
Conceived in two parts the approach will acknowledge the existing streetscape to the north with the southern component taking a horseshoe arrangement around a central green, Urban Realm reports.
G+GA’s planning statement reads: “Although the row of workers’ cottages has some architectural merit, they are structurally unsound and would not provide adequate accommodation and amenity provision to meet modern living standard. We note that the gable of the cottages facing Ravenscroft Street currently provides an attractive vista and distinctive marker at the corner of Ravenscroft Place. We recognise that this streetscape should be acknowledged in any new proposals.”











