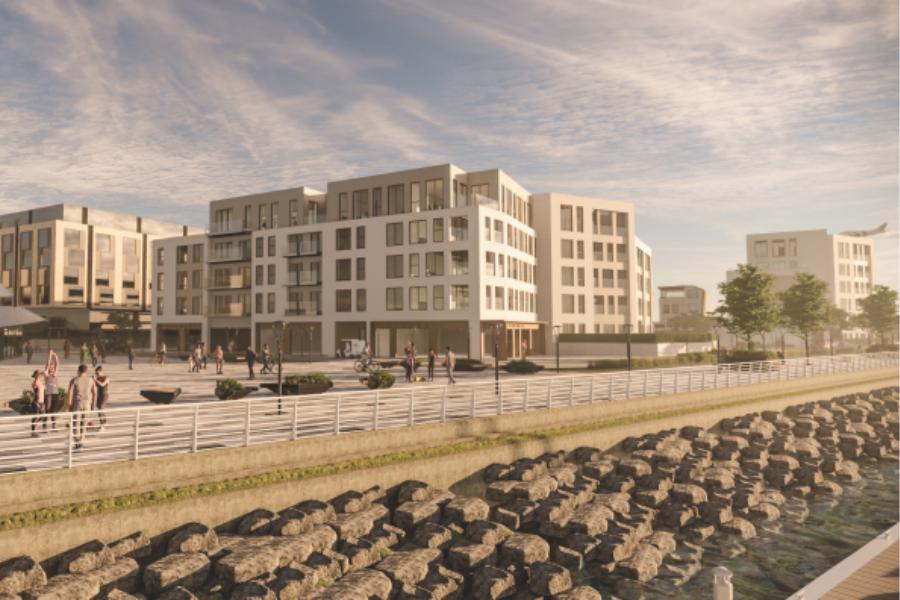Residential plans lodged at Edinburgh Marina development

Image by Wilson and Gunn Architects
New plans have been brought forward for more than 80 homes overlooking Edinburgh Harbour.
The application for a site at the major marina development is a separate but similar proposal to one that was earlier rejected.
Reasons for that refusal of one block included concerns around the “level of information provided in relation to future flood risk”. A new study in the application includes future flood risk information and also a new wave analysis.
The £500 million Edinburgh Marina development also includes a Hyatt Regency spa and conference hotel with serviced apartments, a luxury retirement scheme, and housing blocks.
Plans put forward by Wilson and Gunn Architects for Edinburgh Marine Holdings Limited show the application is part of the wider redevelopment: “The Edinburgh Marina development is a major newbuild urban regeneration project.
“The waterfront proposals incorporate the redevelopment of over 60 acres of land stretching along the Firth of Forth and will provide a rejuvenated link between Edinburgh city centre and the Forth estuary.
“At the heart of the regeneration is the building of a unique coastal community, including over 2,400 new homes comprising of both flats and houses to own or to rent in a secure location with its own on-site 24/7 security.”
The statement added: “The community will be built around the new world-class 300-berth Edinburgh Marina and the all-suite Spa Hotel, together with a local centre with up to 18,500 square metres of new retail, leisure and commercial space including a new medical facility at Chestnut Yard.
“The close proximity of Edinburgh Marina to Edinburgh city centre, as well as the proposed new tram line providing a fast and efficient direct link between the development and the city centre, will fully re-establish the area as a dynamic and inspiring place to live, work and visit – rightfully returning it to being a jewel in Scotland’s crown.”
It continued: “This statement accompanies the application submitted on behalf of Edinburgh Marine Holdings Ltd to provide a development of 78 one, two and three-bedroom flats, three houses, and nine commercial units.
“The development includes significant landscaped areas in the form of public open spaces within the footprint of plot 35a. This space comprises a central pedestrian avenue leading to the quayside promenade bounding the western edge of the marina.
“The site is in the central area of the Granton Harbour development and is located at the northern end of the main thoroughfare Hesperus Broadway. The site is bordered by Stopford Parade, North Break Water Road and Stopford Square. It is owned by the applicant and is currently a vacant brownfield site and sea area. It forms part of the original Granton Harbour.”
A report by Envirocentre Limited for Edinburgh Marina includes a new flood risk study and information on overtopping.
The report also stated: “The proposed development is determined to be compliant with Sepa’s development management guidance on flood risk, and therefore compliant with national planning framework with respect to flood risk.”



















