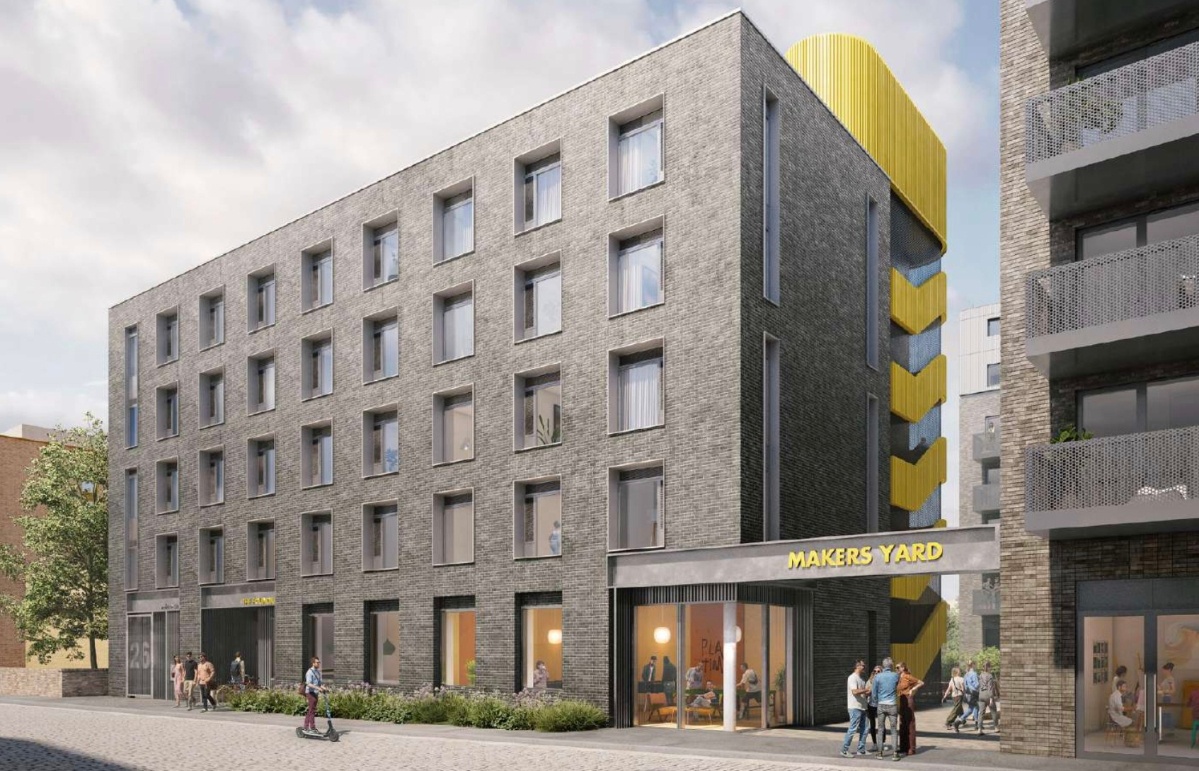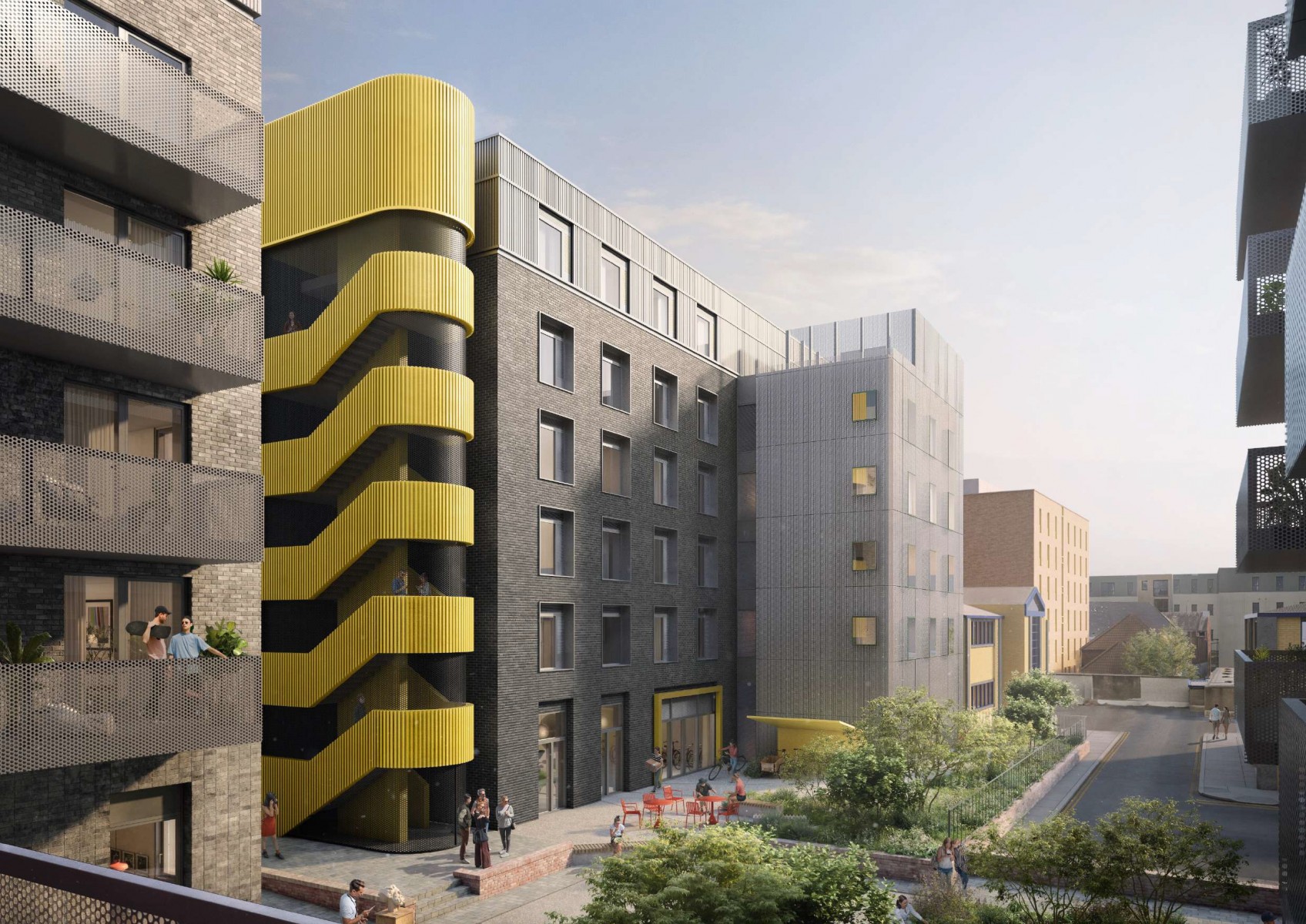Revised Canonmills student accommodation bid given green light

Revised plans for a purpose-built student accommodation (PBSA) development in the Canonmills area of Edinburgh have been approved.
About this development:
- Authority:Edinburgh City
- Type:Residential
- Applications:
- Team:shedkm (architect)
Designed by shedkm, the Makers Yard project for Hub Residential will replace an existing light industrial building at 16 Dunedin Street with 65 new student homes including five wheelchair-accessible rooms in a mix of clusters and studio rooms, shared amenity space, cycle parking.
Set to include a communal air source heat pump, the development will also feature a biodiverse roof terrace with views of Edinburgh Castle and Arthur’s Seat.
The student accommodation is situated above a ground-floor internal amenity space for recreation and study.
Alongside five student rooms including one accessible room, plans for the fifth floor include a space for an external amenity terrace. Plans for level one to four include 15 student rooms including one wheelchair-accessible room on each floor, alongside internal amenity space which includes a shared kitchen and lounge area.
The City of Edinburgh Council previously raised concerns the building would “overdevelop” the site. It sits beside another soon-to-be student accommodation project with 155 beds, which was granted planning permission last September.
After going back to the drawing board, the developer re-submitted plans in March this year which reduced the number of bed spaces from 73 to 65.
While the height of the six-storey block was not reduced, the building was reduced in size and changed from being irregular-shaped to L-shaped. The revised smaller block will instead have 41 studio flats and 24 shared ‘cluster’ flats, sleeping 65 altogether.

Plans stated: “The proposed development at Dunedin Street will replace an existing light industrial building with new student housing in a landscape that will improve the public realm streetscape and offer some new open space where residents and neighbours can socialise
“At ground level, an open landscape contiguous with the neighbouring development at Beaverhall Estate will provide socially and environmentally valuable spaces and a connection to Beaverhall Estate’s ‘Makers Yard’ and Logie Mill beyond.
“A courtyard to the rear of the building will provide a more private social space for the students as well as planting to improve the local microclimates, support biodiversity and also some sustainable urban drainage
“The roof terrace will provide a ‘back garden’ amenity for the residents, with some areas that can be planted and tended by residents if they wish. Planting on the roof will help create a sense of shelter for residents and also seasonal resources for local wildlife.”
Giving the revised plans the green light last week, the council said the new proposal provided a “sufficient quantity of usable outdoor open space for the future occupants of the building”.
It added: “The proposal would not amount to an over development of the site and would be keeping with the established urban grain and the character and amenity of the area.
“Therefore, the proposal complies with the development plan.”























